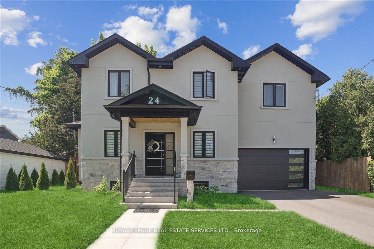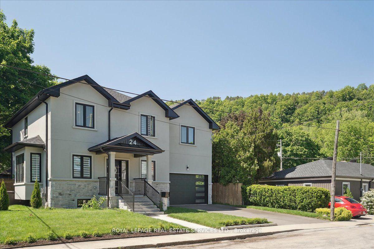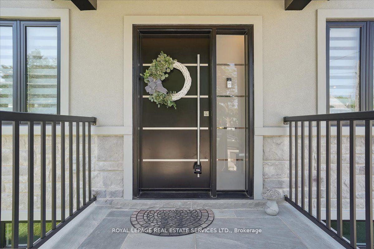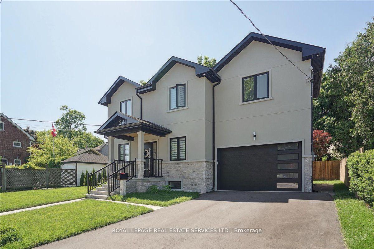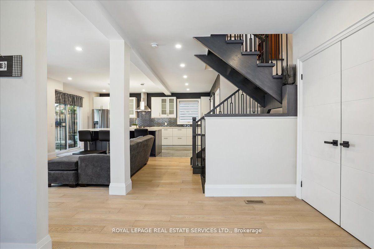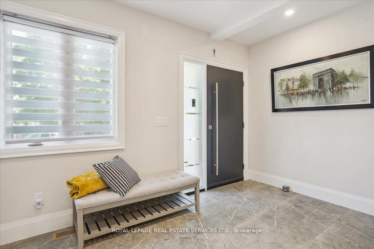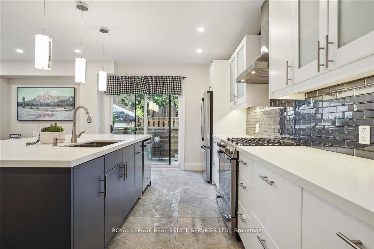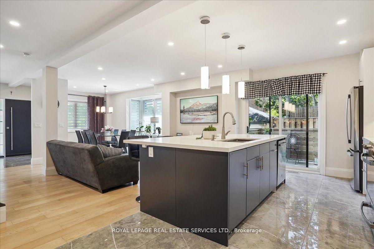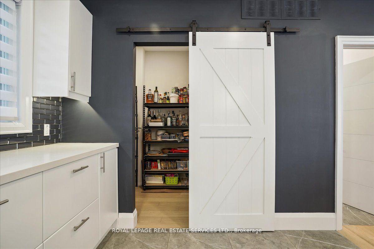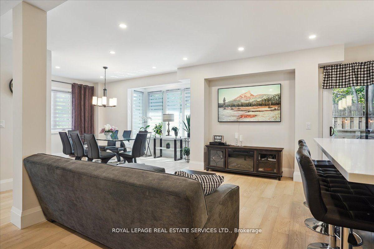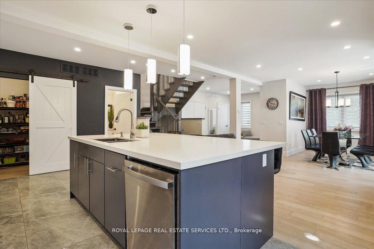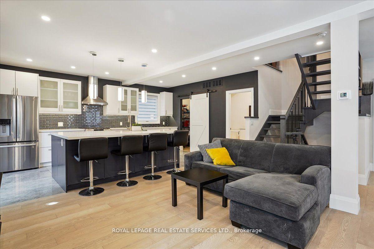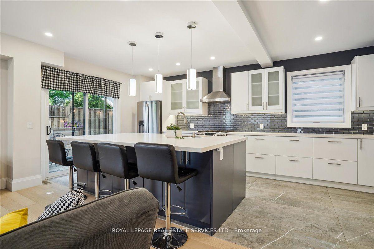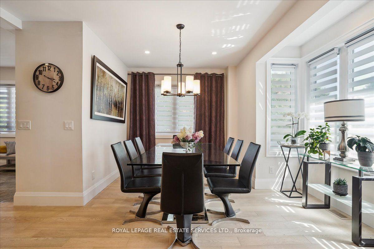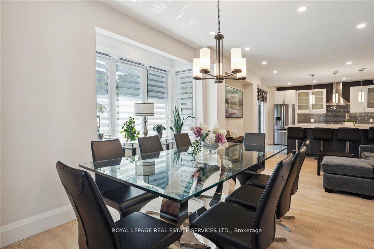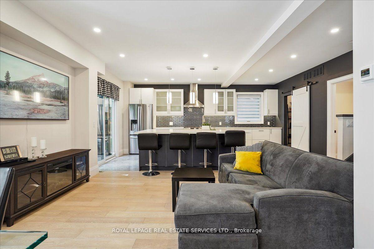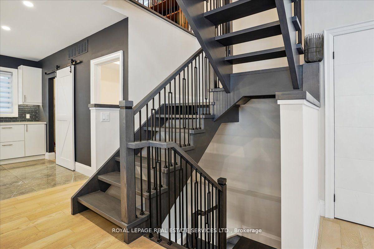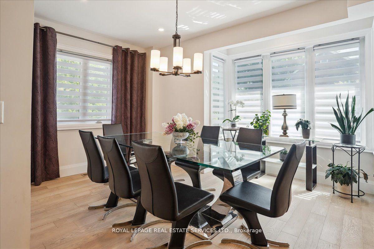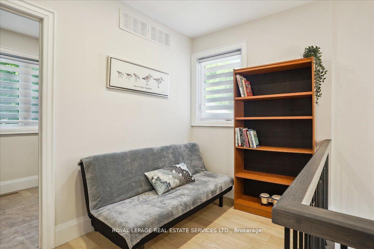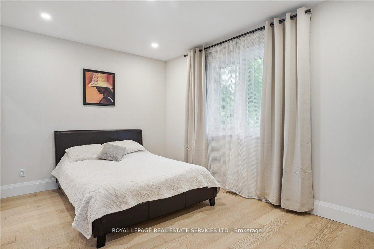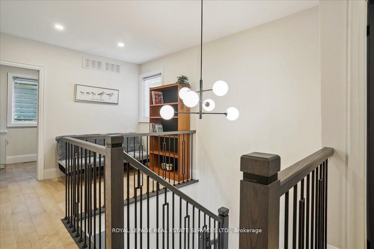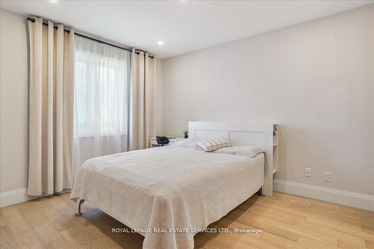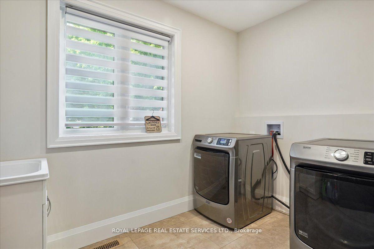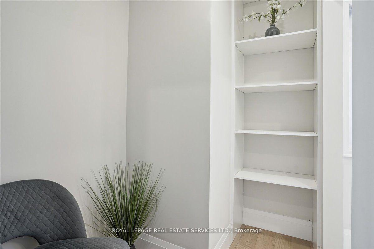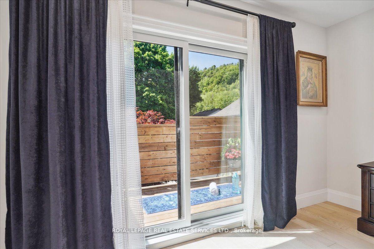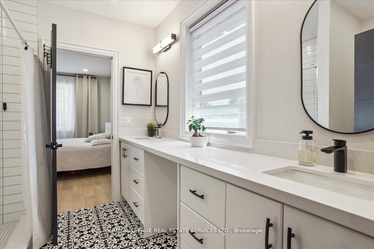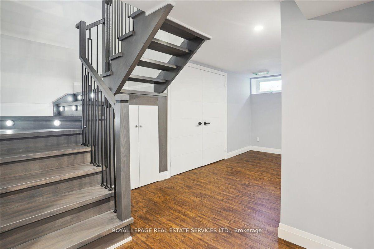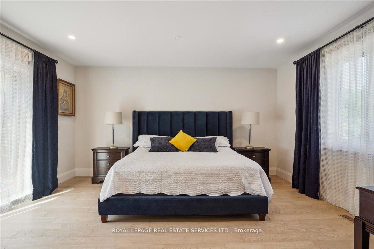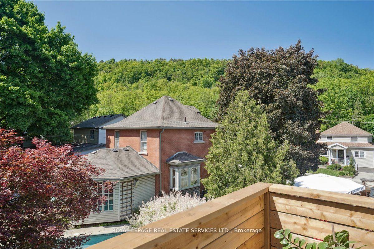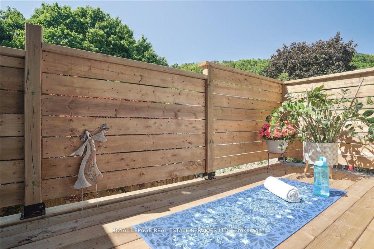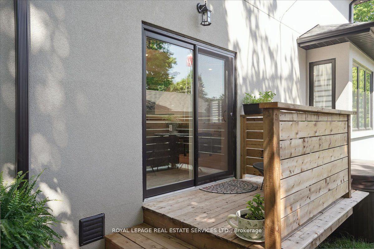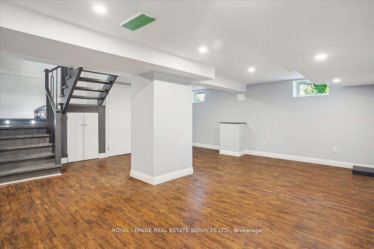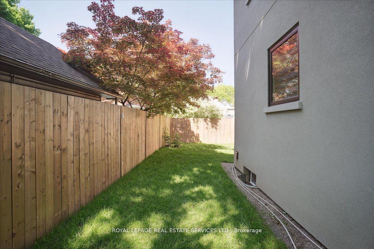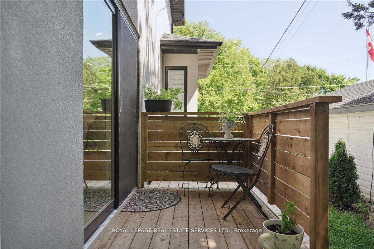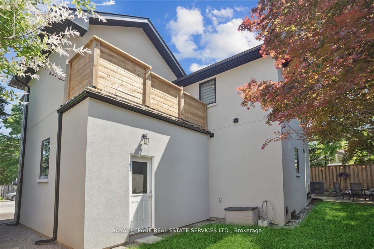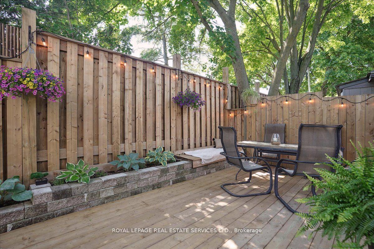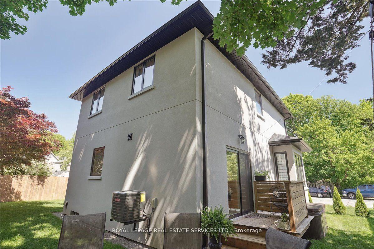$1,380,000
Available - For Sale
Listing ID: X12220490
24 Peel Stre North , Hamilton, L9H 2Z9, Hamilton
| Welcome to 24 Peels St N. This Impressive Residence is Situated in Friendly, Tranquil Neighbourhood on a Very Quite street With Plenty Parking Spots for Visitors. Perfect Blend Of Comfort and Sophistication. As You Step Through The Front Door You'll Be Greeted By a Warm & Inviting Atmosphere. High Ceiling, Bright and Spacious. Main Floor features An Open Concept Floor Plan, Kitchen With Plenty Of Cabinetry, S/S Appliances, Quartz Countertop, Pot Lights and Walk in Pantry. A Mix of Tiles and Hardwood Floors Throughout on the Main and Second Floor. Upstairs You'll Find a Large Primary Bedroom that Offers a Lavish Retreat with 4-piece Ensuite Featuring Quartz Countertops and Double Sink. Dreaming Bedroom Walkout to a balcony overlooking Green space. There are 2 More Generously-sized Bedrooms on this Floor and a 3-Piece Jack and Jill Bathroom, Upper Laundry Completes This Level. Wonderful Place To Call Home!!!Enjoy All That Dundas Has To Provides, Surrounded by Beautiful Greenspace With Convenient Access to the Bruce Tral, Dundas Golf Country Club, Dundas Conservation, Dundas Driving Park and Much More! |
| Price | $1,380,000 |
| Taxes: | $6083.05 |
| Occupancy: | Owner |
| Address: | 24 Peel Stre North , Hamilton, L9H 2Z9, Hamilton |
| Directions/Cross Streets: | Wellington St. N |
| Rooms: | 9 |
| Bedrooms: | 3 |
| Bedrooms +: | 0 |
| Family Room: | F |
| Basement: | Finished |
| Level/Floor | Room | Length(ft) | Width(ft) | Descriptions | |
| Room 1 | Main | Kitchen | 18.7 | 11.81 | Ceramic Floor, Combined w/Living, Open Concept |
| Room 2 | Main | Living Ro | 13.78 | 15.74 | Hardwood Floor, Combined w/Kitchen, Open Concept |
| Room 3 | Main | Dining Ro | 11.81 | 11.81 | Hardwood Floor, Bay Window, Pot Lights |
| Room 4 | Main | Powder Ro | 5.41 | 7.22 | Ceramic Floor, 2 Pc Bath, Pot Lights |
| Room 5 | Main | Pantry | 5.58 | 6.23 | Ceramic Floor |
| Room 6 | Second | Primary B | 15.09 | 19.02 | Hardwood Floor, Balcony, Pot Lights |
| Room 7 | Second | Bedroom 2 | 13.78 | 12.79 | Hardwood Floor, W/W Closet, Pot Lights |
| Room 8 | Second | Bedroom 3 | 12.79 | 10.17 | Hardwood Floor, W/W Closet, Pot Lights |
| Room 9 | Second | Bathroom | 10.17 | 5.9 | Ceramic Floor, 4 Pc Ensuite, Window |
| Room 10 | Second | Bathroom | 8.86 | 7.87 | Ceramic Floor, 3 Pc Ensuite, Pot Lights |
| Room 11 | Basement | Recreatio | 21.98 | 30.83 | Laminate, Window, Pot Lights |
| Washroom Type | No. of Pieces | Level |
| Washroom Type 1 | 2 | Main |
| Washroom Type 2 | 4 | Second |
| Washroom Type 3 | 3 | Second |
| Washroom Type 4 | 0 | |
| Washroom Type 5 | 0 | |
| Washroom Type 6 | 2 | Main |
| Washroom Type 7 | 4 | Second |
| Washroom Type 8 | 3 | Second |
| Washroom Type 9 | 0 | |
| Washroom Type 10 | 0 |
| Total Area: | 0.00 |
| Property Type: | Detached |
| Style: | 2-Storey |
| Exterior: | Stucco (Plaster) |
| Garage Type: | Attached |
| (Parking/)Drive: | Private Do |
| Drive Parking Spaces: | 2 |
| Park #1 | |
| Parking Type: | Private Do |
| Park #2 | |
| Parking Type: | Private Do |
| Pool: | None |
| Approximatly Square Footage: | 2000-2500 |
| Property Features: | Fenced Yard, Park |
| CAC Included: | N |
| Water Included: | N |
| Cabel TV Included: | N |
| Common Elements Included: | N |
| Heat Included: | N |
| Parking Included: | N |
| Condo Tax Included: | N |
| Building Insurance Included: | N |
| Fireplace/Stove: | N |
| Heat Type: | Forced Air |
| Central Air Conditioning: | Central Air |
| Central Vac: | N |
| Laundry Level: | Syste |
| Ensuite Laundry: | F |
| Elevator Lift: | False |
| Sewers: | Sewer |
$
%
Years
This calculator is for demonstration purposes only. Always consult a professional
financial advisor before making personal financial decisions.
| Although the information displayed is believed to be accurate, no warranties or representations are made of any kind. |
| ROYAL LEPAGE REAL ESTATE SERVICES LTD. |
|
|

Dir:
647-472-6050
Bus:
905-709-7408
Fax:
905-709-7400
| Book Showing | Email a Friend |
Jump To:
At a Glance:
| Type: | Freehold - Detached |
| Area: | Hamilton |
| Municipality: | Hamilton |
| Neighbourhood: | Dundas |
| Style: | 2-Storey |
| Tax: | $6,083.05 |
| Beds: | 3 |
| Baths: | 3 |
| Fireplace: | N |
| Pool: | None |
Locatin Map:
Payment Calculator:

