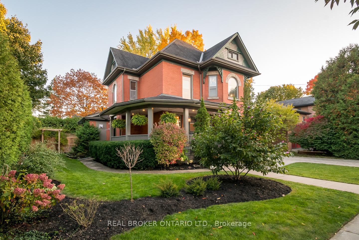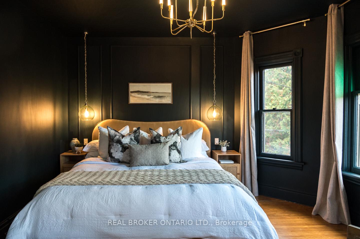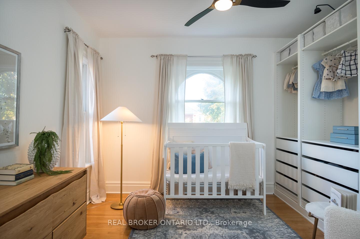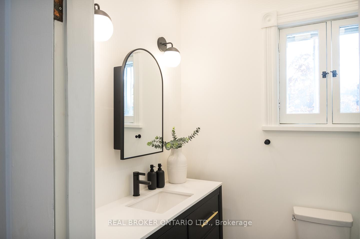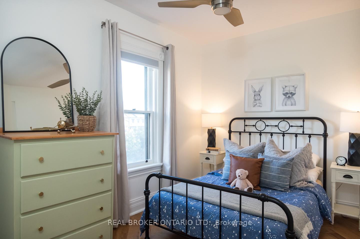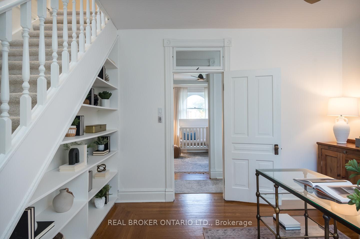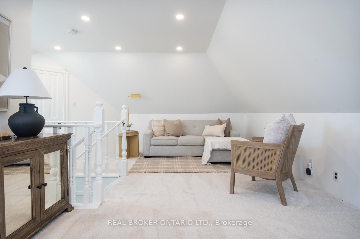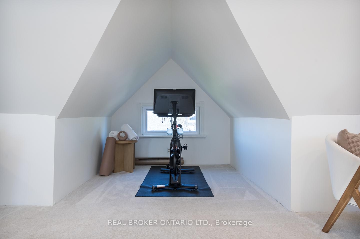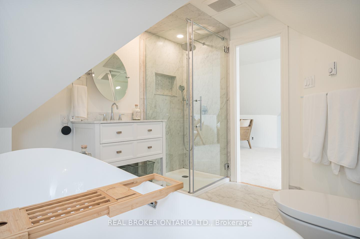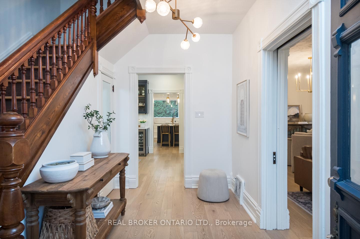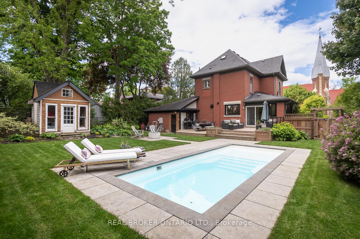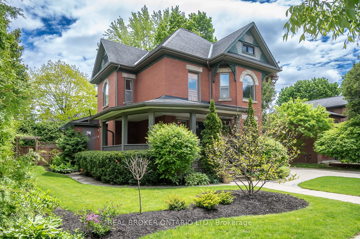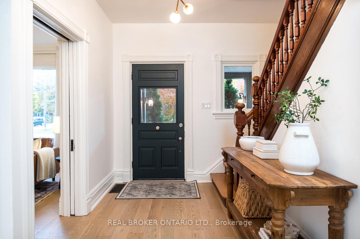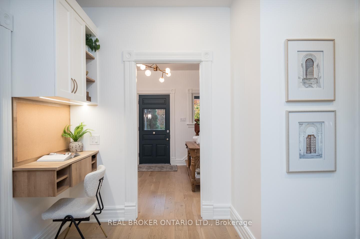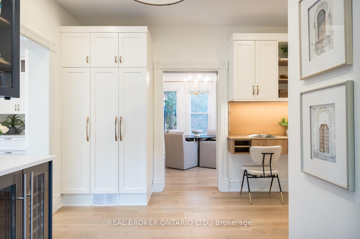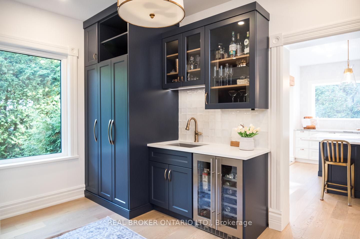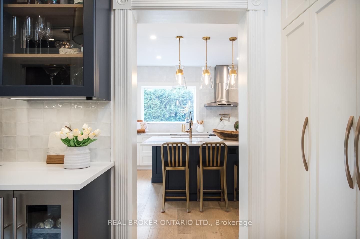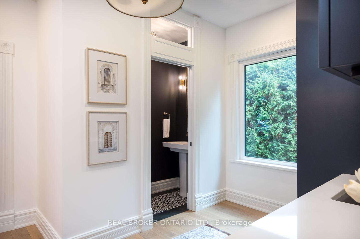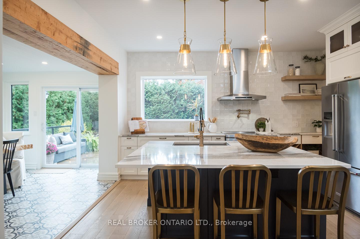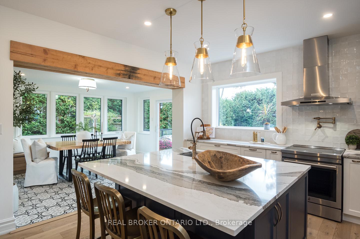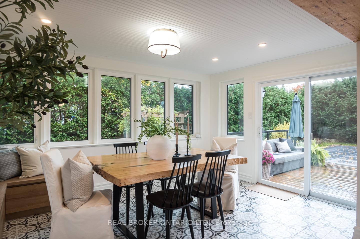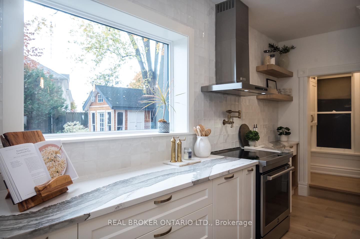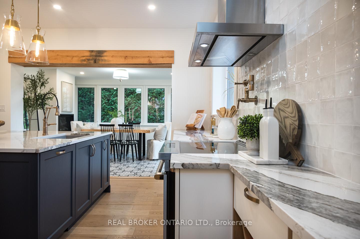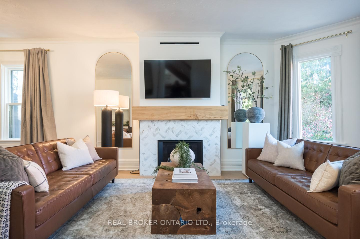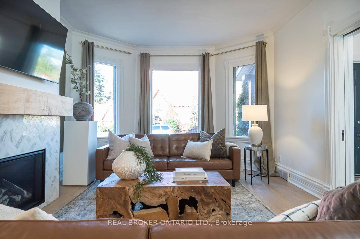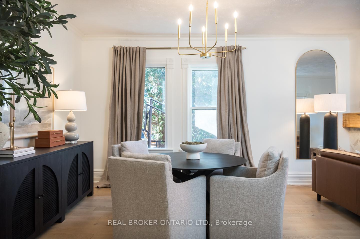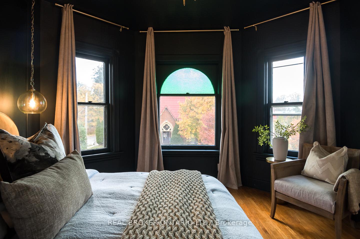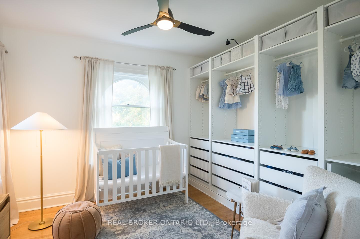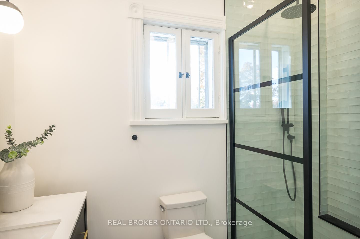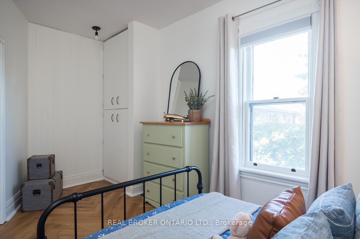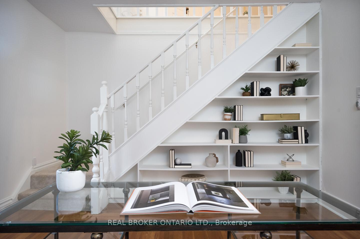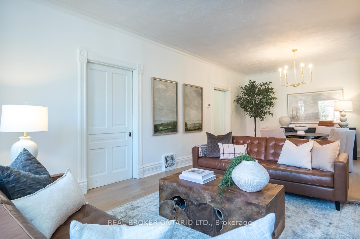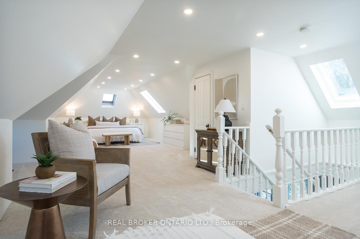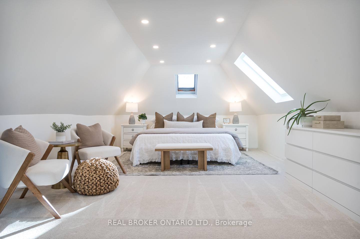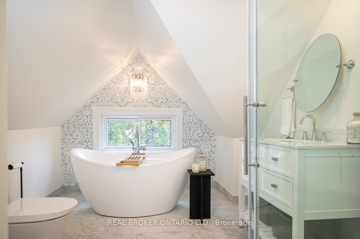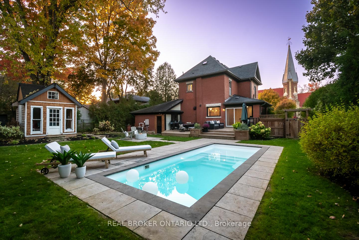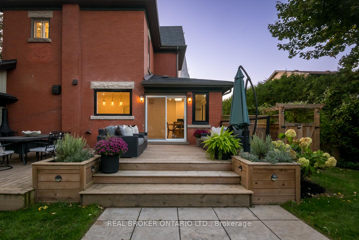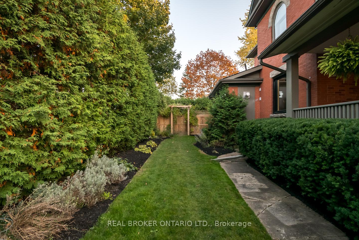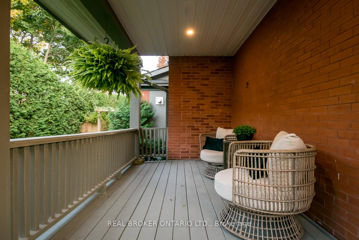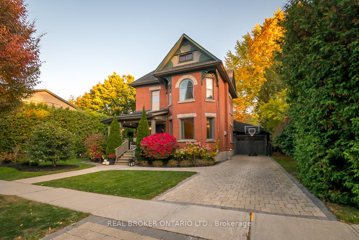$1,599,900
Available - For Sale
Listing ID: X12183354
39 Henderson Stre , Centre Wellington, N0B 1S0, Wellington
| This Victorian masterpiece in the heart of Elora is perfect for those who value heritage charm alongside practical luxury. Inside, the home welcomes you with soaring ceilings, a grand original staircase & beautifully restored woodwork that whispers of its storied past. Cast-iron heat registers & pocket doors add character, while white oak wide-plank floors & a cozy gas fireplace modernize it. Sunlight pours through oversized windows, creating a bright & airy ambiance in each room.At the heart of this home is the chefs kitchen, with an oversized window framing views of your private backyard. A secondary staircase to the second floor adds a nod to classic design & the breakfast bar offers the perfect spot for casual meals or gathering with friends. The adjacent dining room, complete with gas fireplace & heated floors. For added convenience, the main floor includes a laundry room, pantry, beverage bar, and a chic powder room. Step outside to discover your backyard sanctuary, centred around a heated saltwater pool. Whether you are lounging poolside, hosting friends around the gas fire pit, or relaxing in one of the multiple seating areas, this lush, private space offers endless opportunities for connection and relaxation. Ascend the original staircase to the second floor, where three spacious bedrooms share a beautifully renovated 3-piece bath, blending modern comfort with historic charm. An elegant home office, complete with a built-in bookshelf, offers a quiet, refined workspace. A dedicated staircase leads you to the serene third-floor retreat.This third-floor offers an expansive space with a walk-in closet, a luxurious ensuite with a soaker tub and glass shower, and room for a reading nook, workout area, or additional lounge space. The village buzzes with vibrant daytime energy, farmers markets, events & festivals while evenings are respectfully quiet, offering the perfect balance of community connection and peaceful retreat. |
| Price | $1,599,900 |
| Taxes: | $6737.00 |
| Assessment Year: | 2024 |
| Occupancy: | Owner |
| Address: | 39 Henderson Stre , Centre Wellington, N0B 1S0, Wellington |
| Directions/Cross Streets: | Geddes- Henderson |
| Rooms: | 9 |
| Bedrooms: | 4 |
| Bedrooms +: | 0 |
| Family Room: | F |
| Basement: | Full, Unfinished |
| Level/Floor | Room | Length(ft) | Width(ft) | Descriptions | |
| Room 1 | Main | Great Roo | 12.99 | 28.86 | Gas Fireplace, Hardwood Floor, Pocket Doors |
| Room 2 | Main | Dining Ro | 9.97 | 14.46 | Heated Floor, Gas Fireplace, W/O To Deck |
| Room 3 | Main | Kitchen | 14.73 | 14.92 | Open Concept |
| Room 4 | Main | Pantry | 14.89 | 11.68 | Combined w/Laundry, Bar Sink |
| Room 5 | Second | Bedroom 4 | 11.28 | 10.04 | Hardwood Floor |
| Room 6 | Second | Bedroom 2 | 9.22 | 15.28 | Hardwood Floor, Closet |
| Room 7 | Second | Bedroom 3 | 12.96 | 13.38 | Hardwood Floor, Closet |
| Room 8 | Second | Office | 12.89 | 12.82 | Open Concept, B/I Bookcase, Hardwood Floor |
| Room 9 | Third | Primary B | 18.4 | 32.11 | 4 Pc Ensuite, Broadloom, Walk-In Closet(s) |
| Washroom Type | No. of Pieces | Level |
| Washroom Type 1 | 2 | Main |
| Washroom Type 2 | 3 | Second |
| Washroom Type 3 | 4 | Third |
| Washroom Type 4 | 0 | |
| Washroom Type 5 | 0 |
| Total Area: | 0.00 |
| Approximatly Age: | 100+ |
| Property Type: | Detached |
| Style: | 3-Storey |
| Exterior: | Brick |
| Garage Type: | Attached |
| (Parking/)Drive: | Private |
| Drive Parking Spaces: | 3 |
| Park #1 | |
| Parking Type: | Private |
| Park #2 | |
| Parking Type: | Private |
| Pool: | Inground |
| Other Structures: | Garden Shed |
| Approximatly Age: | 100+ |
| Approximatly Square Footage: | 3000-3500 |
| Property Features: | Fenced Yard, Greenbelt/Conserva |
| CAC Included: | N |
| Water Included: | N |
| Cabel TV Included: | N |
| Common Elements Included: | N |
| Heat Included: | N |
| Parking Included: | N |
| Condo Tax Included: | N |
| Building Insurance Included: | N |
| Fireplace/Stove: | Y |
| Heat Type: | Forced Air |
| Central Air Conditioning: | Central Air |
| Central Vac: | N |
| Laundry Level: | Syste |
| Ensuite Laundry: | F |
| Sewers: | Sewer |
$
%
Years
This calculator is for demonstration purposes only. Always consult a professional
financial advisor before making personal financial decisions.
| Although the information displayed is believed to be accurate, no warranties or representations are made of any kind. |
| REAL BROKER ONTARIO LTD. |
|
|

Dir:
647-472-6050
Bus:
905-709-7408
Fax:
905-709-7400
| Virtual Tour | Book Showing | Email a Friend |
Jump To:
At a Glance:
| Type: | Freehold - Detached |
| Area: | Wellington |
| Municipality: | Centre Wellington |
| Neighbourhood: | Elora/Salem |
| Style: | 3-Storey |
| Approximate Age: | 100+ |
| Tax: | $6,737 |
| Beds: | 4 |
| Baths: | 3 |
| Fireplace: | Y |
| Pool: | Inground |
Locatin Map:
Payment Calculator:






