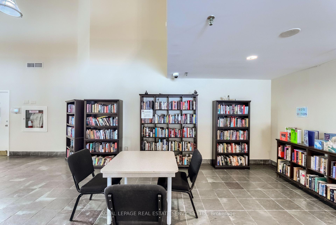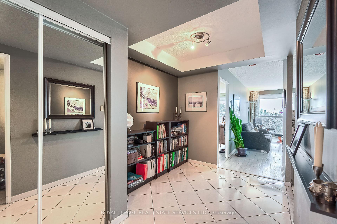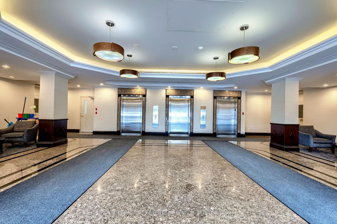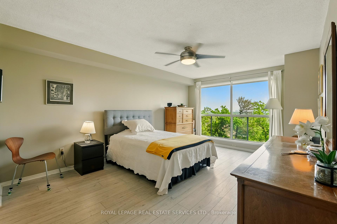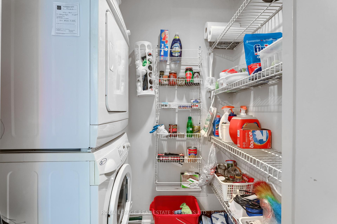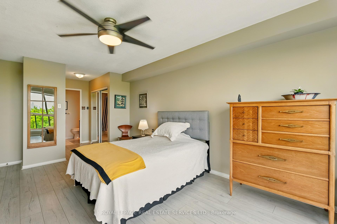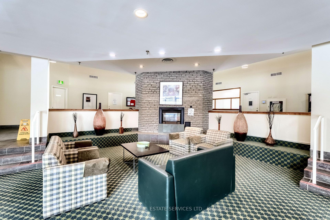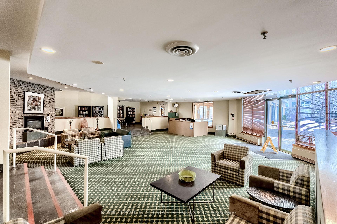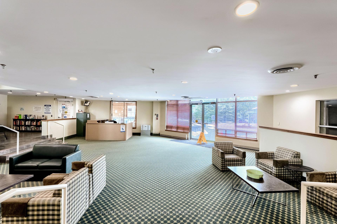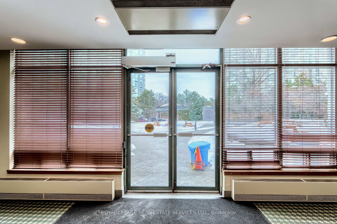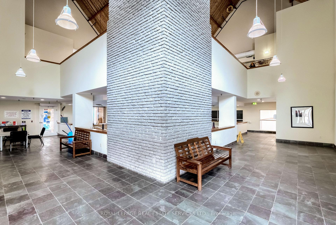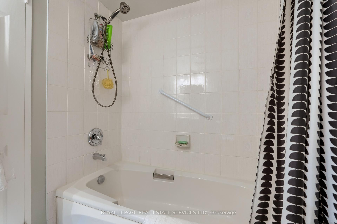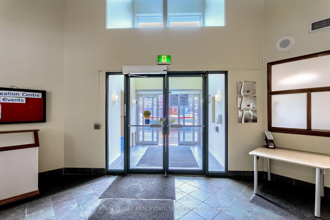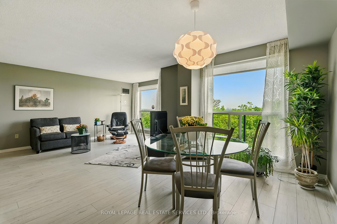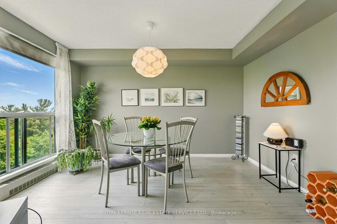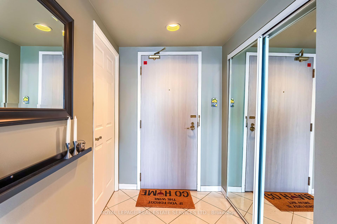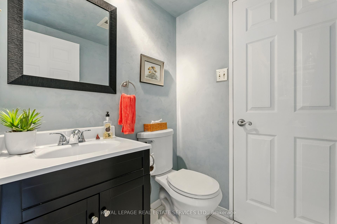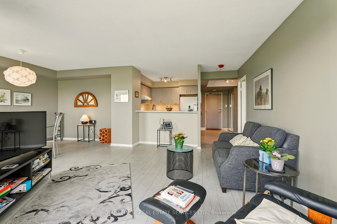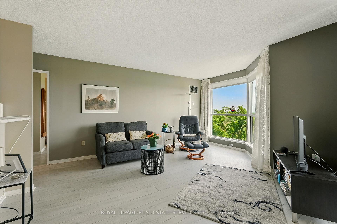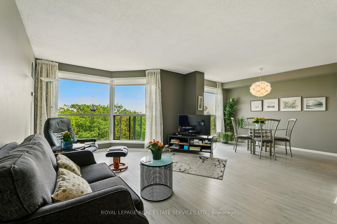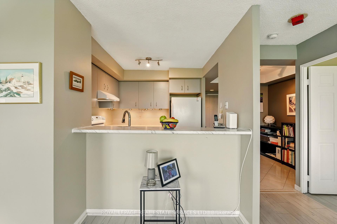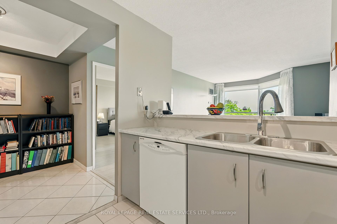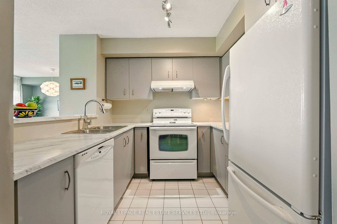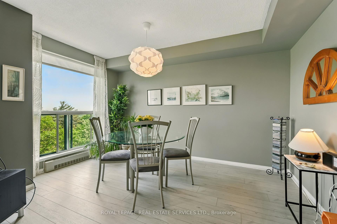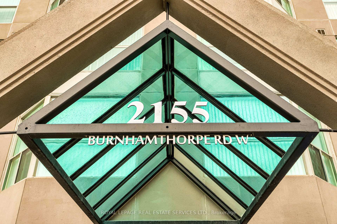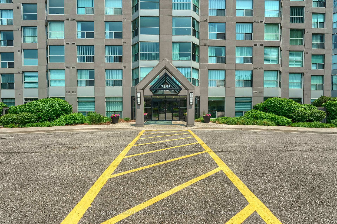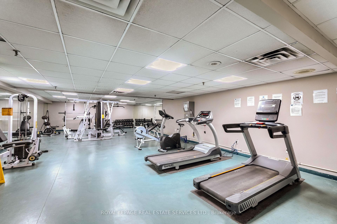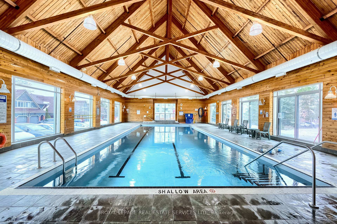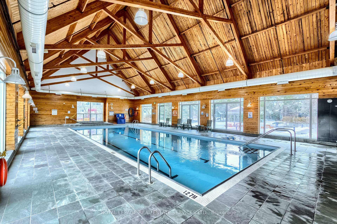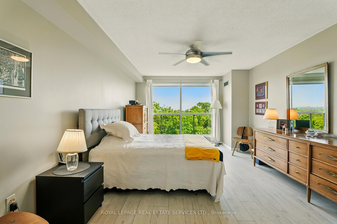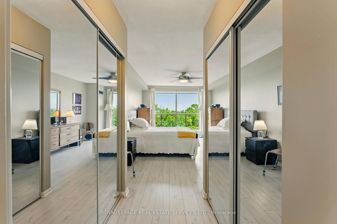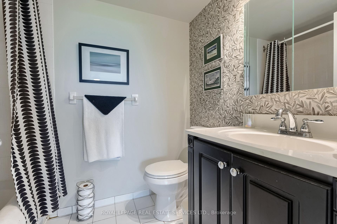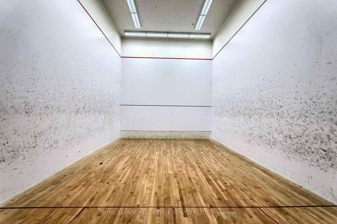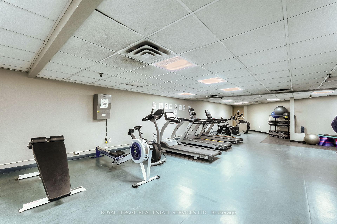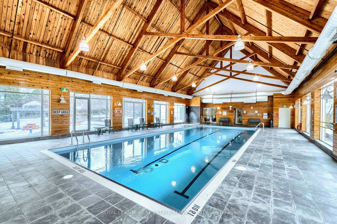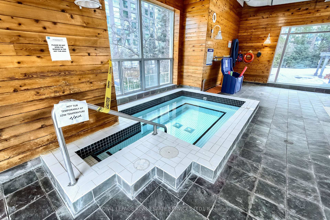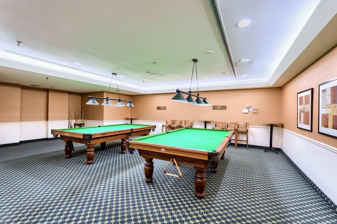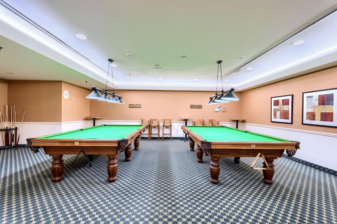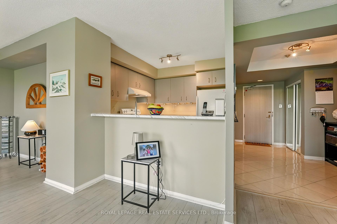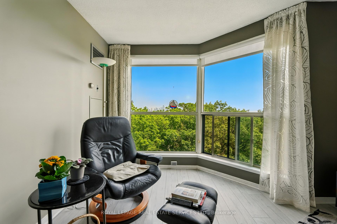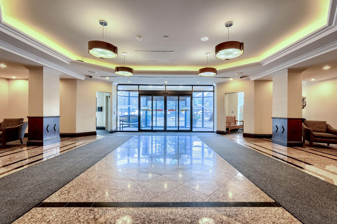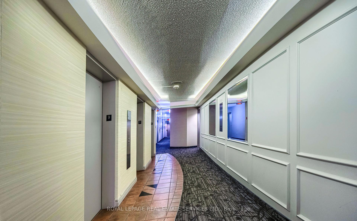$524,900
Available - For Sale
Listing ID: W12217112
2155 Burnhamthorpe Road West , Mississauga, L5L 5P4, Peel
| You will love to own this beautifully and well maintained, spacious 842 sq. ft. One bedroom, One and half bathrooms, Laminate and tile flooring throughout. The Eagle Ridge Condominium offers you a great view of Mississauga Skyline and overlooking the Ravine. You will enjoy the walking trails behind the building, the Court Yard, Gazebo and Bar BQ's new Kitchen Counter top. Close to Banks, Drug Store, Walk In Clinics, South Common Shopping Mall, Schools, Restaurants, Community Center (under renovation) Places of Worship and a Bus Depot. The building offers you: Gym, Indoor Pool, Party Room, Squash/Racket Court, Pool Tables, Sauna, Hot Tub, Library and Visitor Parking. The maintenance includes Water, Heating, Hydro, Cable, WIFI, Building, Insurance and a 24/7 Security Guard. |
| Price | $524,900 |
| Taxes: | $2527.55 |
| Occupancy: | Owner |
| Address: | 2155 Burnhamthorpe Road West , Mississauga, L5L 5P4, Peel |
| Postal Code: | L5L 5P4 |
| Province/State: | Peel |
| Directions/Cross Streets: | Burnhamthorpe & Erin Mills Parkway |
| Level/Floor | Room | Length(ft) | Width(ft) | Descriptions | |
| Room 1 | Flat | Foyer | 5.18 | 4.99 | Ceramic Floor |
| Room 2 | Flat | Media Roo | 7.38 | 7.35 | Ceramic Floor |
| Room 3 | Flat | Bathroom | 4.76 | 4.85 | Ceramic Floor, 2 Pc Bath |
| Room 4 | Flat | Laundry | 3.21 | 5.84 | Ceramic Floor |
| Room 5 | Flat | Kitchen | 8.63 | 9.18 | Ceramic Floor, B/I Dishwasher |
| Room 6 | Flat | Living Ro | 12.66 | 18.66 | Laminate, Window, Overlooks Ravine |
| Room 7 | Flat | Dining Ro | 8.43 | 13.25 | Laminate, Window, Overlooks Ravine |
| Room 8 | Flat | Primary B | 11.71 | 22.76 | Laminate, Window, Overlooks Ravine |
| Room 9 | Flat | Bathroom | 8.13 | 5.38 | Ceramic Floor, 4 Pc Bath |
| Washroom Type | No. of Pieces | Level |
| Washroom Type 1 | 2 | Flat |
| Washroom Type 2 | 4 | Flat |
| Washroom Type 3 | 0 | |
| Washroom Type 4 | 0 | |
| Washroom Type 5 | 0 |
| Total Area: | 0.00 |
| Approximatly Age: | 31-50 |
| Sprinklers: | Secu |
| Washrooms: | 2 |
| Heat Type: | Forced Air |
| Central Air Conditioning: | Central Air |
| Elevator Lift: | True |
$
%
Years
This calculator is for demonstration purposes only. Always consult a professional
financial advisor before making personal financial decisions.
| Although the information displayed is believed to be accurate, no warranties or representations are made of any kind. |
| ROYAL LEPAGE REAL ESTATE SERVICES LTD. |
|
|

Dir:
647-472-6050
Bus:
905-709-7408
Fax:
905-709-7400
| Virtual Tour | Book Showing | Email a Friend |
Jump To:
At a Glance:
| Type: | Com - Condo Apartment |
| Area: | Peel |
| Municipality: | Mississauga |
| Neighbourhood: | Erin Mills |
| Style: | Apartment |
| Approximate Age: | 31-50 |
| Tax: | $2,527.55 |
| Maintenance Fee: | $880.97 |
| Beds: | 1 |
| Baths: | 2 |
| Fireplace: | N |
Locatin Map:
Payment Calculator:

