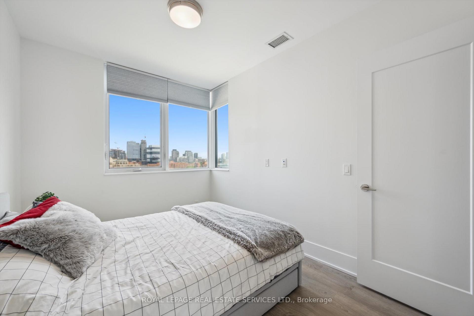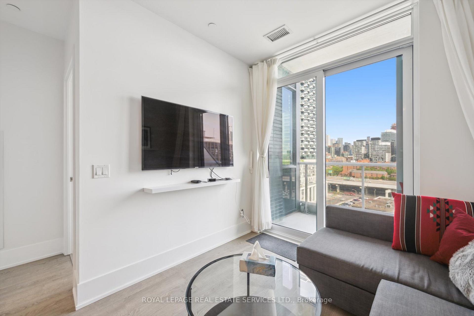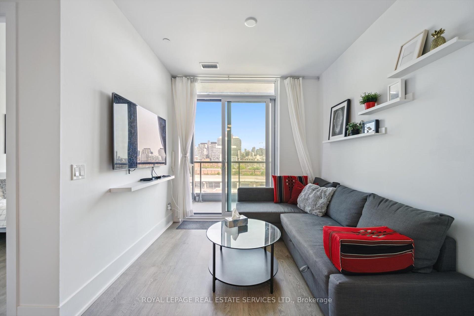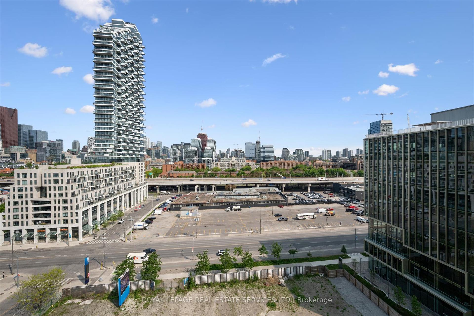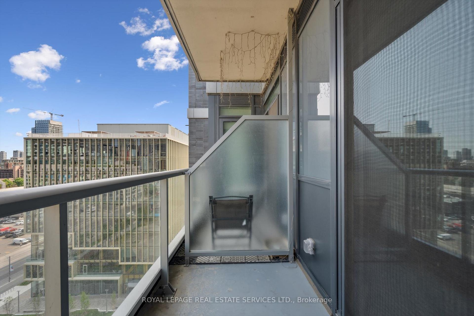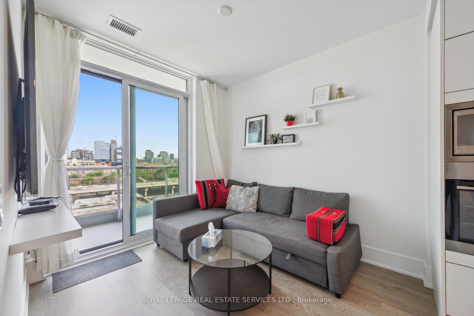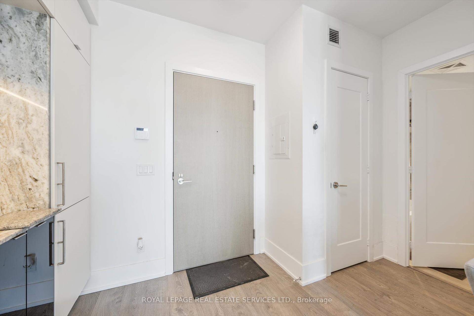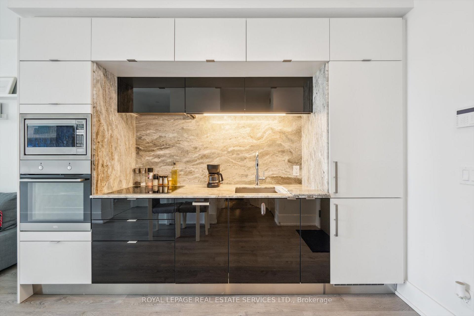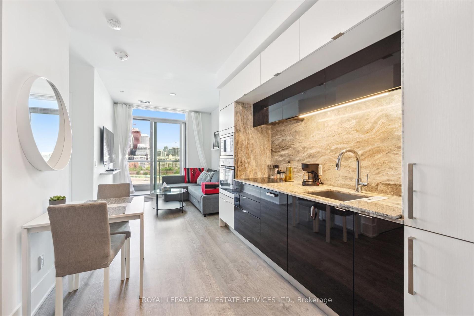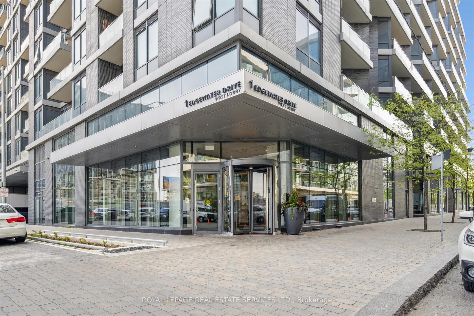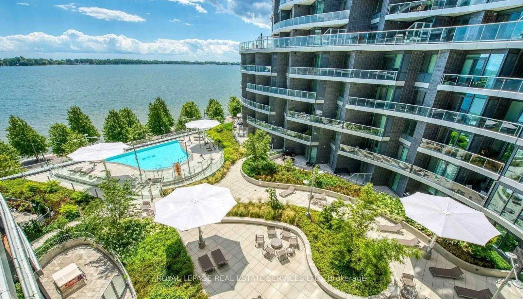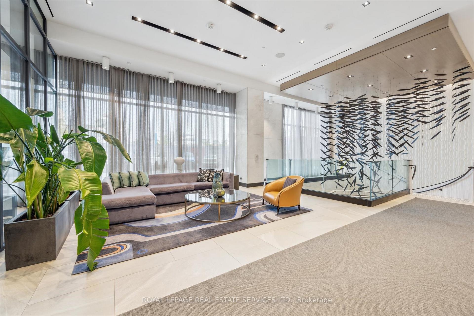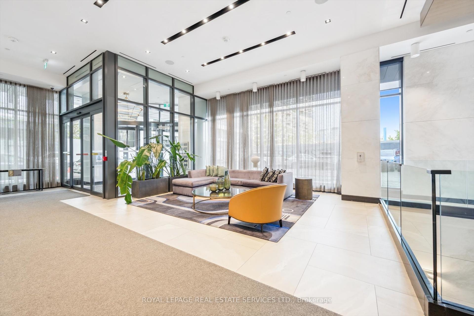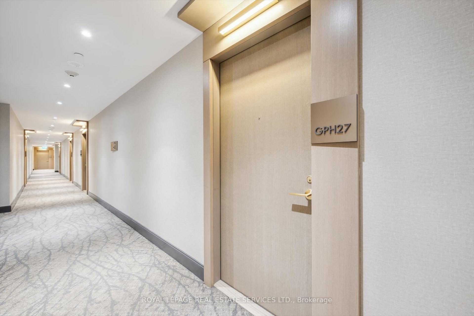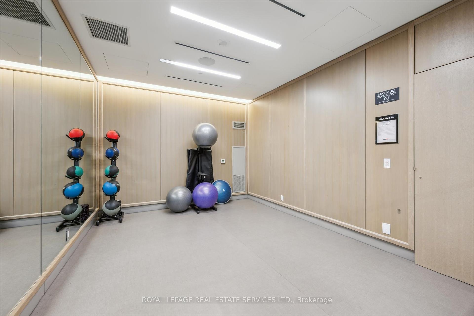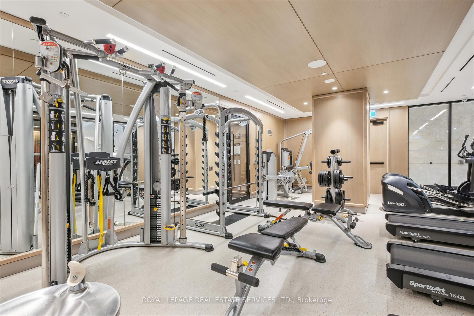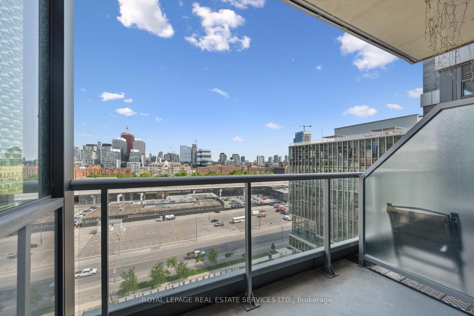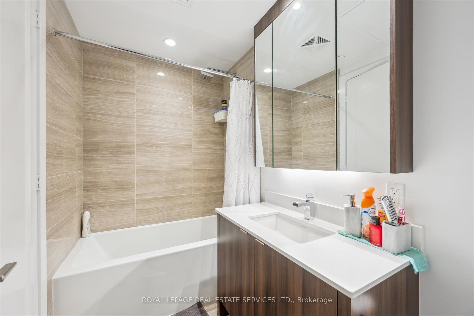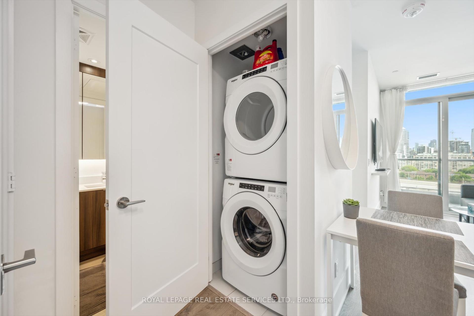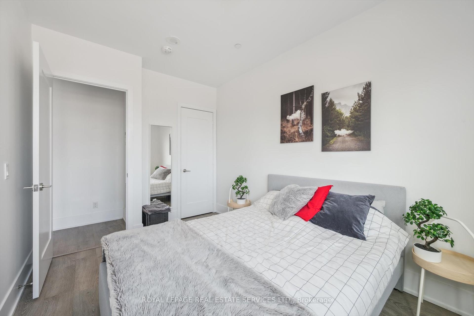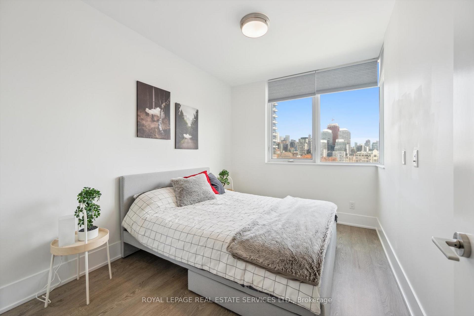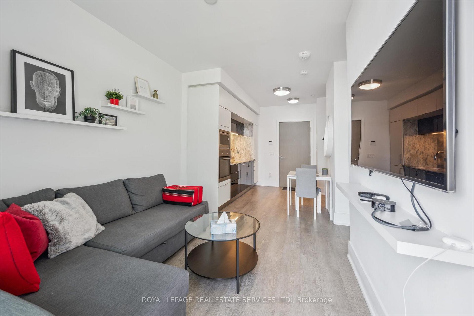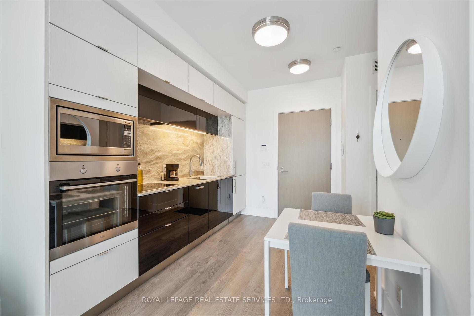$580,000
Available - For Sale
Listing ID: C12193029
1 Edgewater Driv , Toronto, M5A 0L1, Toronto
| Great value! 1 Bedroom, 1 Locker and 1 Parking Spot! With all the finer finishes. Beautiful laminate flooring throughout, high ceilings, modern kitchen with sleek integrated appliances and luxury bathroom. All this with an incredible view of the Toronto Skyline. The Aquavista Condo at Bayside has world class amenities, you feel like you're in a 5 star hotel with the outdoor pool overlooking Lake Ontario. No need for a gym membership with its state of the art Gym Facilities which include Yoga and Spin room. Other amenities include Billiards room, theatre and guest suites. For the discerning home owner wanting the finer finishes and amenities in the ideal Toronto location - look no further - this has it all! |
| Price | $580,000 |
| Taxes: | $2639.00 |
| Occupancy: | Owner |
| Address: | 1 Edgewater Driv , Toronto, M5A 0L1, Toronto |
| Postal Code: | M5A 0L1 |
| Province/State: | Toronto |
| Directions/Cross Streets: | Sherbourne/Queens Quay |
| Level/Floor | Room | Length(ft) | Width(ft) | Descriptions | |
| Room 1 | Flat | Living Ro | 20.73 | 8.82 | Combined w/Dining, Laminate, W/O To Balcony |
| Room 2 | Flat | Dining Ro | Combined w/Living, Laminate, Open Concept | ||
| Room 3 | Flat | Kitchen | Open Concept, Laminate, Modern Kitchen | ||
| Room 4 | Flat | Primary B | 12.99 | 8.76 | Large Window, Laminate, Closet |
| Washroom Type | No. of Pieces | Level |
| Washroom Type 1 | 4 | Flat |
| Washroom Type 2 | 0 | |
| Washroom Type 3 | 0 | |
| Washroom Type 4 | 0 | |
| Washroom Type 5 | 0 |
| Total Area: | 0.00 |
| Washrooms: | 1 |
| Heat Type: | Forced Air |
| Central Air Conditioning: | Central Air |
$
%
Years
This calculator is for demonstration purposes only. Always consult a professional
financial advisor before making personal financial decisions.
| Although the information displayed is believed to be accurate, no warranties or representations are made of any kind. |
| ROYAL LEPAGE REAL ESTATE SERVICES LTD. |
|
|

Dir:
647-472-6050
Bus:
905-709-7408
Fax:
905-709-7400
| Book Showing | Email a Friend |
Jump To:
At a Glance:
| Type: | Com - Condo Apartment |
| Area: | Toronto |
| Municipality: | Toronto C08 |
| Neighbourhood: | Waterfront Communities C8 |
| Style: | Apartment |
| Tax: | $2,639 |
| Maintenance Fee: | $566.13 |
| Beds: | 1 |
| Baths: | 1 |
| Fireplace: | N |
Locatin Map:
Payment Calculator:


