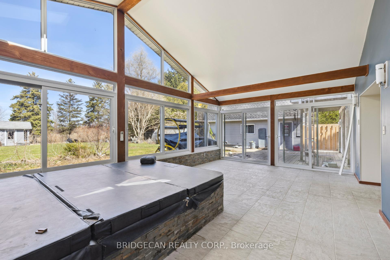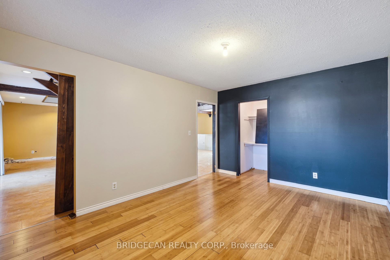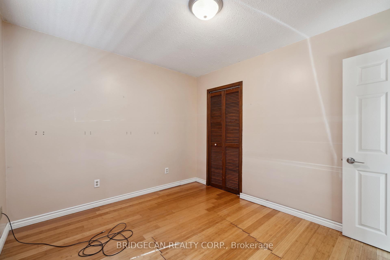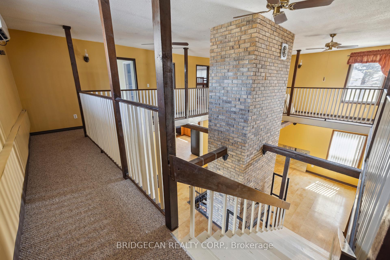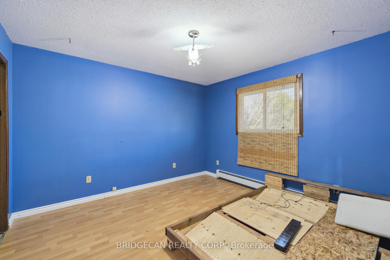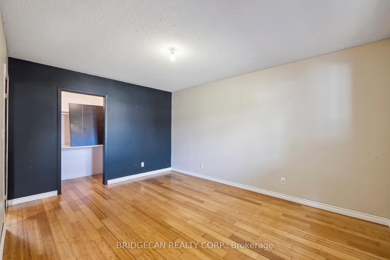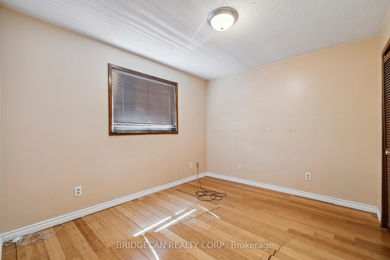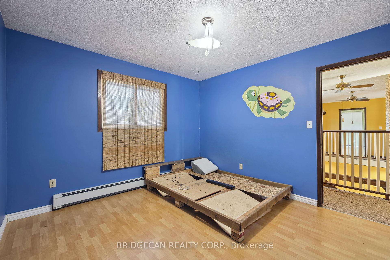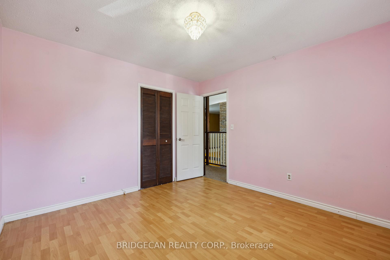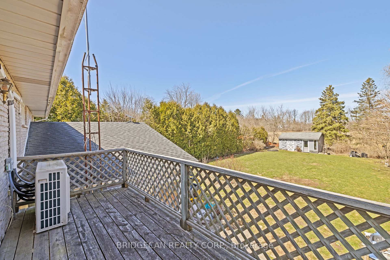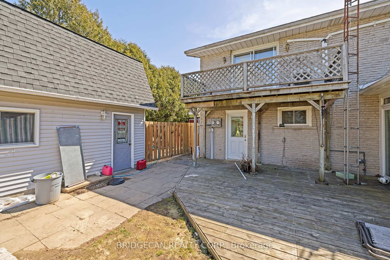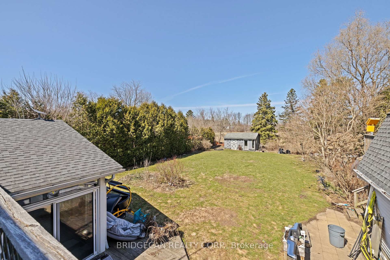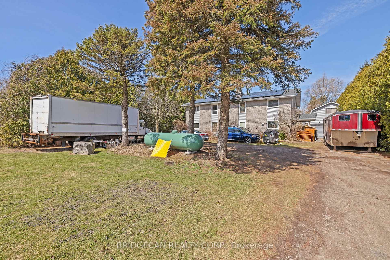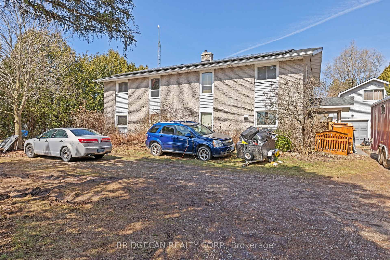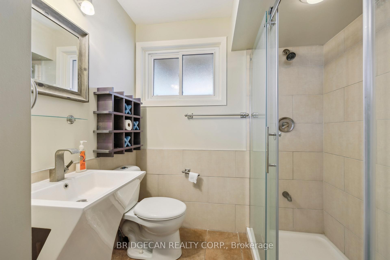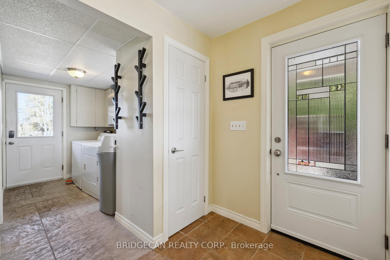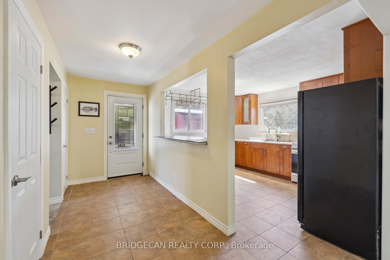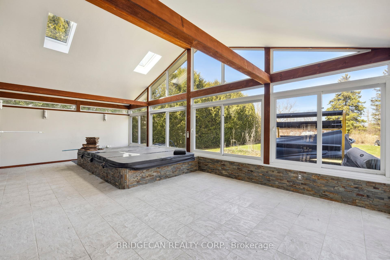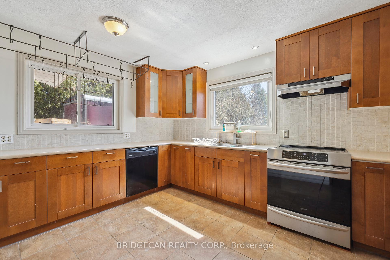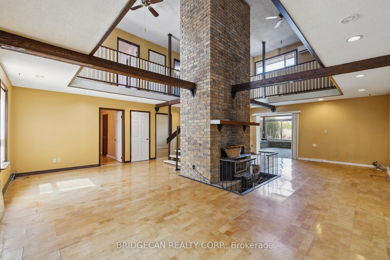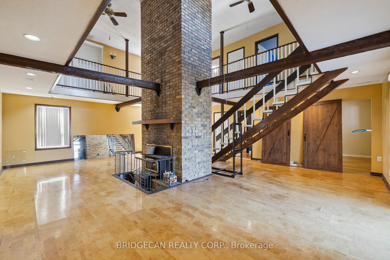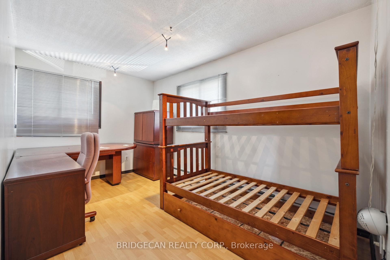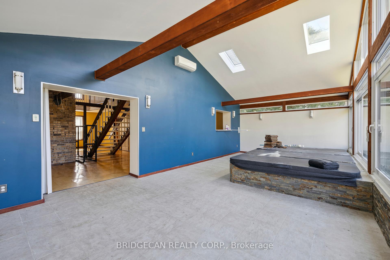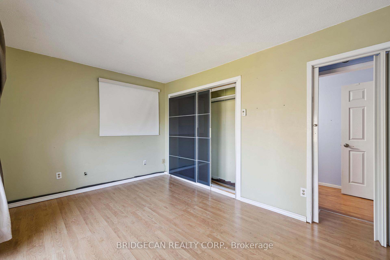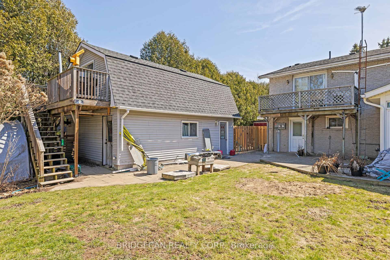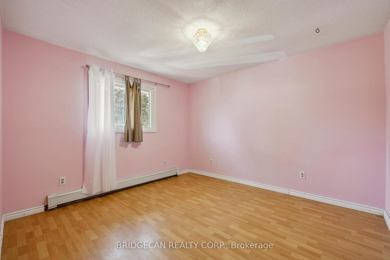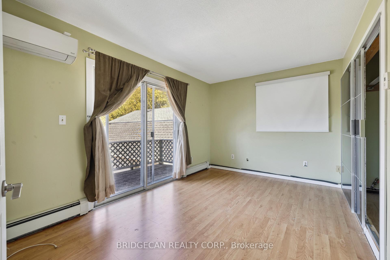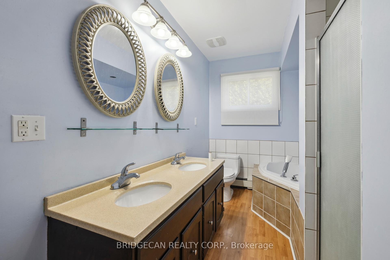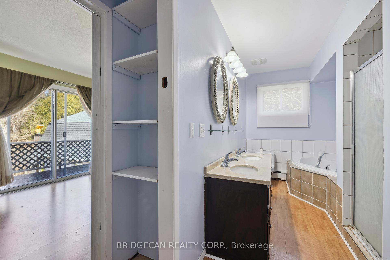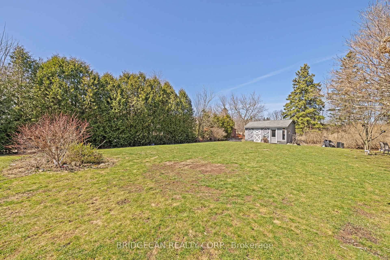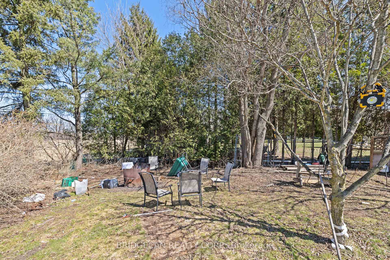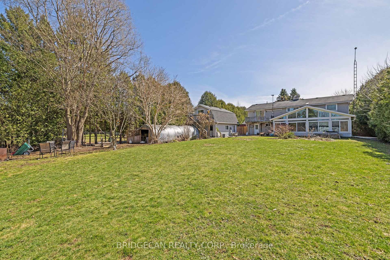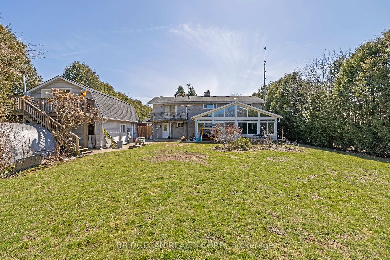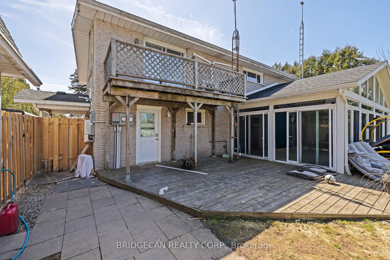$1,029,000
Available - For Sale
Listing ID: X12173950
827 6th Concession Road West , Hamilton, L8B 1N3, Hamilton
| Welcome to Beautiful House, easy to get to and full of charm. This home has a European style with an open living space, exposed beams, and tall ceilings. It feels warm and cozy with a wood-burning stove and heated floors. With over 3,700 sqft of space, 5 bedrooms, and 2 full bathrooms, there's plenty of room for everyone. The best part of this home is the 4-season sunroom, which has a bar, living area, indoor swim spa, and big windows with amazing views. The main floor also has a 3-piece bathroom with a walk-in shower. There's no damp basement to worry about. If you want more space for activities like yoga, art, or exercise, there's a loft above the garage with an electric car charger. The property is on 0.47 acres, giving you plenty of outdoor space. It's just 15 minutes to Waterdown, Dundas, and Hamilton, and easy to get to the highway. |
| Price | $1,029,000 |
| Taxes: | $4968.00 |
| Occupancy: | Vacant |
| Address: | 827 6th Concession Road West , Hamilton, L8B 1N3, Hamilton |
| Acreage: | < .50 |
| Directions/Cross Streets: | Concession Road 6 West |
| Rooms: | 12 |
| Bedrooms: | 4 |
| Bedrooms +: | 1 |
| Family Room: | T |
| Basement: | None |
| Level/Floor | Room | Length(ft) | Width(ft) | Descriptions | |
| Room 1 | Main | Kitchen | 10.82 | 13.12 | |
| Room 2 | Main | Dining Ro | 10.1 | 22.11 | |
| Room 3 | Main | Den | 14.76 | 11.12 | |
| Room 4 | Main | Sunroom | 14.2 | 29.09 | |
| Room 5 | Main | Bedroom | 9.51 | 11.09 | |
| Room 6 | Main | Laundry | 11.09 | 6.53 | |
| Room 7 | Main | Utility R | 2.89 | 6.1 | |
| Room 8 | Second | Primary B | 9.81 | 13.12 | |
| Room 9 | Second | Bedroom | 9.71 | 13.12 | |
| Room 10 | Second | Bedroom | 11.12 | 11.18 | |
| Room 11 | Second | Bedroom | 11.12 | 11.18 | |
| Room 12 | Main | Living Ro | 17.48 | 22.89 |
| Washroom Type | No. of Pieces | Level |
| Washroom Type 1 | 3 | Main |
| Washroom Type 2 | 5 | Second |
| Washroom Type 3 | 2 | Upper |
| Washroom Type 4 | 0 | |
| Washroom Type 5 | 0 |
| Total Area: | 0.00 |
| Approximatly Age: | 31-50 |
| Property Type: | Detached |
| Style: | 2-Storey |
| Exterior: | Brick |
| Garage Type: | Detached |
| (Parking/)Drive: | Private Do |
| Drive Parking Spaces: | 8 |
| Park #1 | |
| Parking Type: | Private Do |
| Park #2 | |
| Parking Type: | Private Do |
| Pool: | Indoor |
| Other Structures: | Aux Residences |
| Approximatly Age: | 31-50 |
| Approximatly Square Footage: | 3500-5000 |
| Property Features: | Clear View, Electric Car Charg |
| CAC Included: | N |
| Water Included: | N |
| Cabel TV Included: | N |
| Common Elements Included: | N |
| Heat Included: | N |
| Parking Included: | N |
| Condo Tax Included: | N |
| Building Insurance Included: | N |
| Fireplace/Stove: | Y |
| Heat Type: | Heat Pump |
| Central Air Conditioning: | Other |
| Central Vac: | N |
| Laundry Level: | Syste |
| Ensuite Laundry: | F |
| Sewers: | Septic |
| Water: | Drilled W |
| Water Supply Types: | Drilled Well |
$
%
Years
This calculator is for demonstration purposes only. Always consult a professional
financial advisor before making personal financial decisions.
| Although the information displayed is believed to be accurate, no warranties or representations are made of any kind. |
| BRIDGECAN REALTY CORP. |
|
|

Dir:
647-472-6050
Bus:
905-709-7408
Fax:
905-709-7400
| Book Showing | Email a Friend |
Jump To:
At a Glance:
| Type: | Freehold - Detached |
| Area: | Hamilton |
| Municipality: | Hamilton |
| Neighbourhood: | Rural Flamborough |
| Style: | 2-Storey |
| Approximate Age: | 31-50 |
| Tax: | $4,968 |
| Beds: | 4+1 |
| Baths: | 3 |
| Fireplace: | Y |
| Pool: | Indoor |
Locatin Map:
Payment Calculator:

