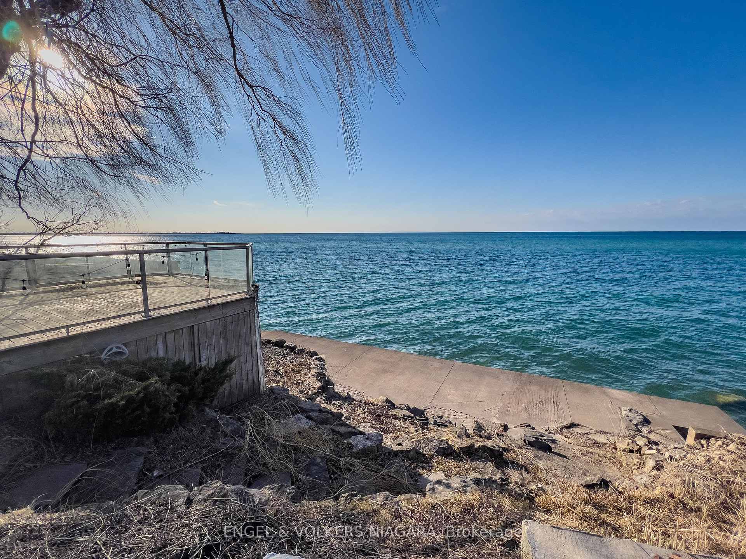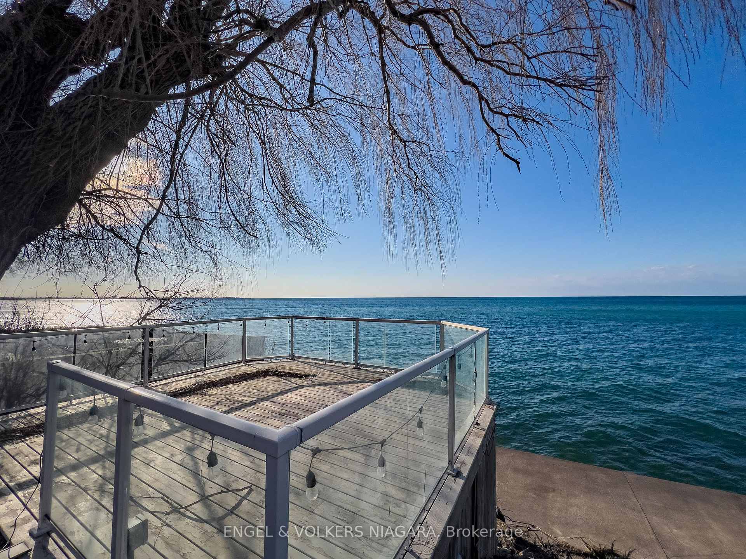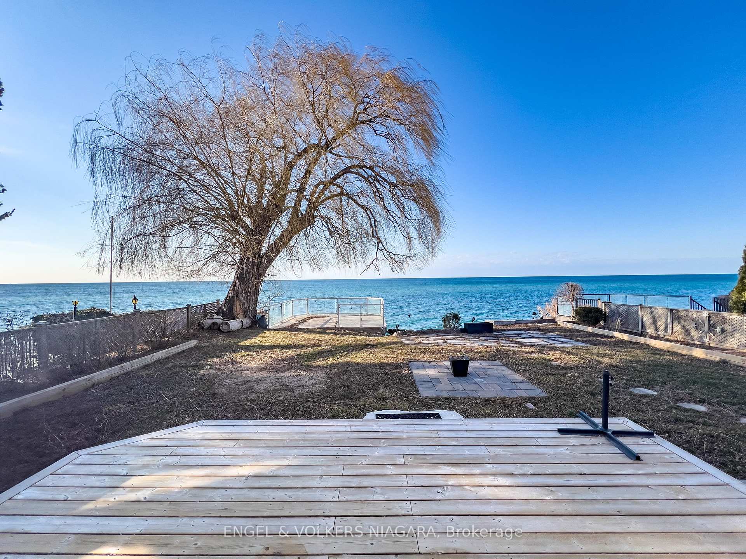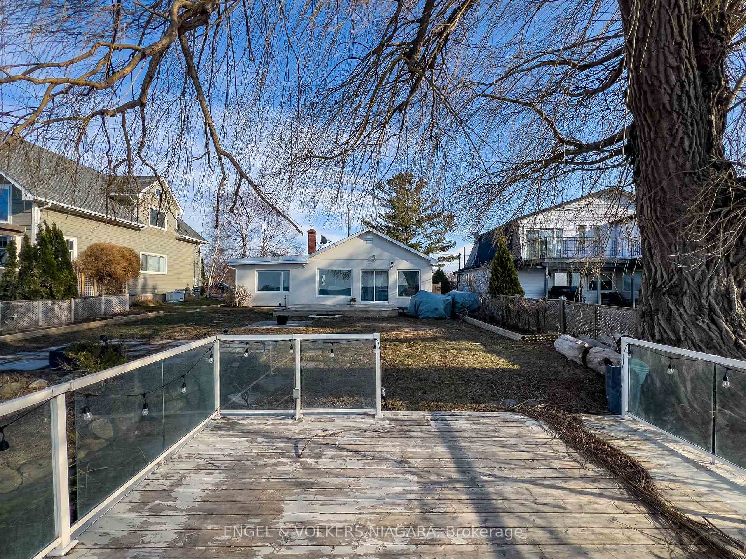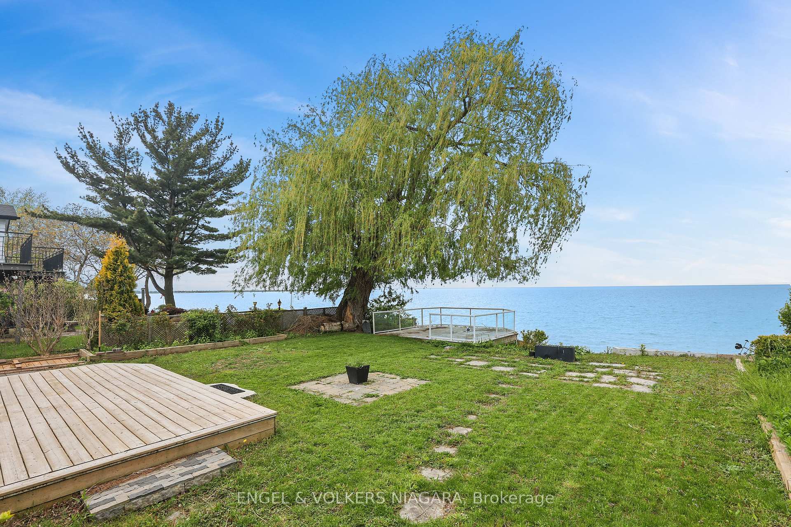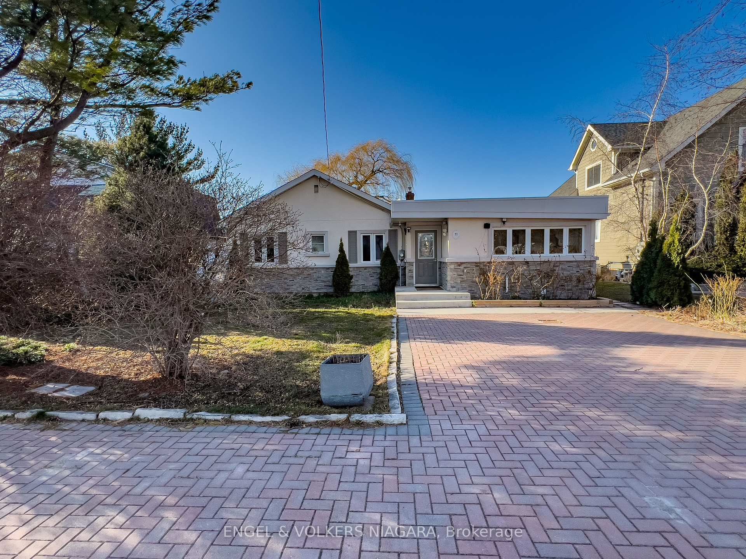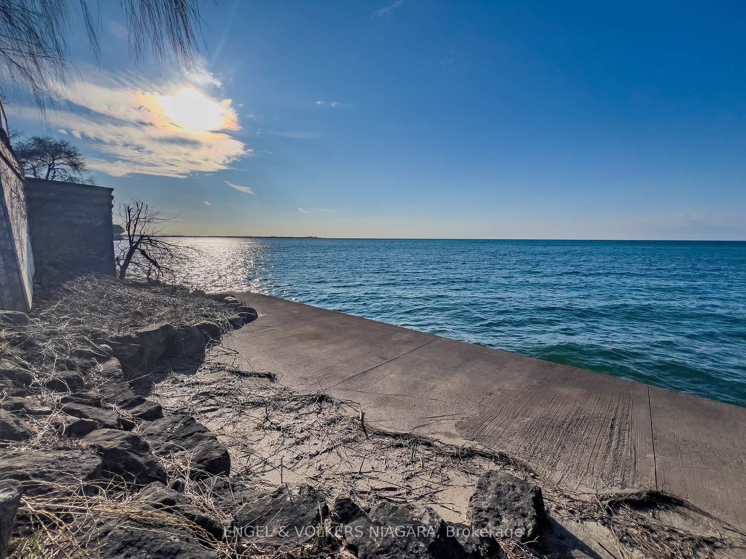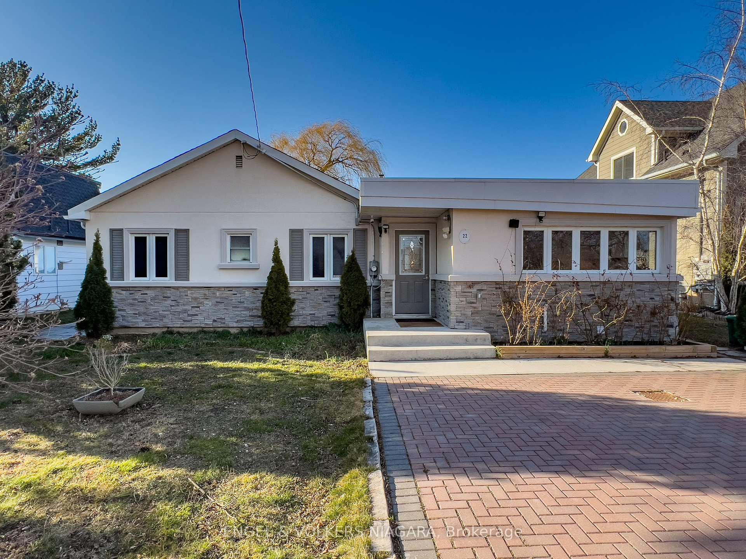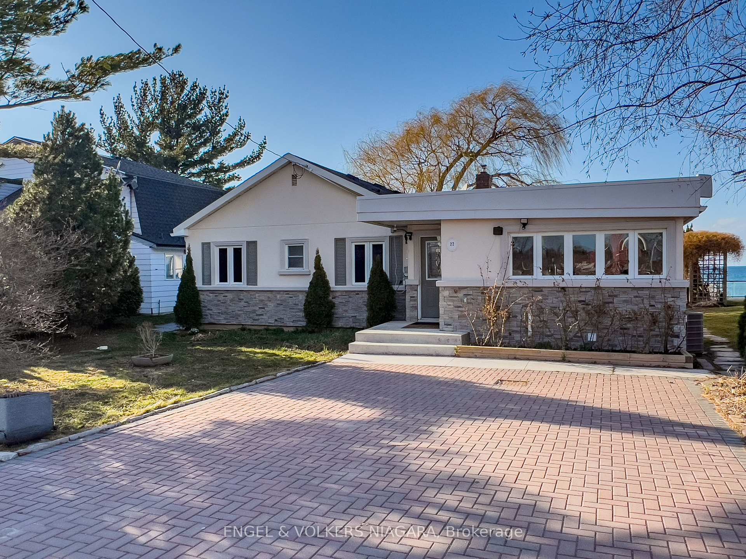$1,249,000
Available - For Sale
Listing ID: X12196616
22 Firelane 11 A Lane , Niagara-on-the-Lake, L0S 1J0, Niagara
| Charming waterfront bungalow with stunning views of Lake Ontario. Welcome to your dream waterfront retreat. Nestled in a private desirable waterfront community in sought after Niagara-on-the-Lake, this gem has to be seen. Equipped with three distinct seating areas perfect for entertaining, you can enjoy the views of the Toronto skyline from the patio, the raised deck and the concert dock. Fully renovated open concept kitchen with Quartz countertops and oversized island with seating. The kitchen boasts built in stainless steel appliances and overlooks the breakfast nook. The open concept living dining room area complete with crown moulding, wood floors and cozy fireplace complete the look. The second primary bedroom has an electric fireplace, a 3 piece ensuite and overlooks the water. The primary bedroom has a 3 piece with closet. The views, the privacy. the peacefulness must be seen to be appreciated. Contact Listing agent for your private viewing. |
| Price | $1,249,000 |
| Taxes: | $6330.00 |
| Assessment Year: | 2024 |
| Occupancy: | Tenant |
| Address: | 22 Firelane 11 A Lane , Niagara-on-the-Lake, L0S 1J0, Niagara |
| Directions/Cross Streets: | Lakeshore and Firelane |
| Rooms: | 5 |
| Bedrooms: | 2 |
| Bedrooms +: | 0 |
| Family Room: | F |
| Basement: | Partial Base, Unfinished |
| Level/Floor | Room | Length(ft) | Width(ft) | Descriptions | |
| Room 1 | Main | Kitchen | 61.99 | 43.95 | B/I Appliances, Centre Island, Stainless Steel Appl |
| Room 2 | Main | Dining Ro | 53.14 | 41 | Overlooks Living |
| Room 3 | Main | Living Ro | 70.85 | 43.62 | Overlook Water, Fireplace |
| Room 4 | Main | Primary B | 38.05 | 43.62 | 3 Pc Ensuite |
| Room 5 | Main | Bedroom 2 | 40.67 | 33.13 | 3 Pc Ensuite, Overlook Water |
| Room 6 | Main | Bathroom | 26.6 | 14.1 | 3 Pc Ensuite |
| Room 7 | Main | Bathroom | 26.57 | 17.38 | 3 Pc Ensuite |
| Room 8 | Main | Bathroom | 21.65 | 14.1 | 2 Pc Bath |
| Washroom Type | No. of Pieces | Level |
| Washroom Type 1 | 3 | Main |
| Washroom Type 2 | 3 | Main |
| Washroom Type 3 | 2 | Main |
| Washroom Type 4 | 0 | |
| Washroom Type 5 | 0 |
| Total Area: | 0.00 |
| Approximatly Age: | 51-99 |
| Property Type: | Detached |
| Style: | Bungalow |
| Exterior: | Stucco (Plaster) |
| Garage Type: | None |
| (Parking/)Drive: | Private Do |
| Drive Parking Spaces: | 2 |
| Park #1 | |
| Parking Type: | Private Do |
| Park #2 | |
| Parking Type: | Private Do |
| Pool: | None |
| Approximatly Age: | 51-99 |
| Approximatly Square Footage: | 1100-1500 |
| Property Features: | Lake/Pond, Waterfront |
| CAC Included: | N |
| Water Included: | N |
| Cabel TV Included: | N |
| Common Elements Included: | N |
| Heat Included: | N |
| Parking Included: | N |
| Condo Tax Included: | N |
| Building Insurance Included: | N |
| Fireplace/Stove: | Y |
| Heat Type: | Forced Air |
| Central Air Conditioning: | Central Air |
| Central Vac: | N |
| Laundry Level: | Syste |
| Ensuite Laundry: | F |
| Sewers: | Holding Tank |
| Water: | Dug Well |
| Water Supply Types: | Dug Well |
$
%
Years
This calculator is for demonstration purposes only. Always consult a professional
financial advisor before making personal financial decisions.
| Although the information displayed is believed to be accurate, no warranties or representations are made of any kind. |
| ENGEL & VOLKERS NIAGARA |
|
|

Dir:
647-472-6050
Bus:
905-709-7408
Fax:
905-709-7400
| Book Showing | Email a Friend |
Jump To:
At a Glance:
| Type: | Freehold - Detached |
| Area: | Niagara |
| Municipality: | Niagara-on-the-Lake |
| Neighbourhood: | 102 - Lakeshore |
| Style: | Bungalow |
| Approximate Age: | 51-99 |
| Tax: | $6,330 |
| Beds: | 2 |
| Baths: | 3 |
| Fireplace: | Y |
| Pool: | None |
Locatin Map:
Payment Calculator:

