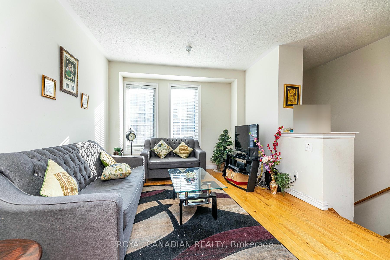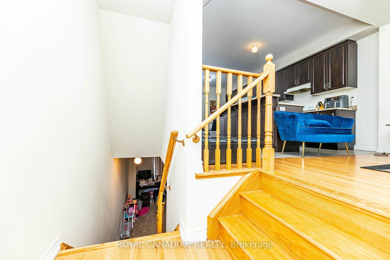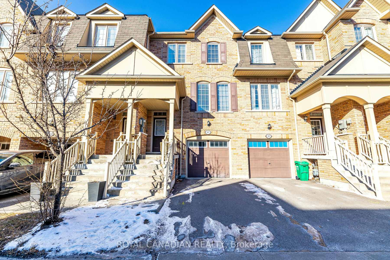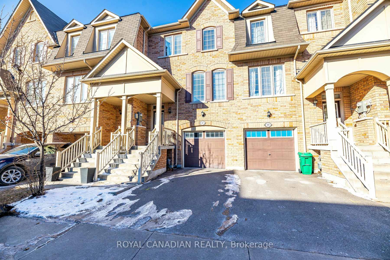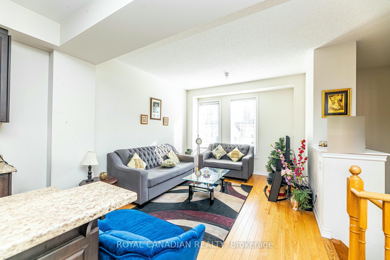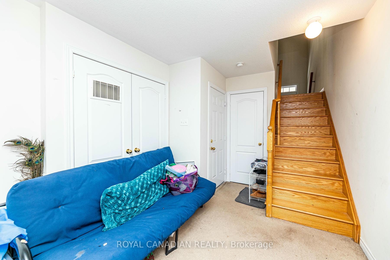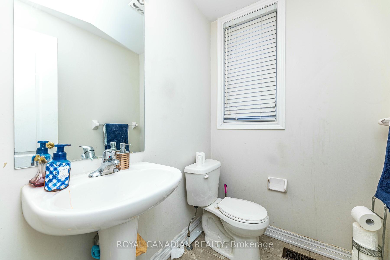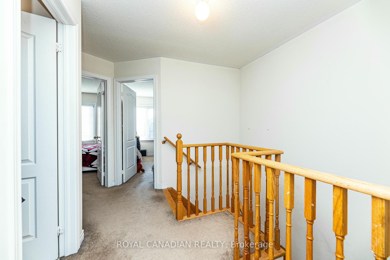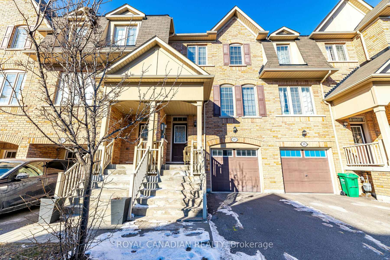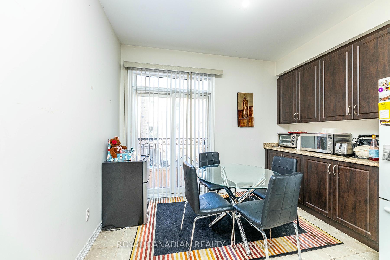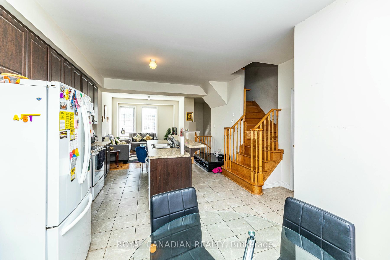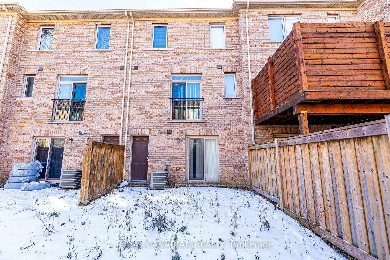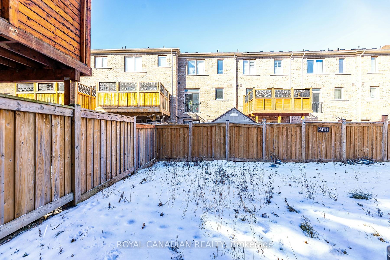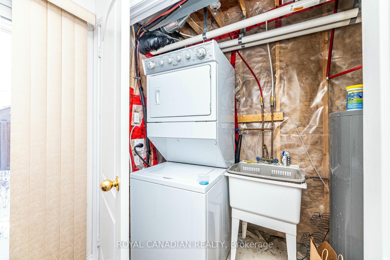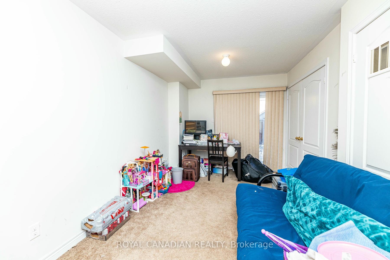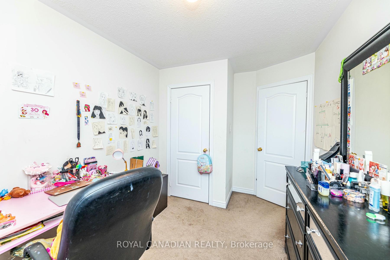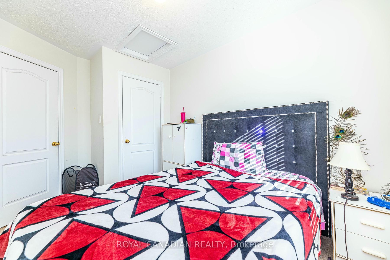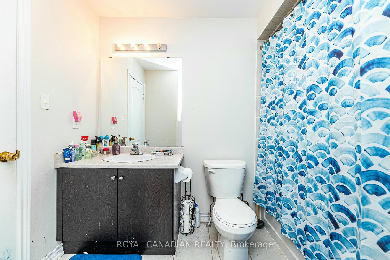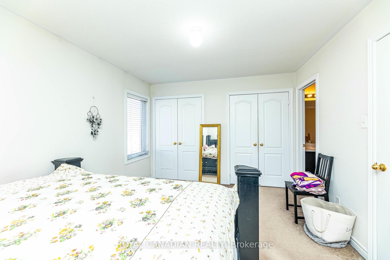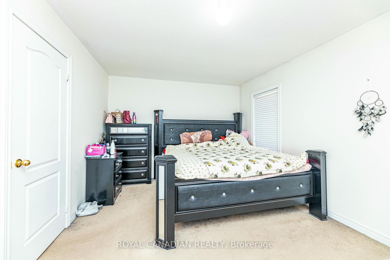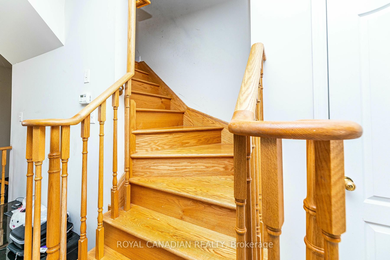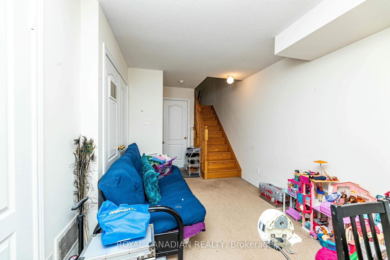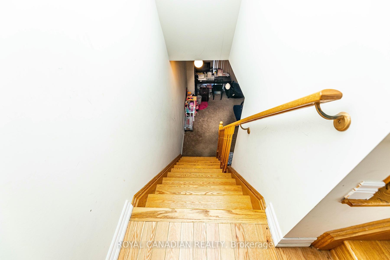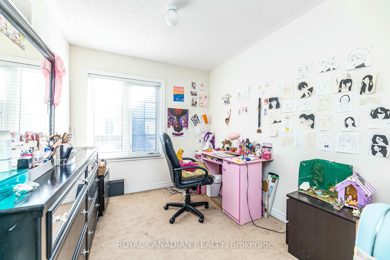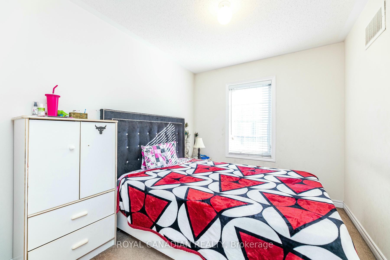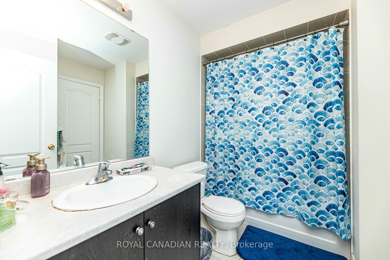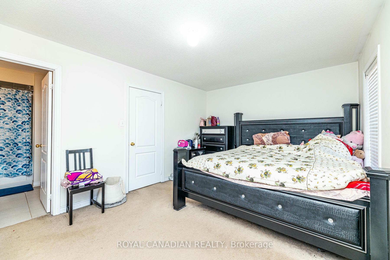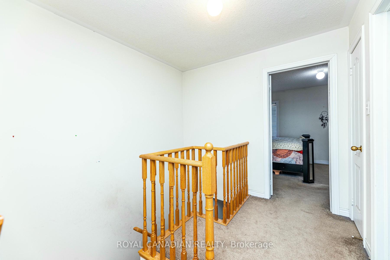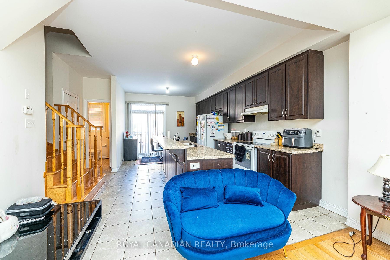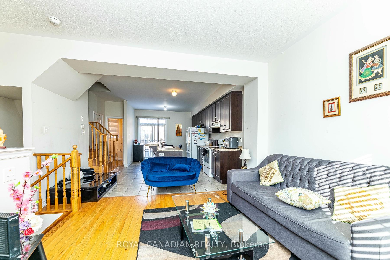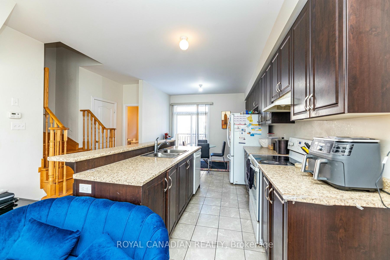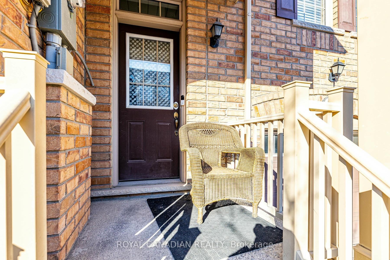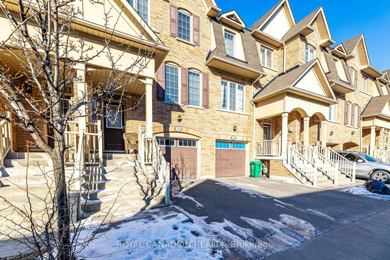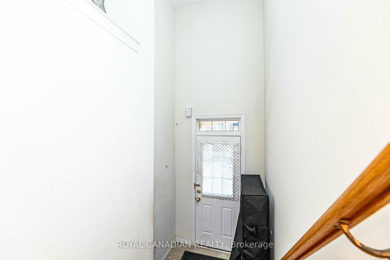$849,900
Available - For Sale
Listing ID: W12175902
107 Sea Drifter Cres , Brampton, L6P 4B1, Peel
| This charming home boasts three generously sized bedrooms and a fully finished basement, offering ample space for comfortable family living. The main floor showcases an open-concept breakfast area, providing a bright and welcoming environment perfect for both everyday meals and entertaining. With no sidewalk, the extended driveway offers additional parking convenience. Ideally located close to parks, shopping plazas, schools, and essential amenities, this property combines comfort, functionality, and a prime location for today's busy lifestyle. |
| Price | $849,900 |
| Taxes: | $5224.34 |
| Occupancy: | Tenant |
| Address: | 107 Sea Drifter Cres , Brampton, L6P 4B1, Peel |
| Directions/Cross Streets: | Ebenezer Road & The Gore Road |
| Rooms: | 9 |
| Bedrooms: | 3 |
| Bedrooms +: | 0 |
| Family Room: | T |
| Basement: | Finished wit |
| Level/Floor | Room | Length(ft) | Width(ft) | Descriptions | |
| Room 1 | Main | Common Ro | 13.28 | 9.32 | |
| Room 2 | Second | Family Ro | 15.25 | 11.41 | |
| Room 3 | Second | Kitchen | 13.45 | 10.14 | |
| Room 4 | Second | Dining Ro | 11.48 | 10.5 | |
| Room 5 | Second | Bathroom | 3.28 | 6.56 | |
| Room 6 | Third | Primary B | 14.76 | 11.15 | |
| Room 7 | Third | Bedroom 2 | 12.27 | 8.27 | |
| Room 8 | Third | Bedroom 3 | 13.28 | 8.04 | |
| Room 9 | Third | Bathroom | 3.28 | 16.4 |
| Washroom Type | No. of Pieces | Level |
| Washroom Type 1 | 5 | Third |
| Washroom Type 2 | 2 | Second |
| Washroom Type 3 | 0 | |
| Washroom Type 4 | 0 | |
| Washroom Type 5 | 0 | |
| Washroom Type 6 | 5 | Third |
| Washroom Type 7 | 2 | Second |
| Washroom Type 8 | 0 | |
| Washroom Type 9 | 0 | |
| Washroom Type 10 | 0 | |
| Washroom Type 11 | 5 | Third |
| Washroom Type 12 | 2 | Second |
| Washroom Type 13 | 0 | |
| Washroom Type 14 | 0 | |
| Washroom Type 15 | 0 |
| Total Area: | 0.00 |
| Property Type: | Att/Row/Townhouse |
| Style: | 3-Storey |
| Exterior: | Brick |
| Garage Type: | Built-In |
| (Parking/)Drive: | Front Yard |
| Drive Parking Spaces: | 1 |
| Park #1 | |
| Parking Type: | Front Yard |
| Park #2 | |
| Parking Type: | Front Yard |
| Pool: | None |
| Approximatly Square Footage: | 1500-2000 |
| CAC Included: | N |
| Water Included: | N |
| Cabel TV Included: | N |
| Common Elements Included: | N |
| Heat Included: | N |
| Parking Included: | N |
| Condo Tax Included: | N |
| Building Insurance Included: | N |
| Fireplace/Stove: | N |
| Heat Type: | Forced Air |
| Central Air Conditioning: | Central Air |
| Central Vac: | N |
| Laundry Level: | Syste |
| Ensuite Laundry: | F |
| Sewers: | Sewer |
$
%
Years
This calculator is for demonstration purposes only. Always consult a professional
financial advisor before making personal financial decisions.
| Although the information displayed is believed to be accurate, no warranties or representations are made of any kind. |
| ROYAL CANADIAN REALTY |
|
|

Dir:
647-472-6050
Bus:
905-709-7408
Fax:
905-709-7400
| Virtual Tour | Book Showing | Email a Friend |
Jump To:
At a Glance:
| Type: | Freehold - Att/Row/Townhouse |
| Area: | Peel |
| Municipality: | Brampton |
| Neighbourhood: | Bram East |
| Style: | 3-Storey |
| Tax: | $5,224.34 |
| Beds: | 3 |
| Baths: | 2 |
| Fireplace: | N |
| Pool: | None |
Locatin Map:
Payment Calculator:

