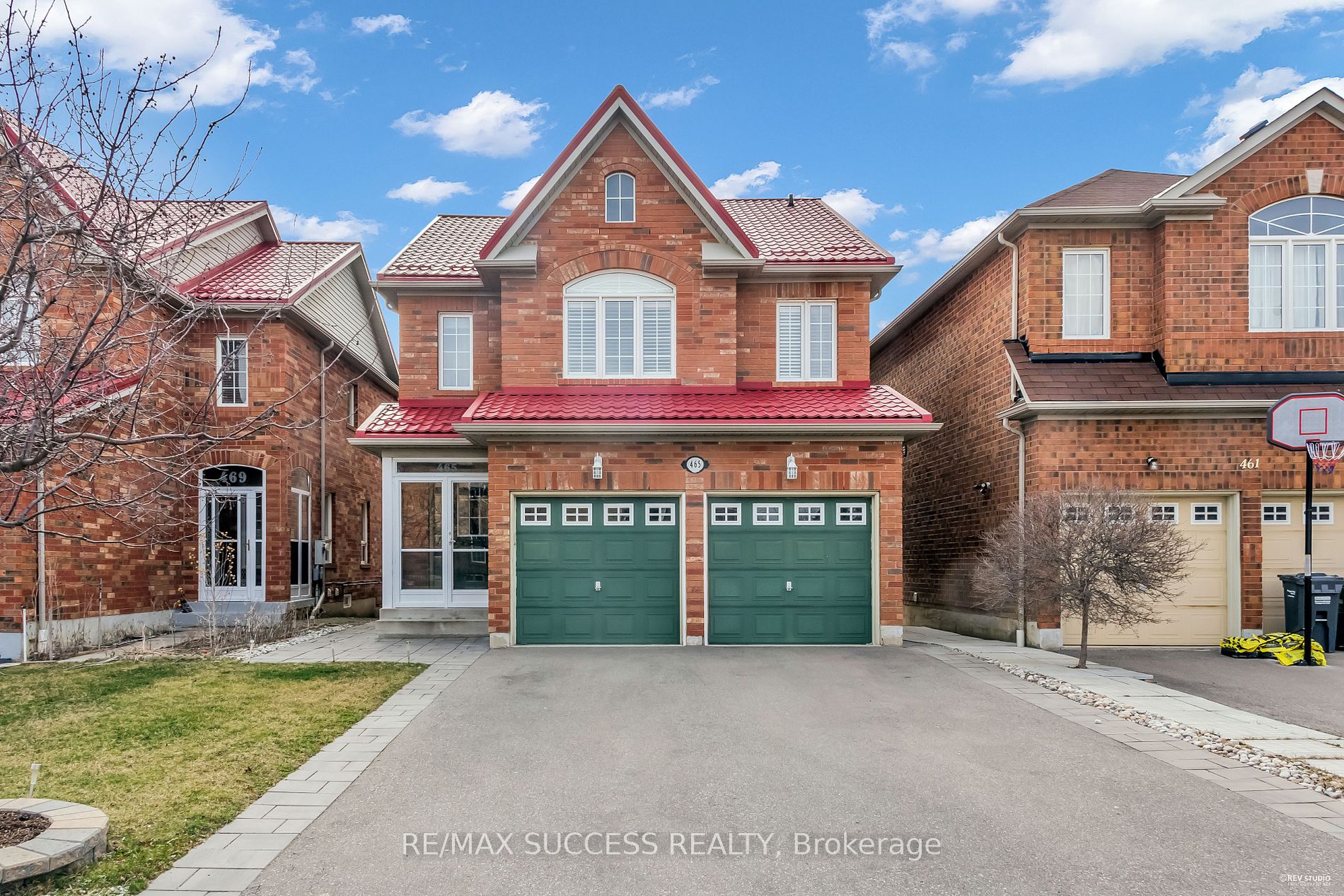$1,551,000
Available - For Sale
Listing ID: W8167774
465 Hillbury Dr , Mississauga, L5R 0B1, Ontario
| Discover unparalleled comfort in this detached home nestled in the heart of Mississauga, just moments away from Square One and convenient public transit options. With a detached double garage and an extended driveway without a sidewalk, parking is effortless. Inside, hardwood flooring graces the first floor alongside an open-concept kitchen featuring a high-tech Samsung family hub fridge. A blend of hardwood and brand-new broadloom flooring upstairs complements the newly painted entire house, durable metal roof, and California shutters on main floor & partially second windows. Elegant Crystal modern chandeliers. The fully plastered garage offers storage, while the over-size legal backyard deck provides a cozy outdoor retreat. The fully finished basement offers versatility with a possible entrance from the side, complete with a room, fully equipped bathroom, kitchen, and lots of storages. Don't miss this opportunity for comfortable living in the heart of Mississauga's vibrant community |
| Extras: Main Floor: Existing Family Hub Samsung Fridge, S/S Stove, S/S Dish Washer, High Teck Clothes Washer & Dryer Units at 2nd Floor. Windows Covering, Blinds California Shuttles. |
| Price | $1,551,000 |
| Taxes: | $6197.22 |
| Address: | 465 Hillbury Dr , Mississauga, L5R 0B1, Ontario |
| Lot Size: | 32.00 x 101.88 (Feet) |
| Acreage: | < .50 |
| Directions/Cross Streets: | Confederation/Mavis |
| Rooms: | 8 |
| Rooms +: | 2 |
| Bedrooms: | 4 |
| Bedrooms +: | 1 |
| Kitchens: | 1 |
| Kitchens +: | 1 |
| Family Room: | Y |
| Basement: | Finished |
| Property Type: | Detached |
| Style: | 2-Storey |
| Exterior: | Brick |
| Garage Type: | Attached |
| (Parking/)Drive: | Pvt Double |
| Drive Parking Spaces: | 2 |
| Pool: | None |
| Property Features: | Place Of Wor, Public Transit, School, School Bus Route |
| Fireplace/Stove: | Y |
| Heat Source: | Gas |
| Heat Type: | Forced Air |
| Central Air Conditioning: | Central Air |
| Laundry Level: | Upper |
| Sewers: | Sewers |
| Water: | Municipal |
$
%
Years
This calculator is for demonstration purposes only. Always consult a professional
financial advisor before making personal financial decisions.
| Although the information displayed is believed to be accurate, no warranties or representations are made of any kind. |
| RE/MAX SUCCESS REALTY |
|
|

Dir:
647-472-6050
Bus:
905-709-7408
Fax:
905-709-7400
| Virtual Tour | Book Showing | Email a Friend |
Jump To:
At a Glance:
| Type: | Freehold - Detached |
| Area: | Peel |
| Municipality: | Mississauga |
| Neighbourhood: | Hurontario |
| Style: | 2-Storey |
| Lot Size: | 32.00 x 101.88(Feet) |
| Tax: | $6,197.22 |
| Beds: | 4+1 |
| Baths: | 4 |
| Fireplace: | Y |
| Pool: | None |
Locatin Map:
Payment Calculator:


























