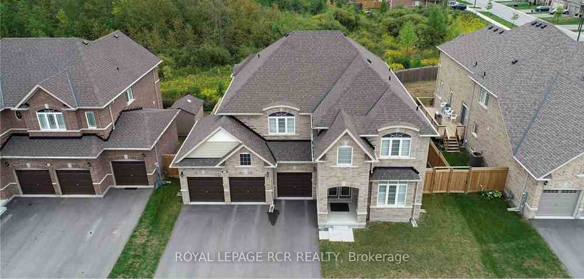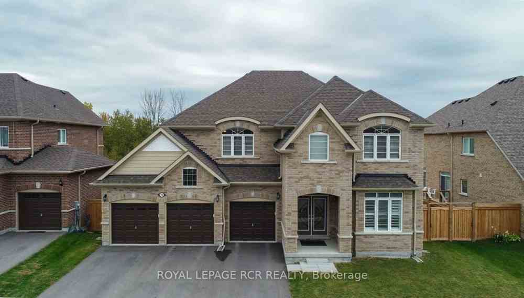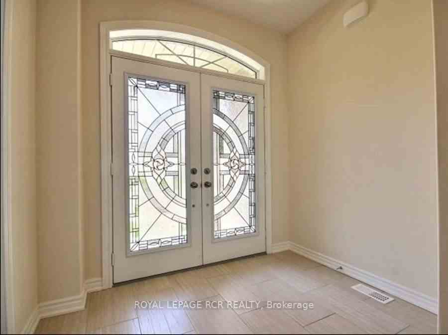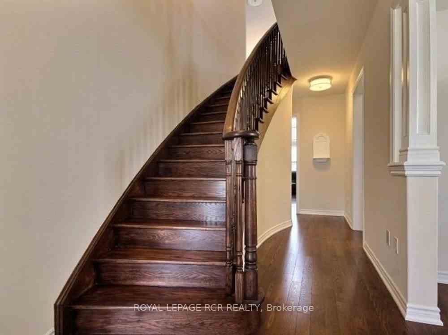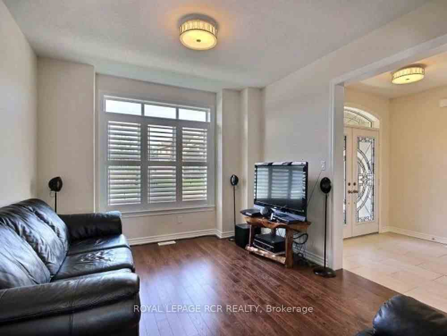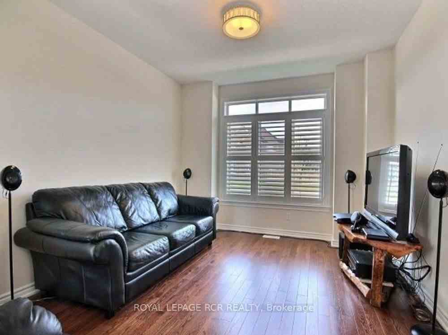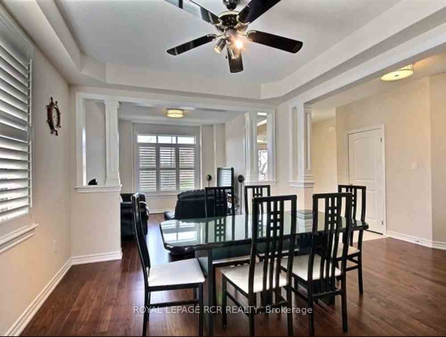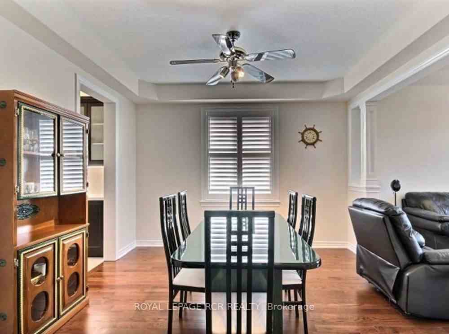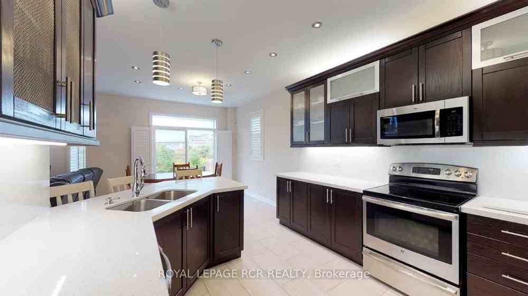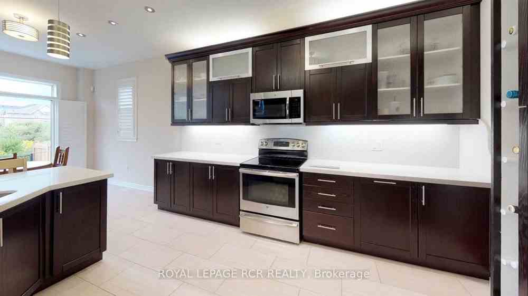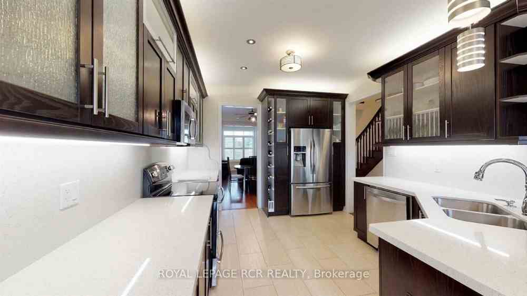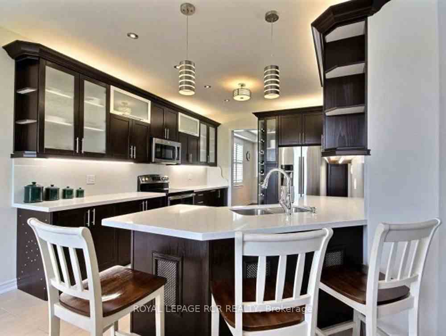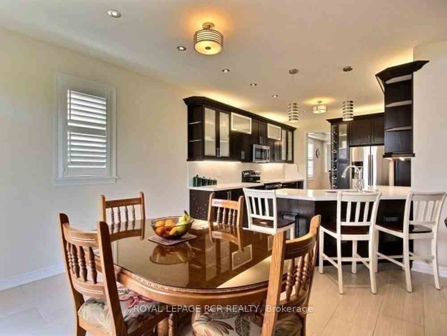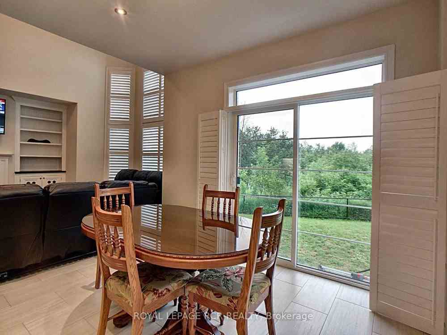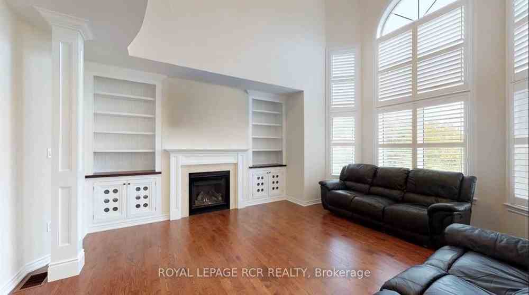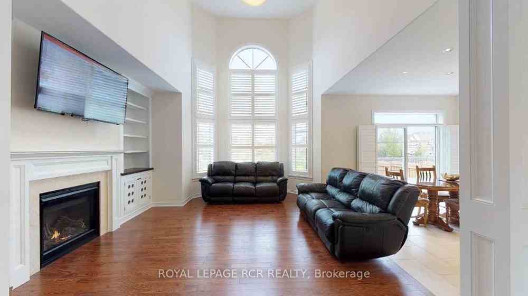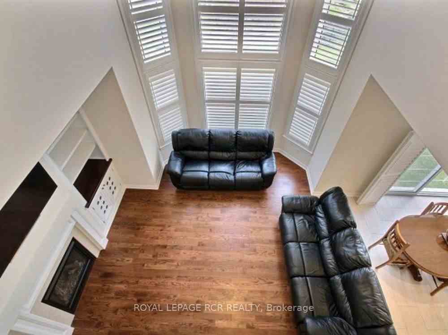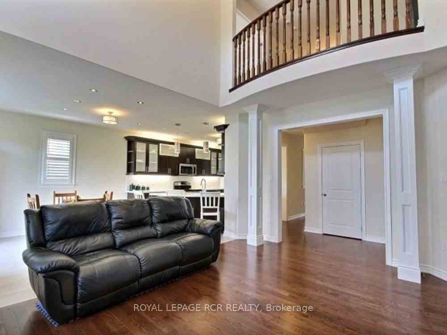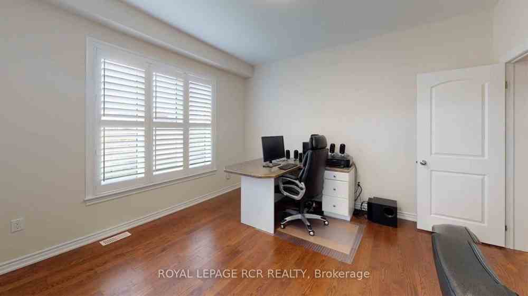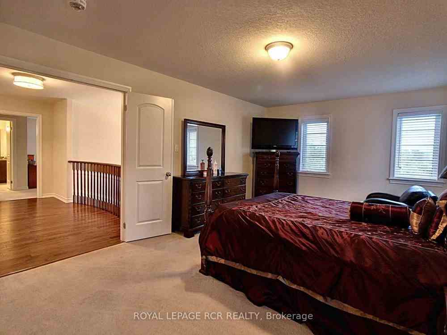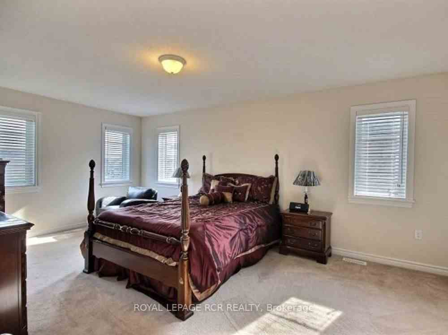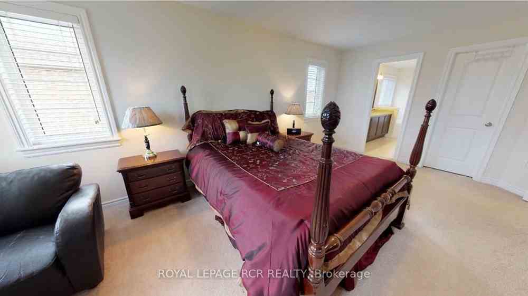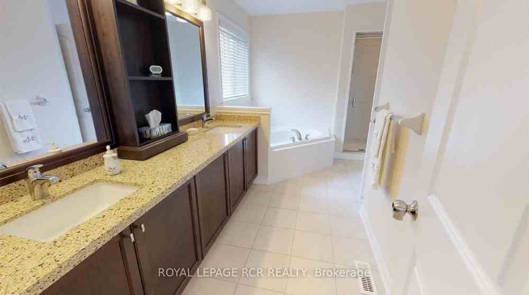$1,449,000
Available - For Sale
Listing ID: N8164720
75 Dr. George Burrows Pkwy East , Georgina, L0E 1R0, Ontario
| Welcome to ur dream home nestled in the serene beauty of Sutton-Jacksons Point, where nature's splendor meets exceptional living. This stunning 5-bed, 4-bath residence offers over 3500 sqft of exquisite above ground space, providing ample room for ur family to grow & thrive. As u step inside, u'll be greeted by the warmth of hardwood flrs that lead u through the spacious & inviting living areas. The heart of this home lies in the custom kitchen, a chef's delight boasting valance lights, an elegant backsplash, & pristine counters. Equipped w/ SS appliances, including an electric stove w/ microwave hood fan, B/I dishwasher & fridge, this kitchen is perfect for culinary enthusiasts & entertaining guests. Daily chores become a breeze w/ laundry conveniently located on the 2nd floor, allowing more time to enjoy the natural beauty that surrounds u. Relax & unwind in the expansive master suite, complete with a luxurious ensuite feat. a deep soaking tub, separate shower, & dual vanity sinks. |
| Extras: Outside, the tranquility of nature awaits with a fenced yard overlooking the lush ravine. Spend evenings gathered around the fire pit or enjoy dining outdoors. A 3-car garage provides ample room for vehicles, recreational equipment, & more. |
| Price | $1,449,000 |
| Taxes: | $7000.96 |
| Address: | 75 Dr. George Burrows Pkwy East , Georgina, L0E 1R0, Ontario |
| Lot Size: | 65.64 x 117.16 (Feet) |
| Directions/Cross Streets: | Baseline Rd & John Link Ave |
| Rooms: | 11 |
| Bedrooms: | 5 |
| Bedrooms +: | |
| Kitchens: | 1 |
| Family Room: | Y |
| Basement: | Full |
| Approximatly Age: | 6-15 |
| Property Type: | Detached |
| Style: | 2-Storey |
| Exterior: | Brick |
| Garage Type: | Attached |
| (Parking/)Drive: | Private |
| Drive Parking Spaces: | 6 |
| Pool: | None |
| Approximatly Age: | 6-15 |
| Approximatly Square Footage: | 3500-5000 |
| Property Features: | Beach, Fenced Yard, Marina, Park, Ravine, School |
| Fireplace/Stove: | Y |
| Heat Source: | Gas |
| Heat Type: | Forced Air |
| Central Air Conditioning: | Central Air |
| Sewers: | Sewers |
| Water: | Municipal |
| Utilities-Cable: | A |
| Utilities-Hydro: | A |
| Utilities-Gas: | A |
| Utilities-Telephone: | A |
$
%
Years
This calculator is for demonstration purposes only. Always consult a professional
financial advisor before making personal financial decisions.
| Although the information displayed is believed to be accurate, no warranties or representations are made of any kind. |
| ROYAL LEPAGE RCR REALTY |
|
|

Dir:
647-472-6050
Bus:
905-709-7408
Fax:
905-709-7400
| Book Showing | Email a Friend |
Jump To:
At a Glance:
| Type: | Freehold - Detached |
| Area: | York |
| Municipality: | Georgina |
| Neighbourhood: | Sutton & Jackson's Point |
| Style: | 2-Storey |
| Lot Size: | 65.64 x 117.16(Feet) |
| Approximate Age: | 6-15 |
| Tax: | $7,000.96 |
| Beds: | 5 |
| Baths: | 4 |
| Fireplace: | Y |
| Pool: | None |
Locatin Map:
Payment Calculator:

