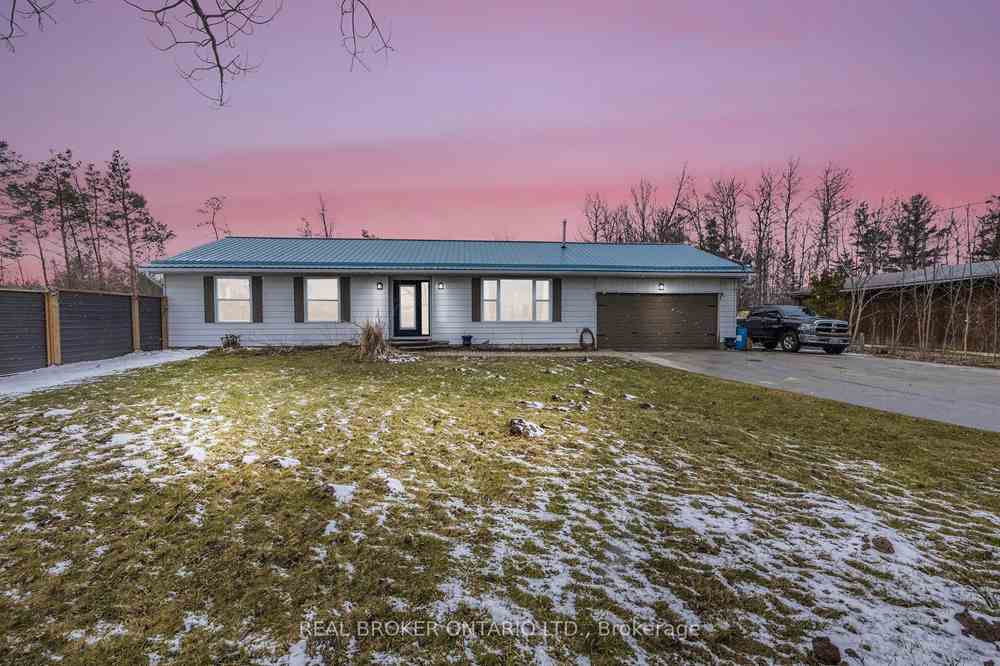$749,900
Available - For Sale
Listing ID: N8165616
9070 5th Line , Essa, L0M 1B1, Ontario
| *OVERVIEW* Detached Bungalow with many upgrades on 5th Line in Angus. Approx - 1,400 Sq/Ft, 3 Beds - 2 Baths. *INTERIOR* Perfectly designed layout starting with newly renovated living room with large windows and fireplace. Granite countertops and plenty of cabinet storage in the kitchen. Separate dining space. The primary bedroom has an ensuite and a walk-out to the screened-in sunroom with a Hot Tub. *EXTERIOR* Aluminum siding, fully fenced yard with a garden, play centre for kids with sandbox, sun room off the back, 2 - 8x8 sheds. 10x24 shed with power, fire pit and gas BBQ hook up. Large deck off the pool, Double car attached garage and private parking for trailer/RV or 8 car parking driveway. *NOTABLE* Heated floors in both newly renovated baths. Separate panel for the garage. New A/C in 2021. New metal roof in 2017. Country-style living close to the town, community centers, parks, trails and amenities. |
| Price | $749,900 |
| Taxes: | $2275.00 |
| Address: | 9070 5th Line , Essa, L0M 1B1, Ontario |
| Lot Size: | 104.00 x 145.00 (Feet) |
| Acreage: | < .50 |
| Directions/Cross Streets: | Hwy 90 To Conc 5 Right To 5th |
| Rooms: | 6 |
| Bedrooms: | 3 |
| Bedrooms +: | |
| Kitchens: | 1 |
| Family Room: | N |
| Basement: | Crawl Space |
| Approximatly Age: | 16-30 |
| Property Type: | Detached |
| Style: | Bungalow |
| Exterior: | Other |
| Garage Type: | Attached |
| (Parking/)Drive: | Pvt Double |
| Drive Parking Spaces: | 6 |
| Pool: | Abv Grnd |
| Approximatly Age: | 16-30 |
| Approximatly Square Footage: | 1100-1500 |
| Fireplace/Stove: | Y |
| Heat Source: | Propane |
| Heat Type: | Forced Air |
| Central Air Conditioning: | Central Air |
| Sewers: | Septic |
| Water: | Well |
| Utilities-Cable: | A |
| Utilities-Telephone: | Y |
$
%
Years
This calculator is for demonstration purposes only. Always consult a professional
financial advisor before making personal financial decisions.
| Although the information displayed is believed to be accurate, no warranties or representations are made of any kind. |
| REAL BROKER ONTARIO LTD. |
|
|

Dir:
647-472-6050
Bus:
905-709-7408
Fax:
905-709-7400
| Virtual Tour | Book Showing | Email a Friend |
Jump To:
At a Glance:
| Type: | Freehold - Detached |
| Area: | Simcoe |
| Municipality: | Essa |
| Neighbourhood: | Angus |
| Style: | Bungalow |
| Lot Size: | 104.00 x 145.00(Feet) |
| Approximate Age: | 16-30 |
| Tax: | $2,275 |
| Beds: | 3 |
| Baths: | 2 |
| Fireplace: | Y |
| Pool: | Abv Grnd |
Locatin Map:
Payment Calculator:


























