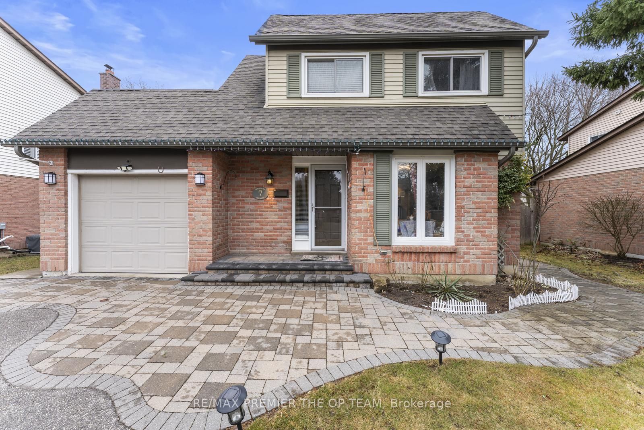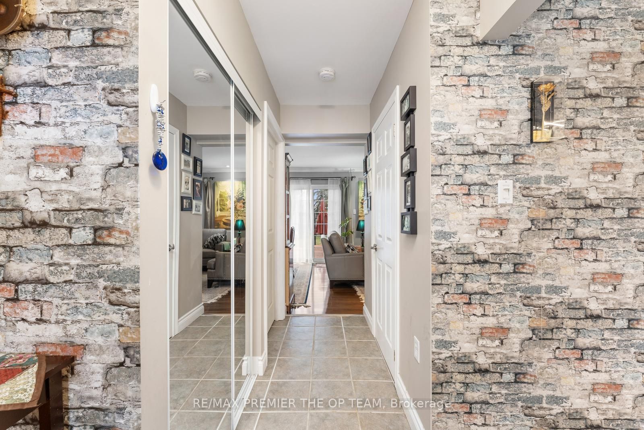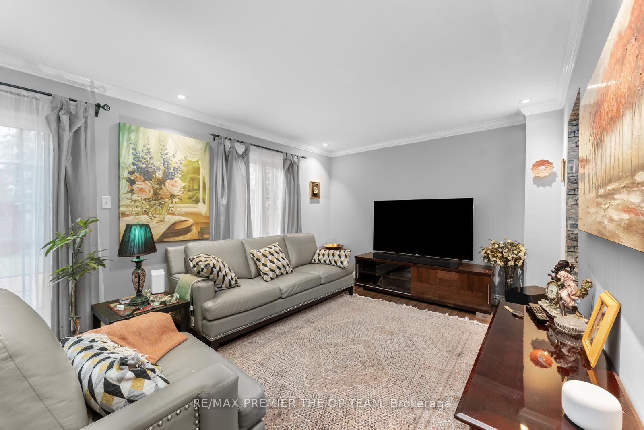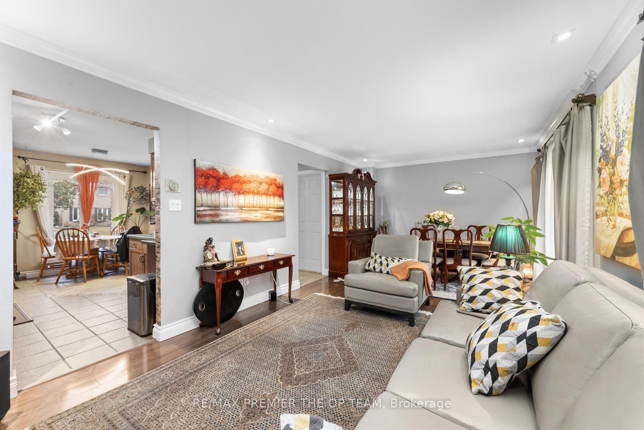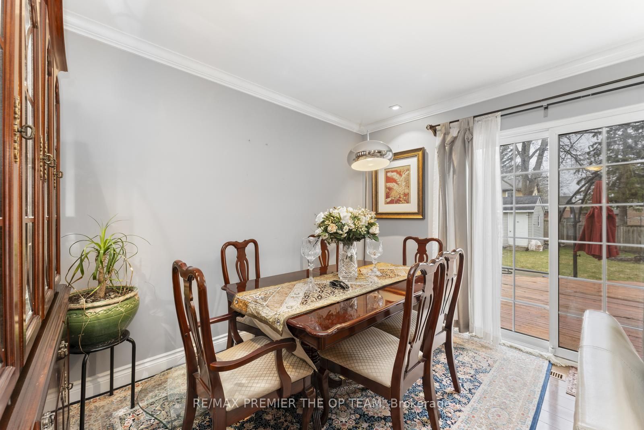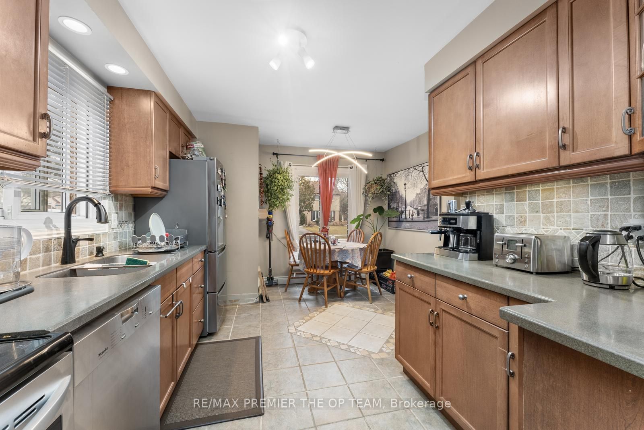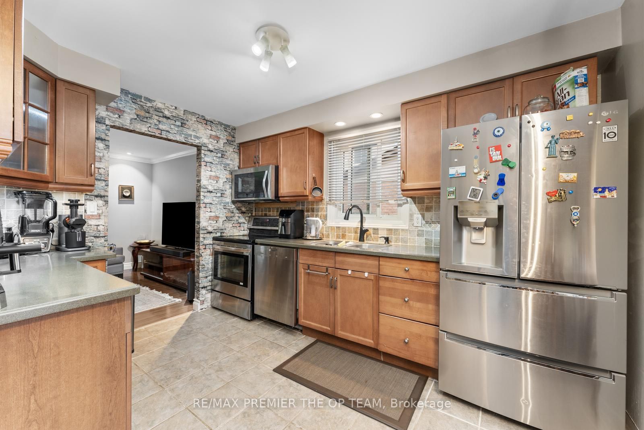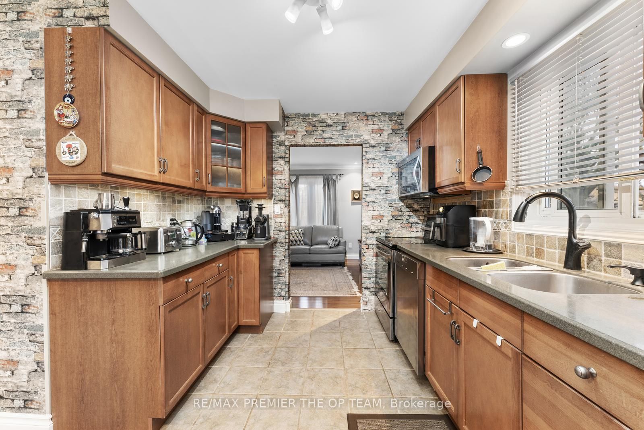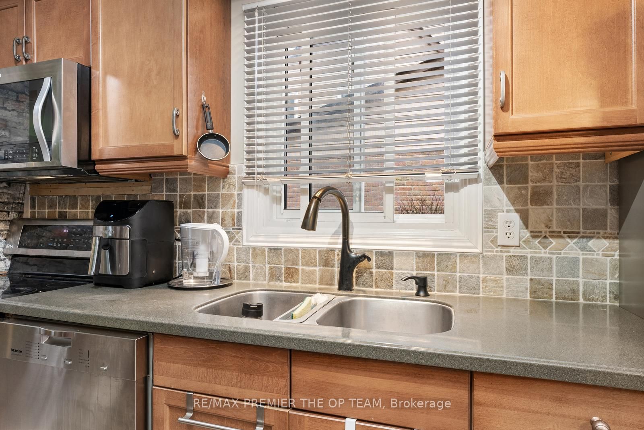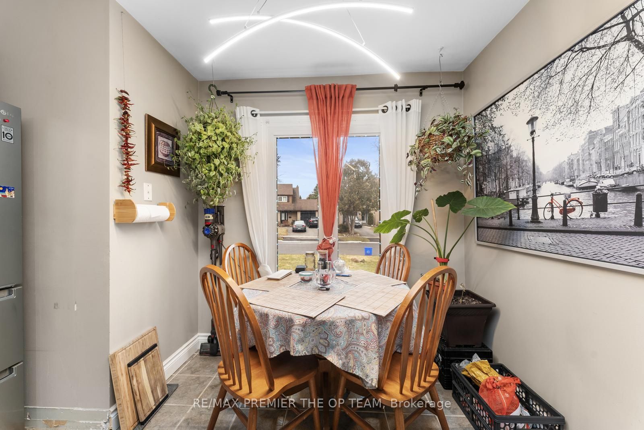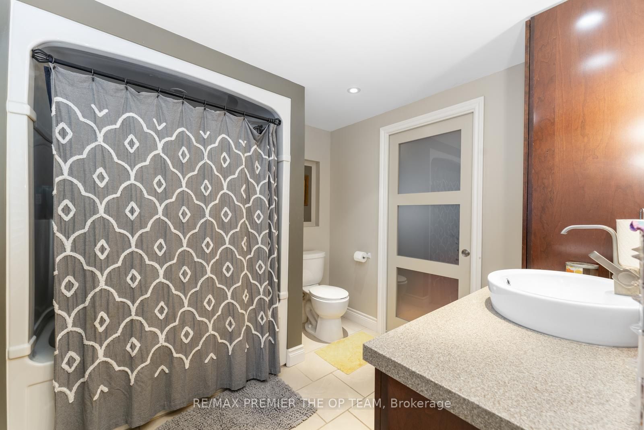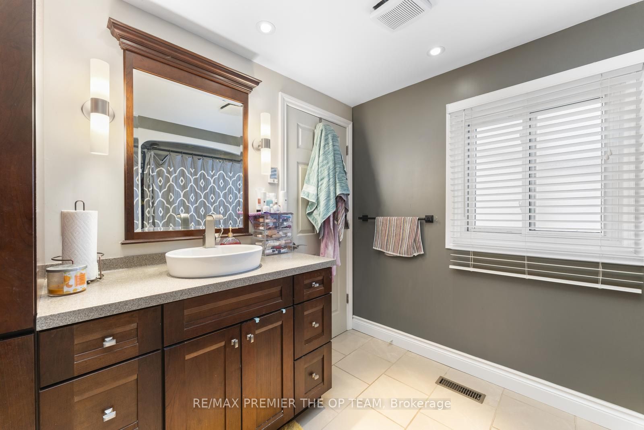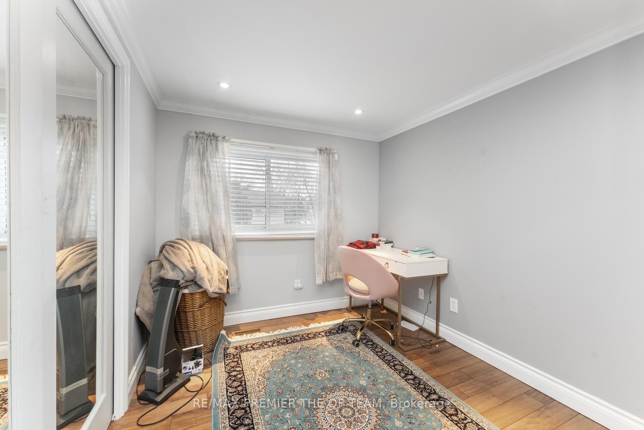$1,199,000
Available - For Sale
Listing ID: N8166338
7 Springburn Cres , Aurora, L4G 3P4, Ontario
| Welcome to the unique "Aurora Highlands" of 7 Springburn Crest! This distinctive property offers a spacious lot and up date living space throughout. Enjoy a modern kitchen with Corian countertops, pristine hardwood floors, and renovated bathrooms featuring heated floors. Update windows, eaves, soffits, and downspouts add to its appeal, along with professional landscaping and an interlocked walkway. Relax in the expansive backyard with an oversized deck and concrete patio. The finished basement includes a convenient 3-piece bath. Nestled in a peaceful, friendly, and rapidly growing neighborhood with many newly built properties, it's a fantastic investment opportunity. Close to St. Andrew Private High School and all amenities. |
| Extras: Refrigerator, stove, dishwasher, washer & dryer. |
| Price | $1,199,000 |
| Taxes: | $4442.37 |
| Address: | 7 Springburn Cres , Aurora, L4G 3P4, Ontario |
| Lot Size: | 50.02 x 122.00 (Feet) |
| Directions/Cross Streets: | Yonge St & Wellington St W |
| Rooms: | 6 |
| Rooms +: | 1 |
| Bedrooms: | 3 |
| Bedrooms +: | |
| Kitchens: | 1 |
| Family Room: | N |
| Basement: | Finished, Sep Entrance |
| Property Type: | Detached |
| Style: | 2-Storey |
| Exterior: | Alum Siding, Brick |
| Garage Type: | Built-In |
| (Parking/)Drive: | Private |
| Drive Parking Spaces: | 3 |
| Pool: | None |
| Other Structures: | Garden Shed |
| Approximatly Square Footage: | 1100-1500 |
| Fireplace/Stove: | N |
| Heat Source: | Gas |
| Heat Type: | Forced Air |
| Central Air Conditioning: | Central Air |
| Sewers: | Sewers |
| Water: | Municipal |
$
%
Years
This calculator is for demonstration purposes only. Always consult a professional
financial advisor before making personal financial decisions.
| Although the information displayed is believed to be accurate, no warranties or representations are made of any kind. |
| RE/MAX PREMIER THE OP TEAM |
|
|

Dir:
647-472-6050
Bus:
905-709-7408
Fax:
905-709-7400
| Book Showing | Email a Friend |
Jump To:
At a Glance:
| Type: | Freehold - Detached |
| Area: | York |
| Municipality: | Aurora |
| Neighbourhood: | Aurora Highlands |
| Style: | 2-Storey |
| Lot Size: | 50.02 x 122.00(Feet) |
| Tax: | $4,442.37 |
| Beds: | 3 |
| Baths: | 3 |
| Fireplace: | N |
| Pool: | None |
Locatin Map:
Payment Calculator:

