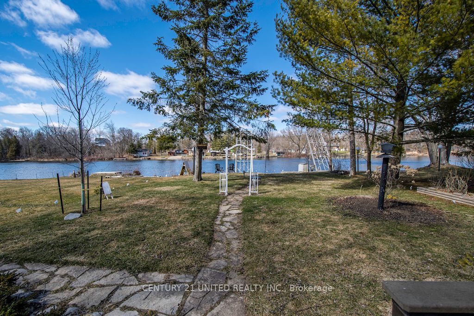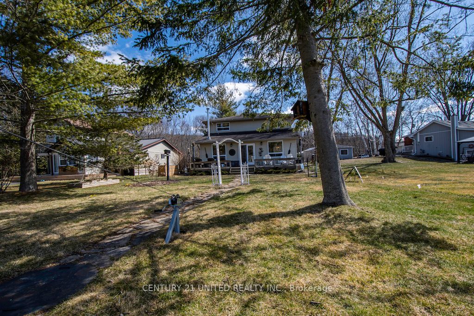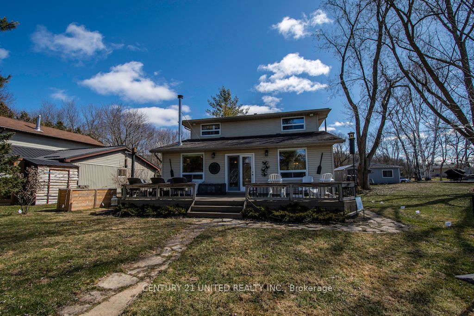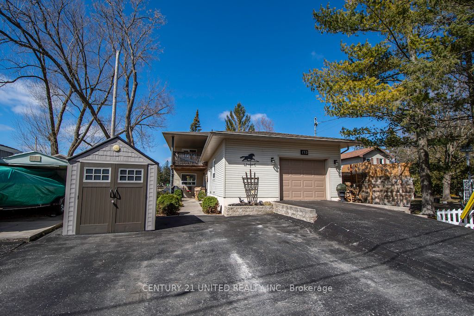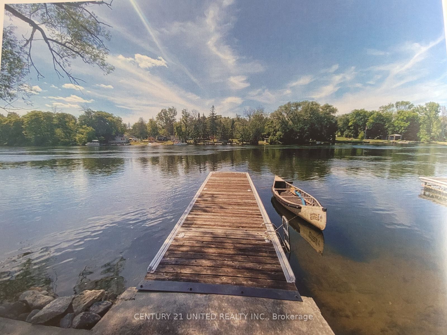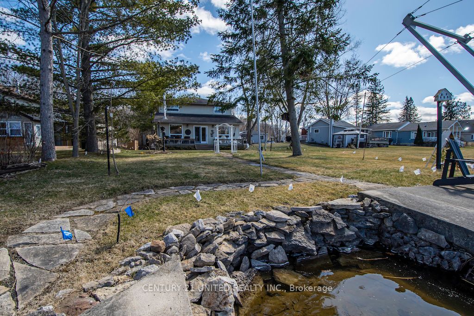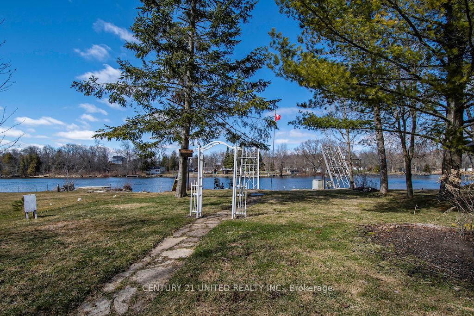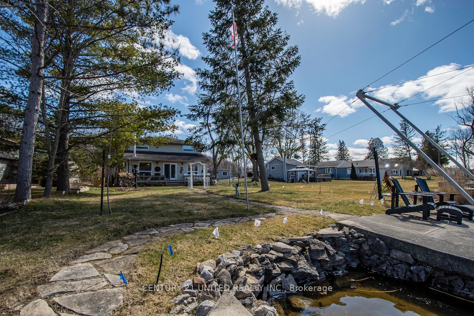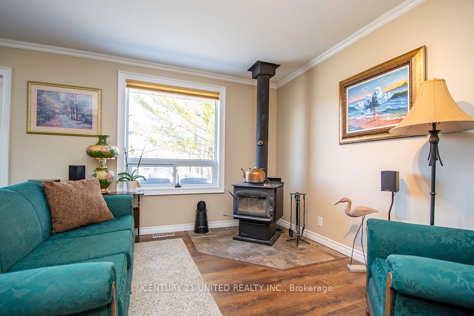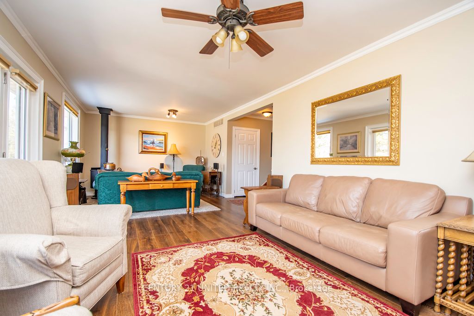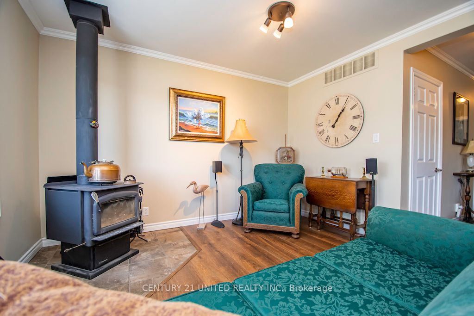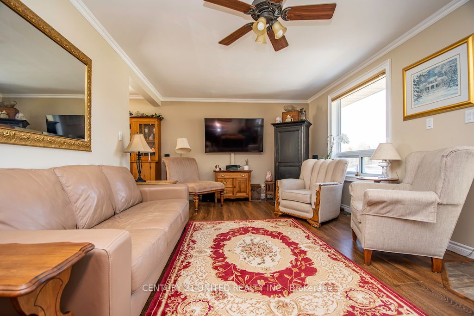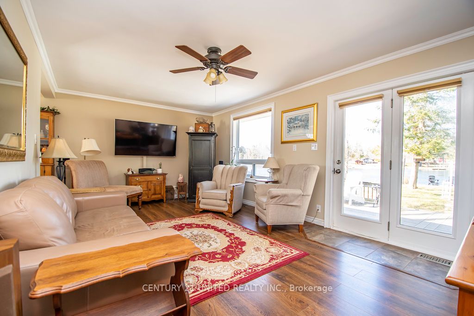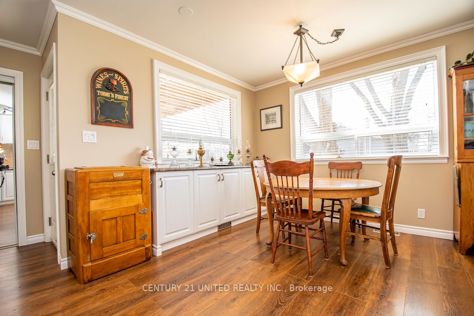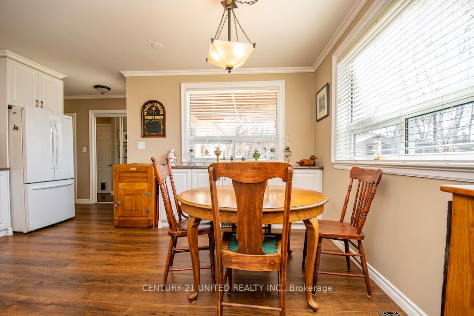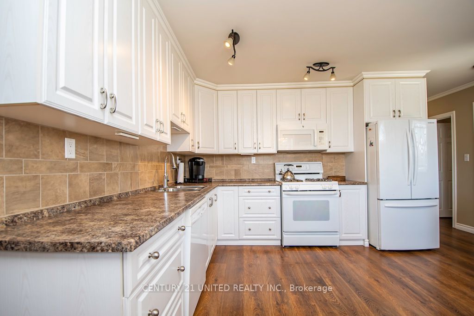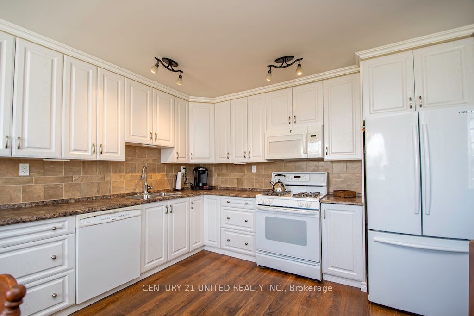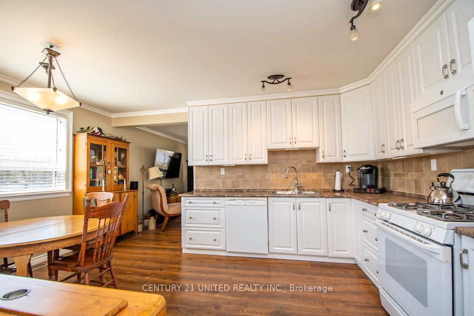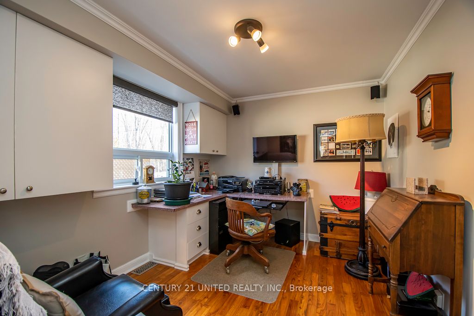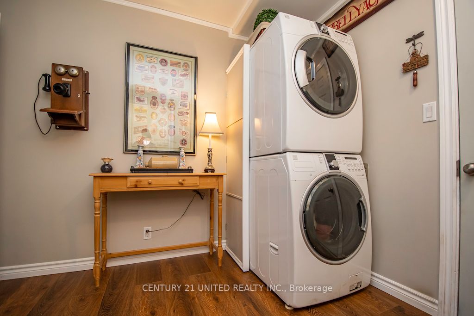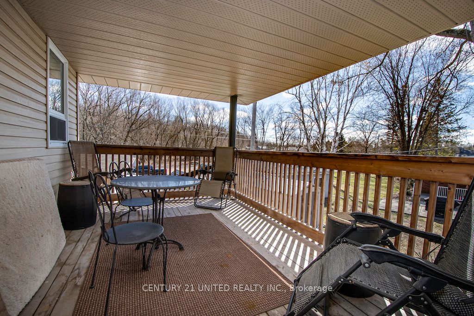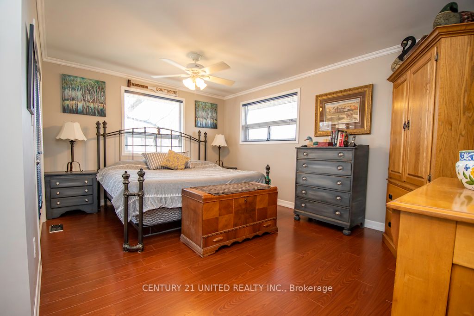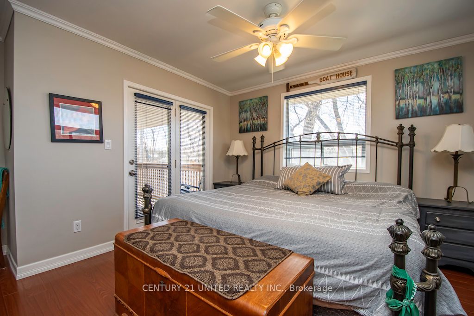$879,900
Available - For Sale
Listing ID: X8166236
173 Cedar Dr , Trent Hills, K0L 1Y0, Ontario
| Waterfront Home with all the municipal services, water, sewer, and natural gas. 2 Story, 3 Bedroom, 2 Bath on a beautiful landscaped level lot. Main floor laundry, balcony off the primary bedroom, large eat-in kitchen and sliding doors leading out from the living room, to a spacious composite deck over looking the water. Also comes with an attached garage, paved driveway, and it's on a quiet dead end street. The downtown with its restaurants, shopping and marina are within walking distance. The waterfront itself is clean, hard bottom, great for swimming and the dock is already in place. If snowmobiling, 4 wheeling or biking are of interest to you, the Trans Canada Trail is right across the street. This has everything for all your recreational needs, or you can just relax on the front lawn and watch the boats go by. |
| Price | $879,900 |
| Taxes: | $4930.00 |
| Assessment: | $328000 |
| Assessment Year: | 2024 |
| Address: | 173 Cedar Dr , Trent Hills, K0L 1Y0, Ontario |
| Lot Size: | 40.00 x 170.00 (Feet) |
| Acreage: | < .50 |
| Directions/Cross Streets: | Water St And Cedar Dr |
| Rooms: | 9 |
| Bedrooms: | 3 |
| Bedrooms +: | |
| Kitchens: | 1 |
| Family Room: | N |
| Basement: | Crawl Space |
| Approximatly Age: | 31-50 |
| Property Type: | Detached |
| Style: | 2-Storey |
| Exterior: | Vinyl Siding |
| Garage Type: | Attached |
| (Parking/)Drive: | Pvt Double |
| Drive Parking Spaces: | 2 |
| Pool: | None |
| Approximatly Age: | 31-50 |
| Approximatly Square Footage: | 1500-2000 |
| Property Features: | Golf, Marina, Rec Centre, River/Stream, Waterfront |
| Fireplace/Stove: | Y |
| Heat Source: | Gas |
| Heat Type: | Forced Air |
| Central Air Conditioning: | Central Air |
| Laundry Level: | Main |
| Sewers: | Sewers |
| Water: | Municipal |
| Utilities-Cable: | Y |
| Utilities-Hydro: | Y |
| Utilities-Gas: | Y |
| Utilities-Telephone: | Y |
$
%
Years
This calculator is for demonstration purposes only. Always consult a professional
financial advisor before making personal financial decisions.
| Although the information displayed is believed to be accurate, no warranties or representations are made of any kind. |
| CENTURY 21 UNITED REALTY INC. |
|
|

Dir:
647-472-6050
Bus:
905-709-7408
Fax:
905-709-7400
| Virtual Tour | Book Showing | Email a Friend |
Jump To:
At a Glance:
| Type: | Freehold - Detached |
| Area: | Northumberland |
| Municipality: | Trent Hills |
| Neighbourhood: | Hastings |
| Style: | 2-Storey |
| Lot Size: | 40.00 x 170.00(Feet) |
| Approximate Age: | 31-50 |
| Tax: | $4,930 |
| Beds: | 3 |
| Baths: | 2 |
| Fireplace: | Y |
| Pool: | None |
Locatin Map:
Payment Calculator:

