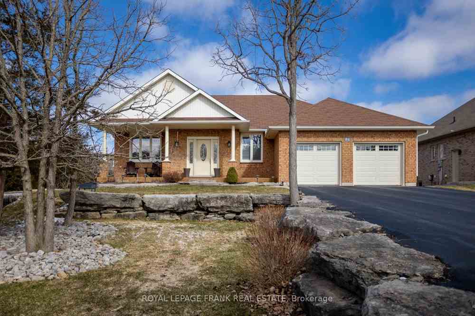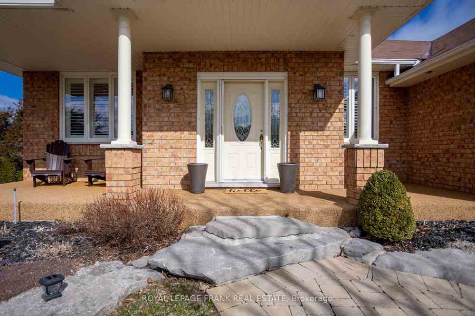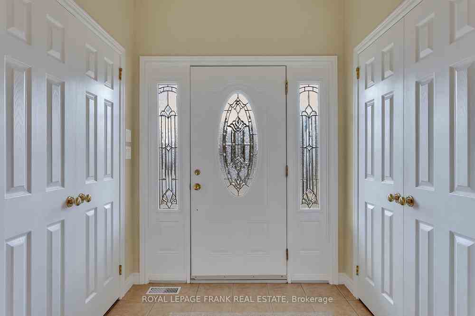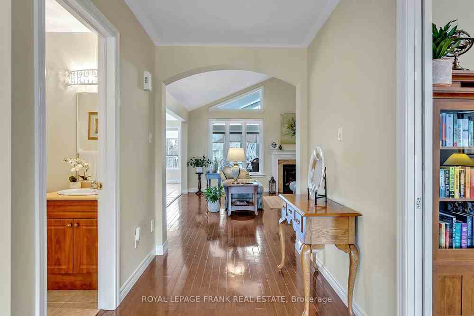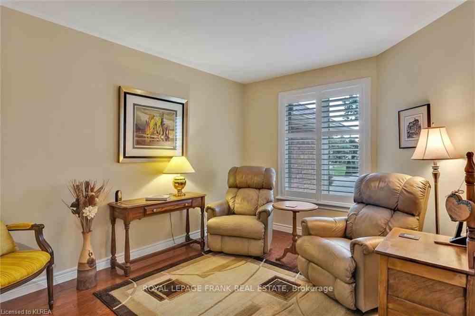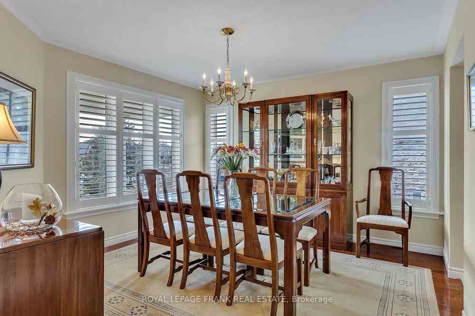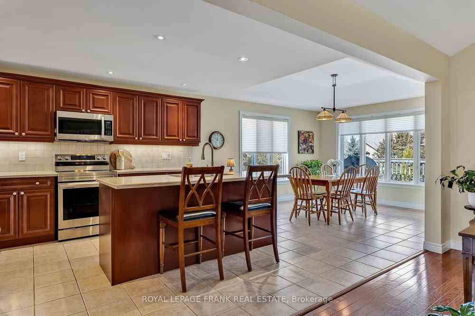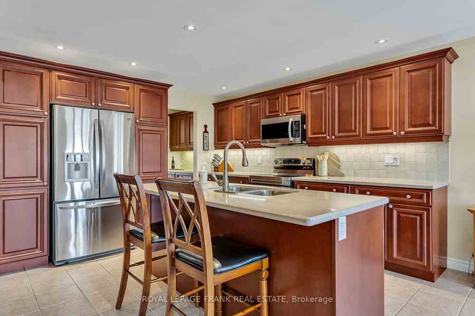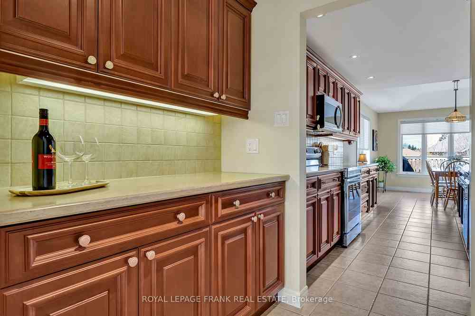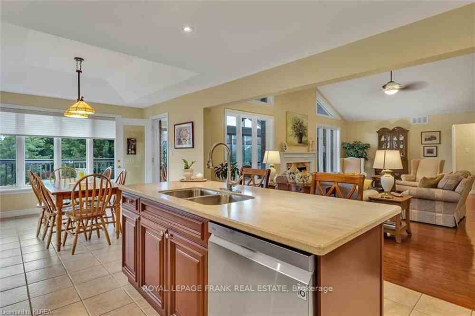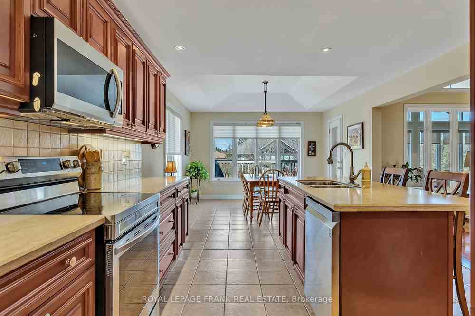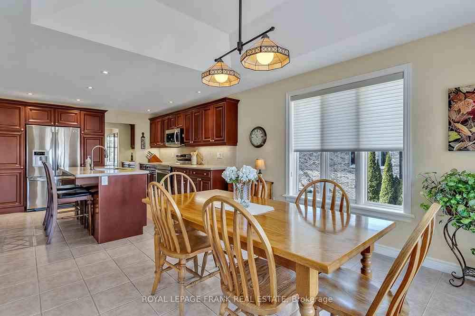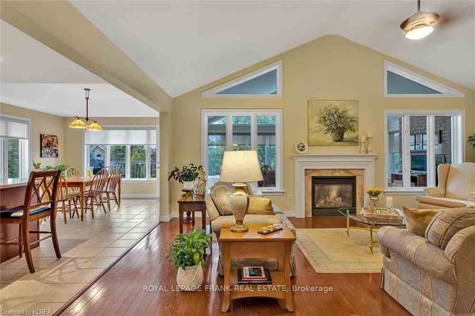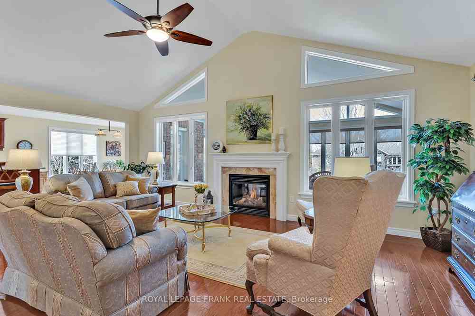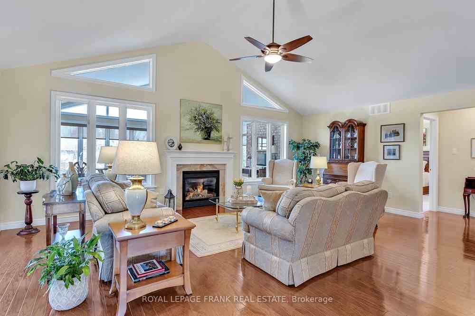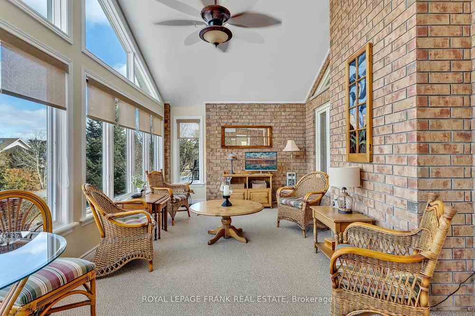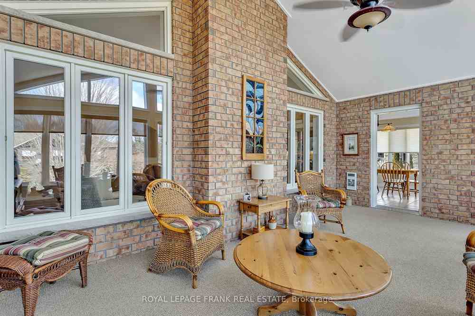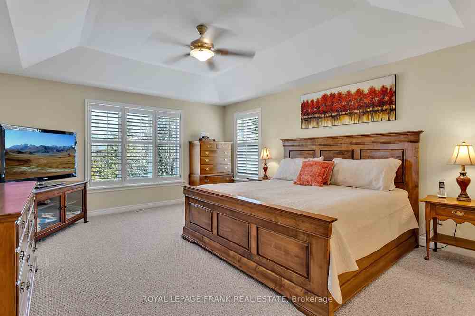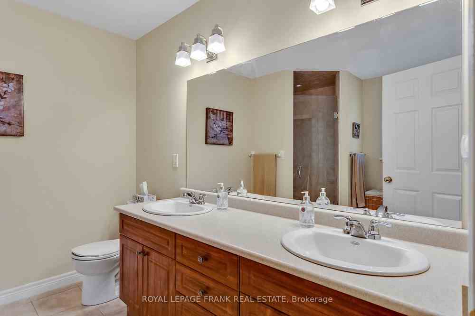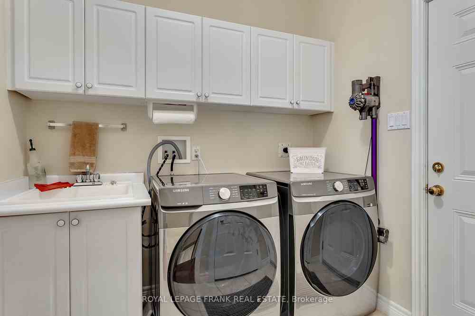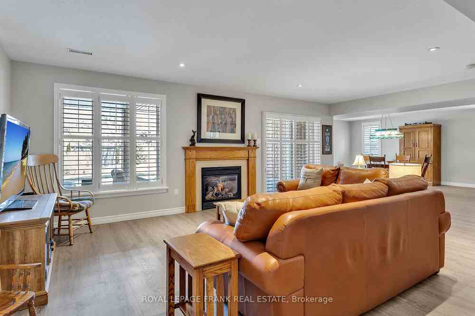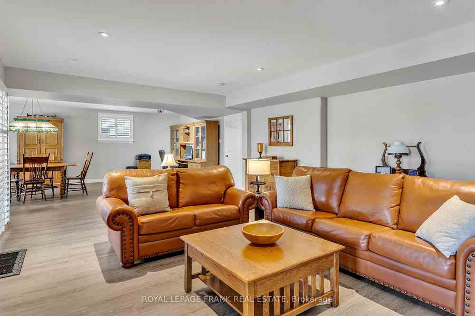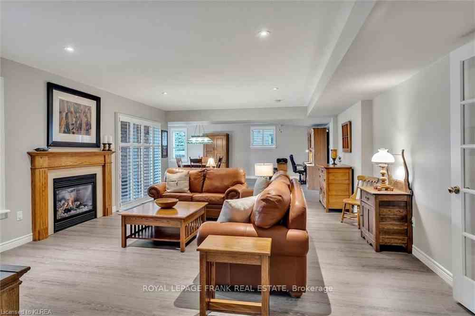$1,299,500
Available - For Sale
Listing ID: X8166400
81 South Harbour Dr , Kawartha Lakes, K0M 1A0, Ontario
| Welcome to 81 South Harbour Drive in the exclusive waterfront community of Port 32 in Bobcaygeon. This 3 bdrm/3 bath bungalow features an open concept living room and eat-in kitchen with beautiful oak floors, cherry wood cabinets, centre island seating for 2 and butlers pantry. Relax in your 4 season sunroom with custom shades and wall-to-wall carpet overlooking landscaped gardens. A large, bright primary bedroom has double closets and 4 pc ensuite and the main floor laundry leads to an oversized 2 car garage. The lower level consists of 2 additional bedrooms, a new 3 pc bath, a family room with gas fireplace and a walkout to the garden patio. Quality finishes, Shore Spa membership and close proximity to Toronto make this a must see property! |
| Extras: Shore Spa Membership annual is $410/year |
| Price | $1,299,500 |
| Taxes: | $5592.22 |
| Assessment: | $519000 |
| Assessment Year: | 2024 |
| Address: | 81 South Harbour Dr , Kawartha Lakes, K0M 1A0, Ontario |
| Lot Size: | 66.25 x 158.15 (Feet) |
| Acreage: | < .50 |
| Directions/Cross Streets: | Marina Drive/South Harbour |
| Rooms: | 8 |
| Rooms +: | 5 |
| Bedrooms: | 1 |
| Bedrooms +: | 2 |
| Kitchens: | 1 |
| Family Room: | Y |
| Basement: | Fin W/O, Full |
| Approximatly Age: | 6-15 |
| Property Type: | Detached |
| Style: | Bungalow |
| Exterior: | Brick |
| Garage Type: | Attached |
| (Parking/)Drive: | Pvt Double |
| Drive Parking Spaces: | 6 |
| Pool: | None |
| Other Structures: | Garden Shed |
| Approximatly Age: | 6-15 |
| Approximatly Square Footage: | 3000-3500 |
| Property Features: | Beach, Electric Car Charg, Golf, Library, Marina, School |
| Fireplace/Stove: | Y |
| Heat Source: | Electric |
| Heat Type: | Heat Pump |
| Central Air Conditioning: | Central Air |
| Laundry Level: | Main |
| Elevator Lift: | N |
| Sewers: | Sewers |
| Water: | Municipal |
| Utilities-Cable: | Y |
| Utilities-Hydro: | Y |
| Utilities-Gas: | N |
| Utilities-Telephone: | Y |
$
%
Years
This calculator is for demonstration purposes only. Always consult a professional
financial advisor before making personal financial decisions.
| Although the information displayed is believed to be accurate, no warranties or representations are made of any kind. |
| ROYAL LEPAGE FRANK REAL ESTATE |
|
|

Dir:
647-472-6050
Bus:
905-709-7408
Fax:
905-709-7400
| Virtual Tour | Book Showing | Email a Friend |
Jump To:
At a Glance:
| Type: | Freehold - Detached |
| Area: | Kawartha Lakes |
| Municipality: | Kawartha Lakes |
| Neighbourhood: | Bobcaygeon |
| Style: | Bungalow |
| Lot Size: | 66.25 x 158.15(Feet) |
| Approximate Age: | 6-15 |
| Tax: | $5,592.22 |
| Beds: | 1+2 |
| Baths: | 3 |
| Fireplace: | Y |
| Pool: | None |
Locatin Map:
Payment Calculator:

