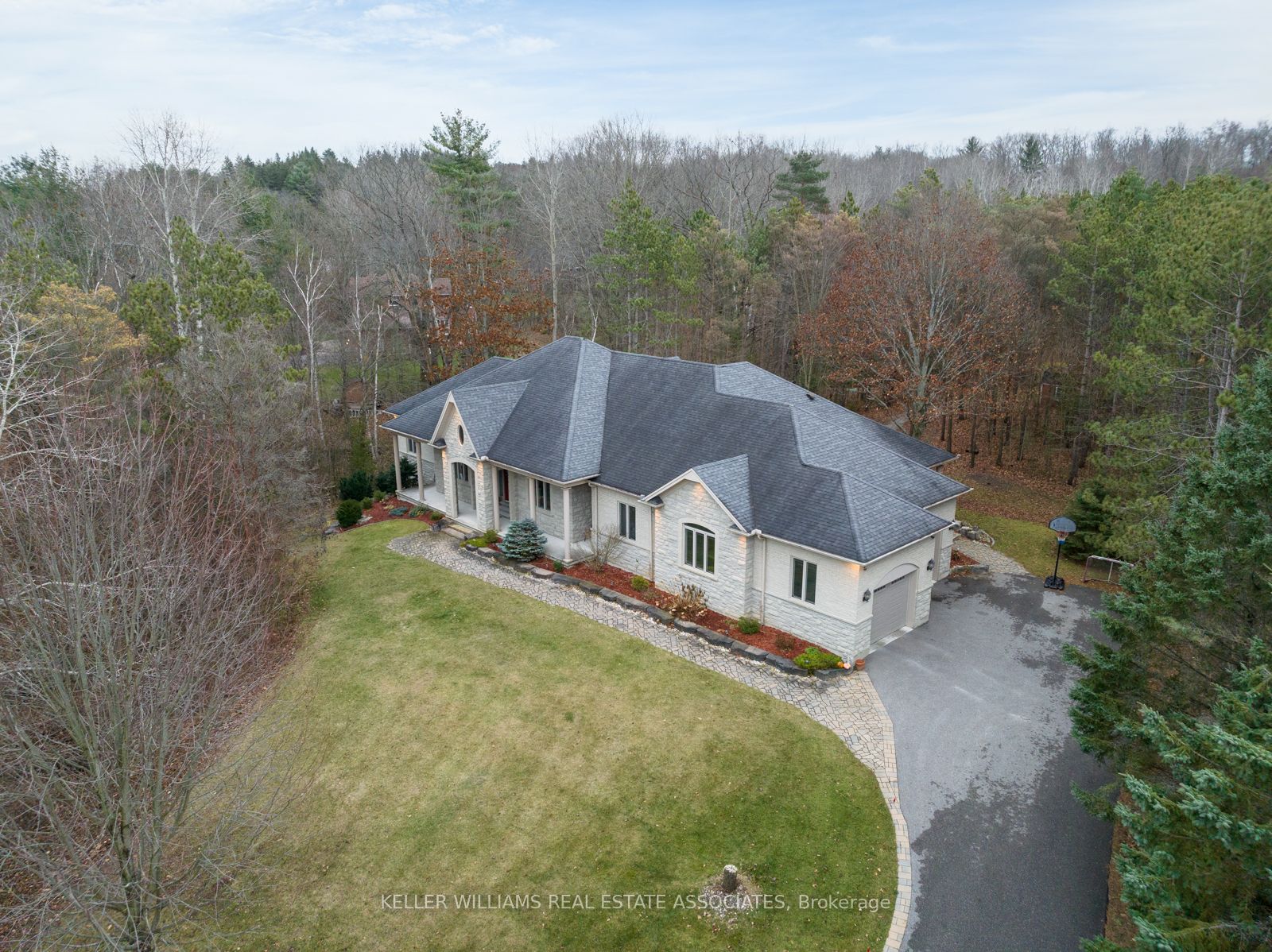$2,739,000
Available - For Sale
Listing ID: N8235762
15 Foxfire Chse , Uxbridge, L9P 0L1, Ontario
| Welcome to this Award Winning Steven Snider Custom built Bungalow in Uxbridge's prestigious Foxfire Estates. Sitting on a private almost 2-acre lot, this home boasts over 5000 sq ft of finished living space and a tandem 3-car garage. With soaring ceilings and a beautifully flowing open concept, this layout is perfect for entertaining. The kitchen is complete with a massive island, dining area and walkout to your gorgeous covered porch. Your main floor has 3 bedrooms and 3 bathrooms including a Primary retreat with walk-in closet and a 5-piece ensuite. A large (13x13 ft) office on the main floor could easily double as a 4th bedroom. Your finished basement is complete with a rec room, wet bar, gym area, 2 additional bedrooms, 2 bathrooms and a walkout to your serene lot. Plenty of space for friends, family or an in-law suite. Complete with ICF Construction to the eaves along with geothermal heating & cooling, no detail was overlooked. Located just off of Lake Ridge Rd, Foxfire Estates is only 5 minutes from Downtown Uxbridge but this lot provides all of the privacy and tranquility you could imagine. |
| Price | $2,739,000 |
| Taxes: | $13180.00 |
| Address: | 15 Foxfire Chse , Uxbridge, L9P 0L1, Ontario |
| Lot Size: | 309.22 x 499.91 (Feet) |
| Acreage: | .50-1.99 |
| Directions/Cross Streets: | Lakeridge / Foxfire Chase |
| Rooms: | 11 |
| Rooms +: | 6 |
| Bedrooms: | 3 |
| Bedrooms +: | 2 |
| Kitchens: | 1 |
| Family Room: | Y |
| Basement: | Fin W/O |
| Property Type: | Detached |
| Style: | Bungalow |
| Exterior: | Brick |
| Garage Type: | Attached |
| (Parking/)Drive: | Private |
| Drive Parking Spaces: | 10 |
| Pool: | None |
| Property Features: | Golf, Hospital, Place Of Worship, Rec Centre, Skiing, Wooded/Treed |
| Fireplace/Stove: | Y |
| Heat Source: | Grnd Srce |
| Heat Type: | Heat Pump |
| Central Air Conditioning: | Other |
| Laundry Level: | Main |
| Sewers: | Septic |
| Water: | Well |
| Utilities-Cable: | A |
| Utilities-Hydro: | Y |
| Utilities-Gas: | A |
| Utilities-Telephone: | A |
$
%
Years
This calculator is for demonstration purposes only. Always consult a professional
financial advisor before making personal financial decisions.
| Although the information displayed is believed to be accurate, no warranties or representations are made of any kind. |
| KELLER WILLIAMS REAL ESTATE ASSOCIATES |
|
|

Dir:
647-472-6050
Bus:
905-709-7408
Fax:
905-709-7400
| Virtual Tour | Book Showing | Email a Friend |
Jump To:
At a Glance:
| Type: | Freehold - Detached |
| Area: | Durham |
| Municipality: | Uxbridge |
| Neighbourhood: | Rural Uxbridge |
| Style: | Bungalow |
| Lot Size: | 309.22 x 499.91(Feet) |
| Tax: | $13,180 |
| Beds: | 3+2 |
| Baths: | 5 |
| Fireplace: | Y |
| Pool: | None |
Locatin Map:
Payment Calculator:


























