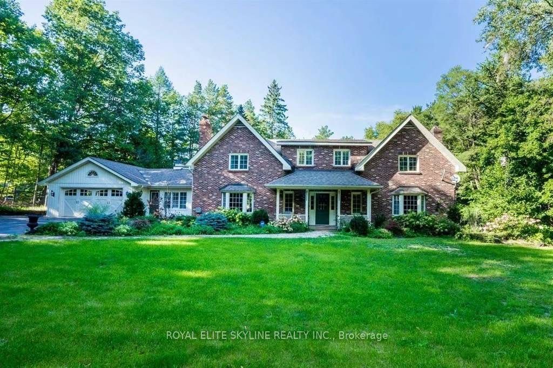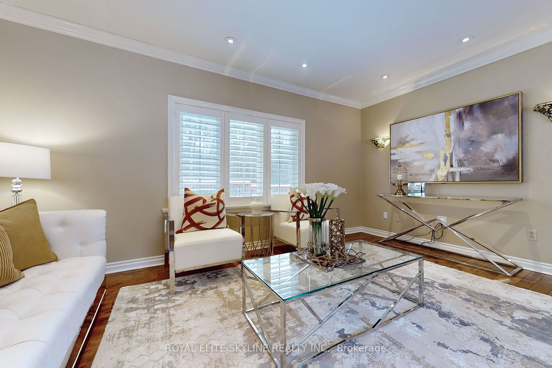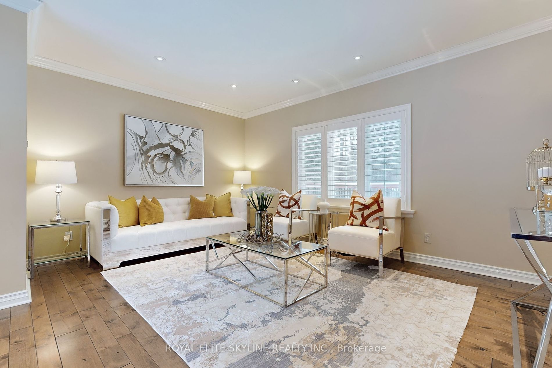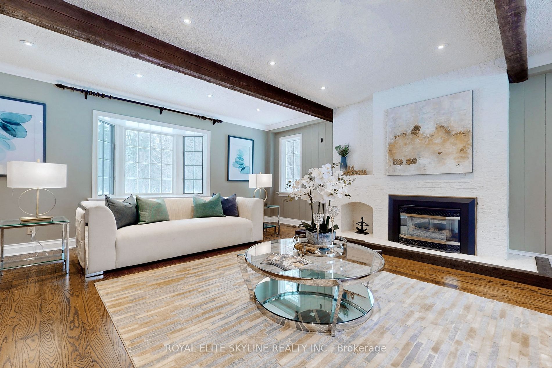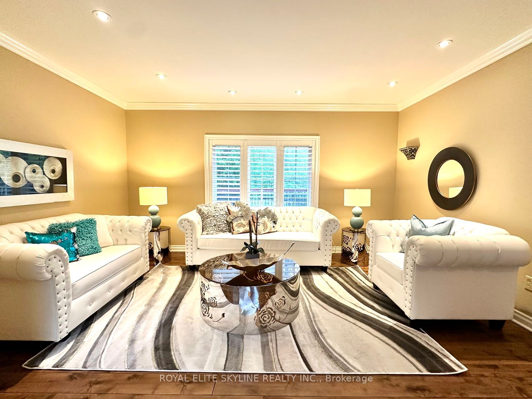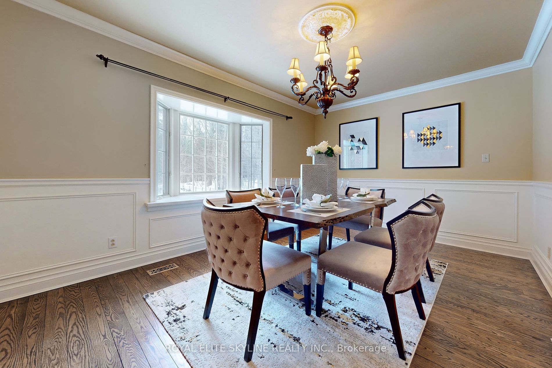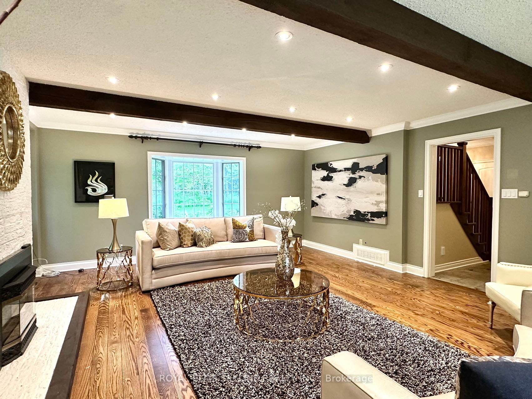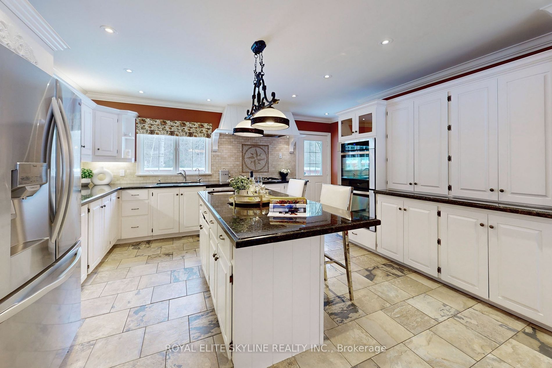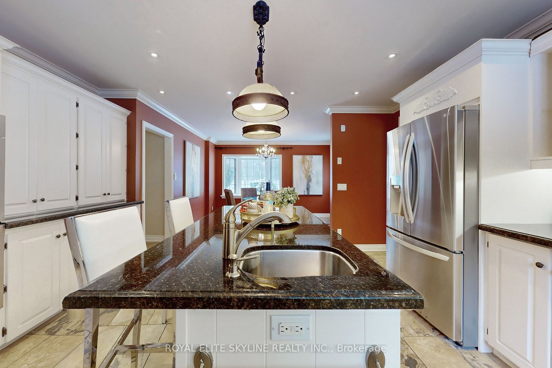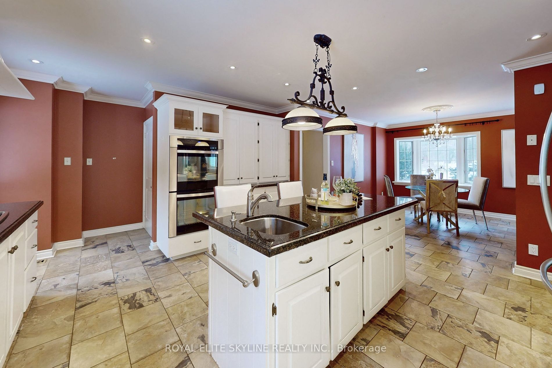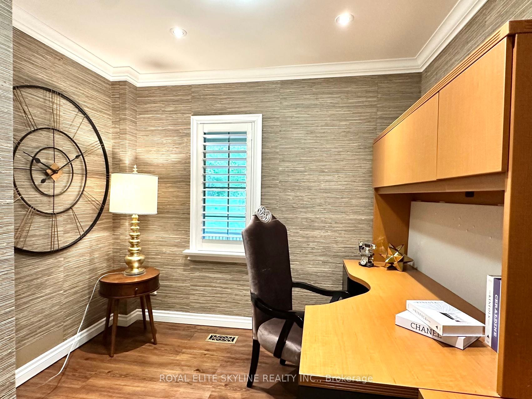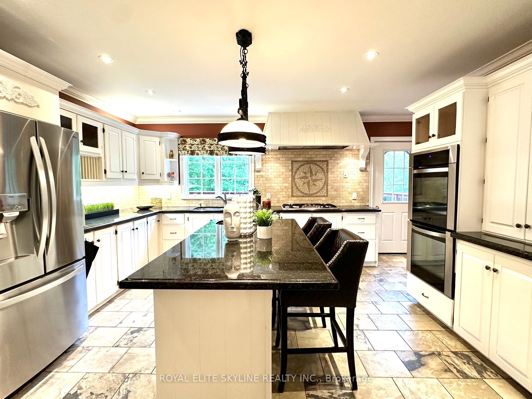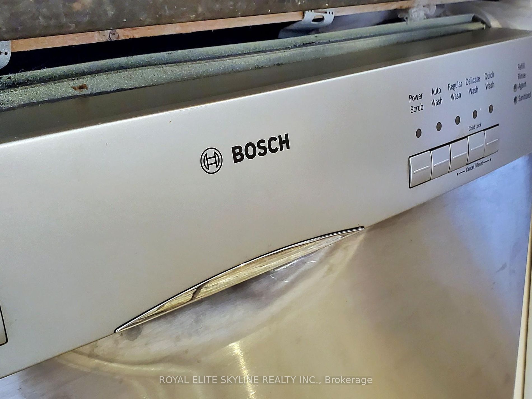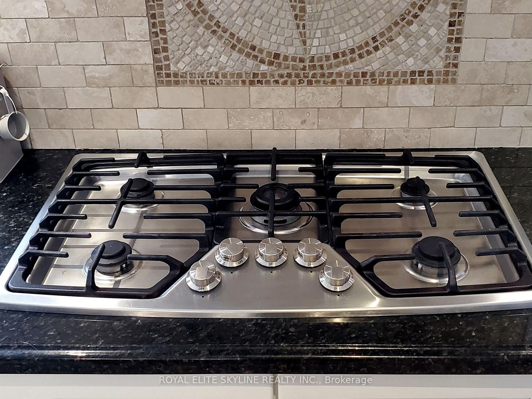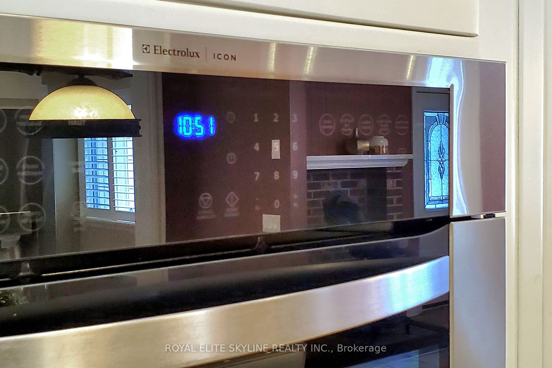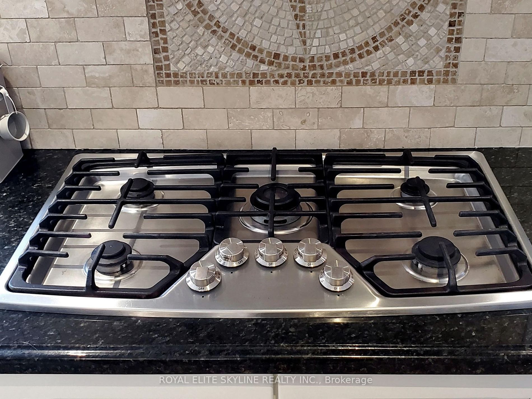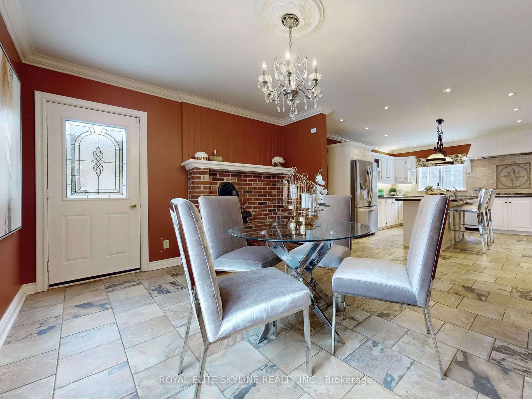$2,490,000
Available - For Sale
Listing ID: N8236088
4636 Cherry St , Whitchurch-Stouffville, L4A 7X4, Ontario
| Gorgeous Executive Home Nestled On 4.95 Acres In "Vivian Forest Area" ! Beautifully Detailed Home Features Grand Exterior Architecture & Interior Finishes. Very Practical, Functional Layout ! This Stunning Custom Home Offers total living space 4721 Sqft (3169 SQFT 2 Storey Plus Extremely 1552 sqft Finished basement)! A Huge French Country Kitchen C/W Breakfast Area Overlooking The Front Gardens, Large Principal Rooms For Entertaining. Sprinkler System, Backyard Oasis Includes swimming Pool, Hot Tub, Backyard Fire Pit! An Exceptional offering! |
| Extras: Refrigerator , Gas Cook Top, Oven, Dishwasher , Range Hood, Washer , Dryer, Bsmt Fridge, Upright Freezer, All Existing Elf & all existing Window Coverings. |
| Price | $2,490,000 |
| Taxes: | $8462.49 |
| Address: | 4636 Cherry St , Whitchurch-Stouffville, L4A 7X4, Ontario |
| Lot Size: | 165.60 x 1299.14 (Feet) |
| Acreage: | 2-4.99 |
| Directions/Cross Streets: | Mccowan & Vivian Rd |
| Rooms: | 10 |
| Rooms +: | 4 |
| Bedrooms: | 4 |
| Bedrooms +: | 2 |
| Kitchens: | 1 |
| Kitchens +: | 1 |
| Family Room: | Y |
| Basement: | Finished |
| Property Type: | Detached |
| Style: | 2-Storey |
| Exterior: | Brick |
| Garage Type: | Attached |
| (Parking/)Drive: | Private |
| Drive Parking Spaces: | 18 |
| Pool: | Inground |
| Approximatly Square Footage: | 3000-3500 |
| Fireplace/Stove: | Y |
| Heat Source: | Gas |
| Heat Type: | Forced Air |
| Central Air Conditioning: | Central Air |
| Laundry Level: | Lower |
| Sewers: | Septic |
| Water: | Well |
$
%
Years
This calculator is for demonstration purposes only. Always consult a professional
financial advisor before making personal financial decisions.
| Although the information displayed is believed to be accurate, no warranties or representations are made of any kind. |
| ROYAL ELITE SKYLINE REALTY INC. |
|
|

Dir:
647-472-6050
Bus:
905-709-7408
Fax:
905-709-7400
| Virtual Tour | Book Showing | Email a Friend |
Jump To:
At a Glance:
| Type: | Freehold - Detached |
| Area: | York |
| Municipality: | Whitchurch-Stouffville |
| Neighbourhood: | Rural Whitchurch-Stouffville |
| Style: | 2-Storey |
| Lot Size: | 165.60 x 1299.14(Feet) |
| Tax: | $8,462.49 |
| Beds: | 4+2 |
| Baths: | 5 |
| Fireplace: | Y |
| Pool: | Inground |
Locatin Map:
Payment Calculator:

