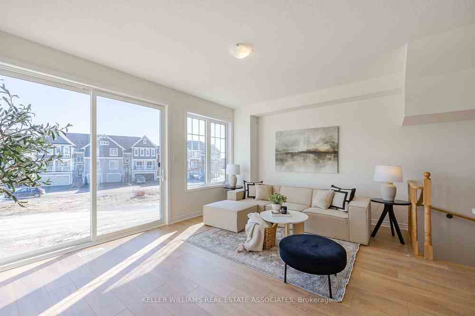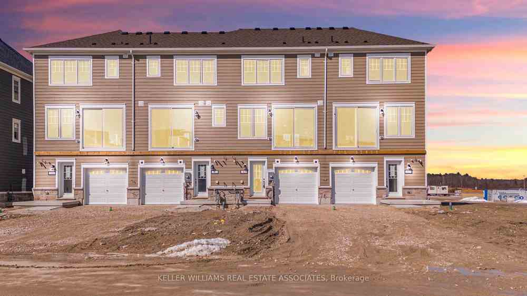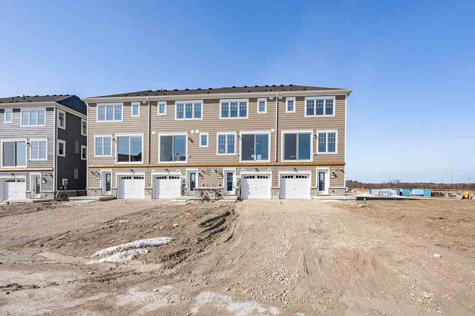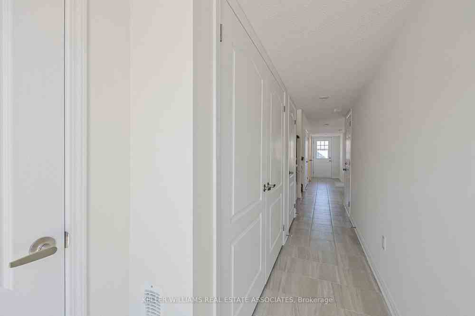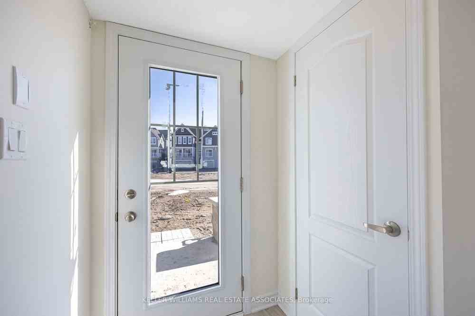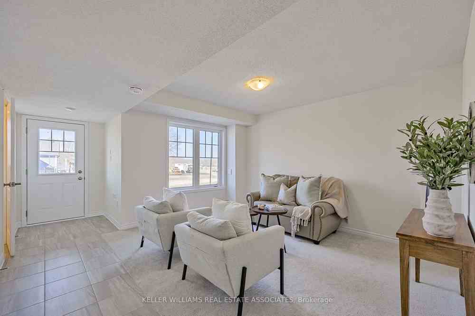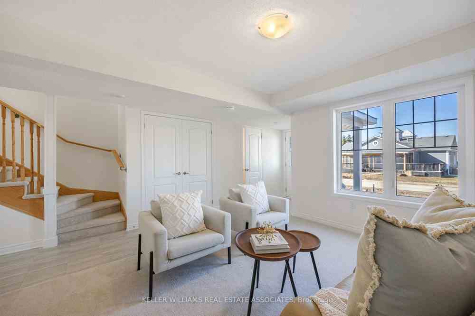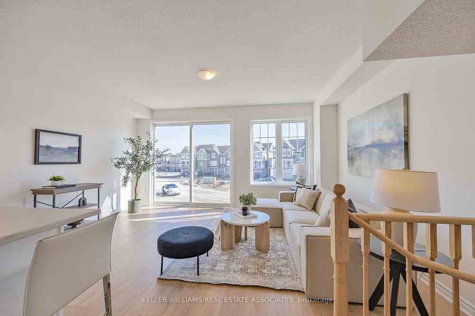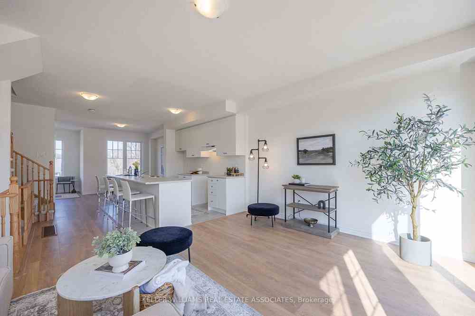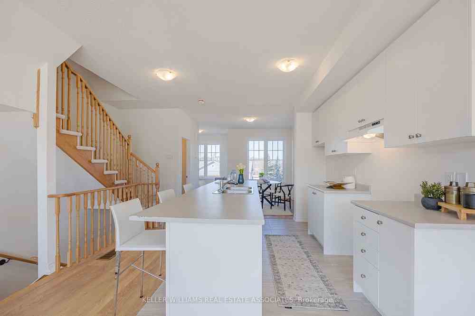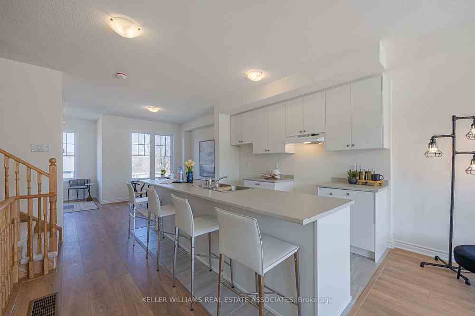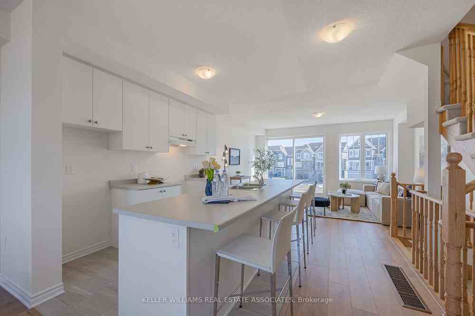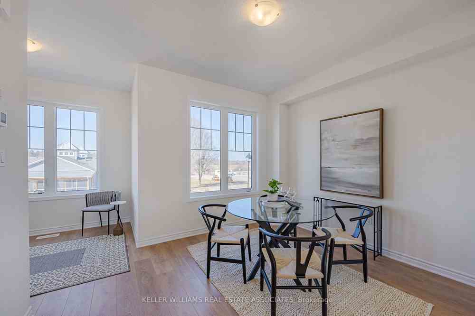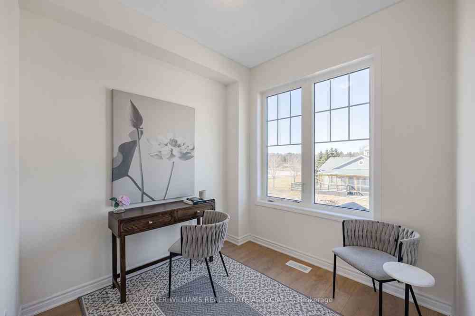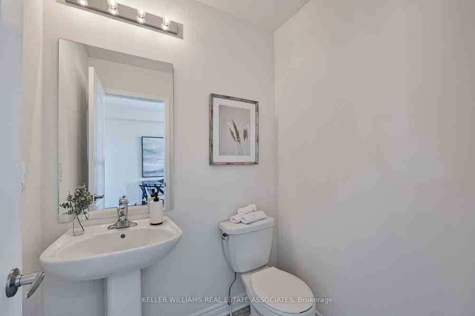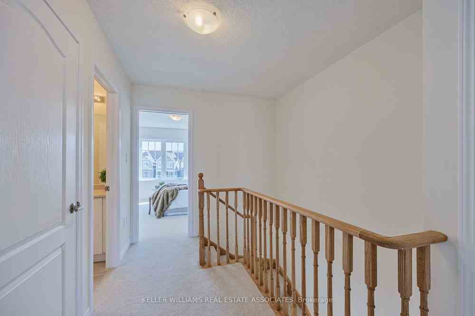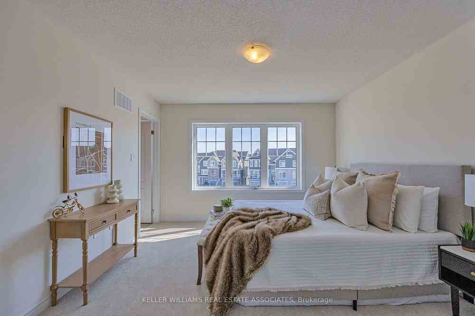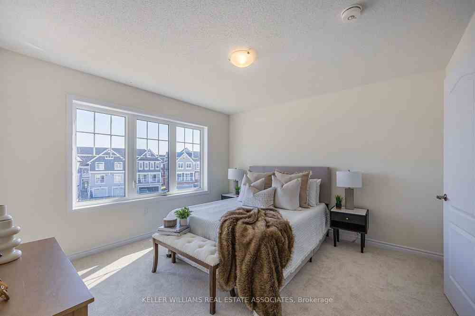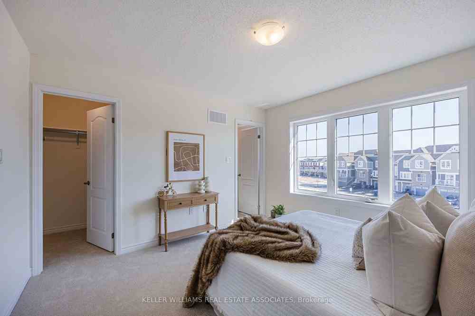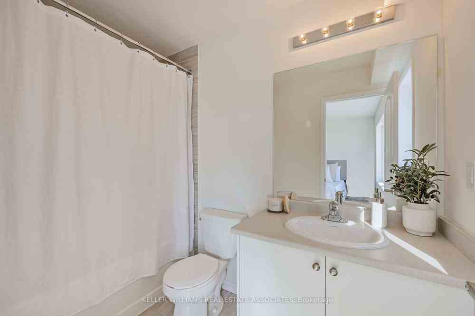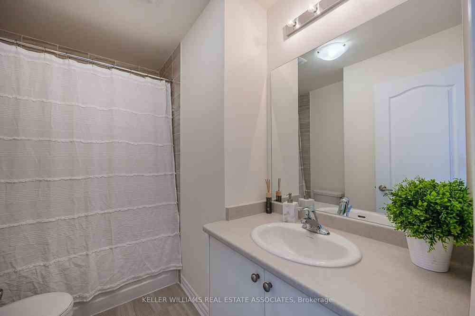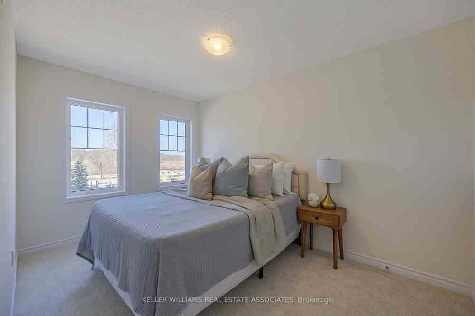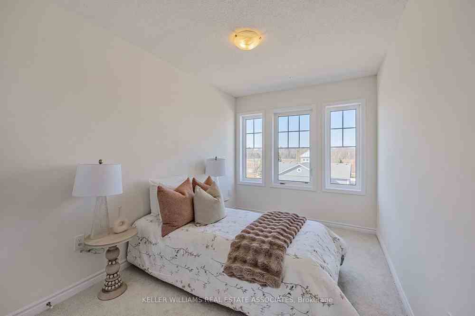$579,900
Available - For Sale
Listing ID: S8239688
43 Surf Dr , Wasaga Beach, L9Z 0G3, Ontario
| Highly Coveted Georgian Sands Master Planned Community By Elm Development - Newly Built! Welcome to 43 Surf Drive, where modern convenience meets coastal living! This newly built 3-storey townhome offers an unmatched living experience in the heart of this charming community. With all above-ground living, enjoy a bright foyer and family room on the main floor, perfect for unwinding or entertaining. The second floor boasts an open concept layout with a spacious kitchen, dining area, and living room. Need a home office? There's space for that too! Upstairs, discover three bedrooms, including a luxurious primary retreat with ensuite and walk-in closet. Plus, an attached single car garage adds convenience. Don't miss your chance to own this pristine property, just moments away from the plethora of amenities that Wasaga Beach has to offer. |
| Extras: Georgian Sands Is Wasaga's Most Sought After 4-Season Community With Golf Course on Site, Just Minutes From Downtown Wasaga & Beach 1. ** TAXES NOT YET ASSESSED** |
| Price | $579,900 |
| Taxes: | $0.00 |
| Address: | 43 Surf Dr , Wasaga Beach, L9Z 0G3, Ontario |
| Lot Size: | 18.04 x 100.98 (Feet) |
| Acreage: | < .50 |
| Directions/Cross Streets: | River Road / Village Gate Dr. |
| Rooms: | 7 |
| Bedrooms: | 3 |
| Bedrooms +: | |
| Kitchens: | 1 |
| Family Room: | Y |
| Basement: | None |
| Approximatly Age: | New |
| Property Type: | Att/Row/Twnhouse |
| Style: | 3-Storey |
| Exterior: | Vinyl Siding |
| Garage Type: | Attached |
| (Parking/)Drive: | Private |
| Drive Parking Spaces: | 1 |
| Pool: | None |
| Approximatly Age: | New |
| Approximatly Square Footage: | 1500-2000 |
| Property Features: | Beach, Golf, Library, Rec Centre |
| Fireplace/Stove: | N |
| Heat Source: | Gas |
| Heat Type: | Forced Air |
| Central Air Conditioning: | None |
| Laundry Level: | Upper |
| Sewers: | Sewers |
| Water: | Municipal |
| Utilities-Cable: | Y |
| Utilities-Hydro: | Y |
| Utilities-Gas: | Y |
| Utilities-Telephone: | Y |
$
%
Years
This calculator is for demonstration purposes only. Always consult a professional
financial advisor before making personal financial decisions.
| Although the information displayed is believed to be accurate, no warranties or representations are made of any kind. |
| KELLER WILLIAMS REAL ESTATE ASSOCIATES |
|
|

Dir:
647-472-6050
Bus:
905-709-7408
Fax:
905-709-7400
| Virtual Tour | Book Showing | Email a Friend |
Jump To:
At a Glance:
| Type: | Freehold - Att/Row/Twnhouse |
| Area: | Simcoe |
| Municipality: | Wasaga Beach |
| Neighbourhood: | Wasaga Beach |
| Style: | 3-Storey |
| Lot Size: | 18.04 x 100.98(Feet) |
| Approximate Age: | New |
| Beds: | 3 |
| Baths: | 4 |
| Fireplace: | N |
| Pool: | None |
Locatin Map:
Payment Calculator:

