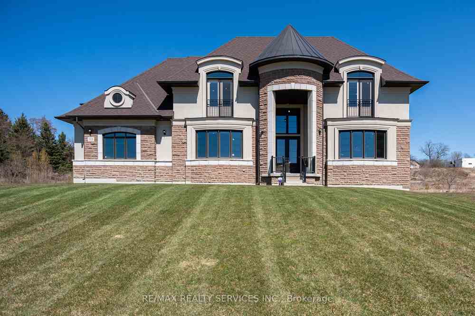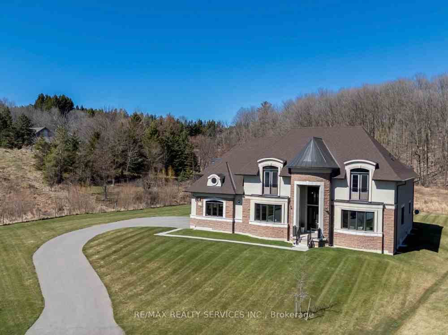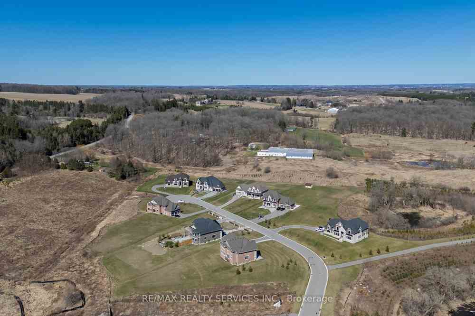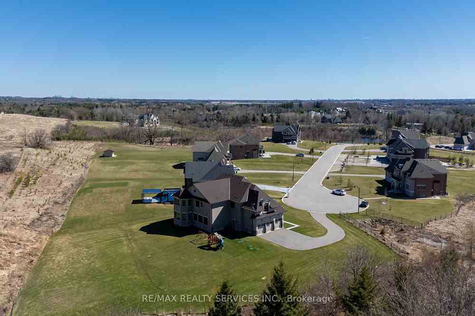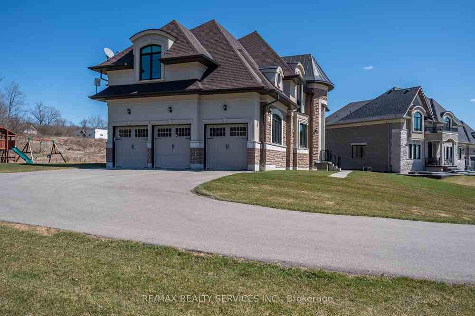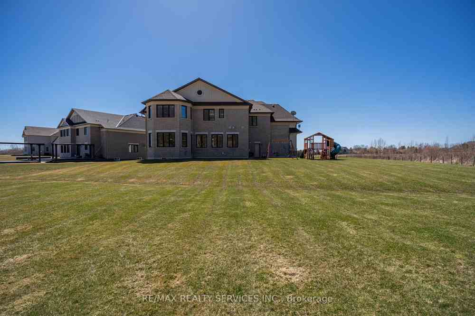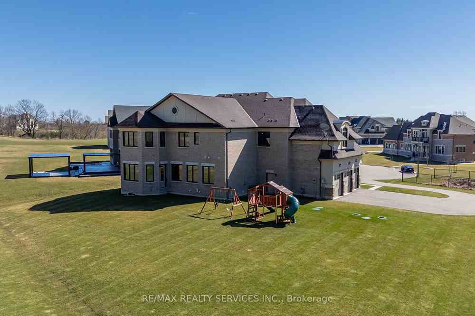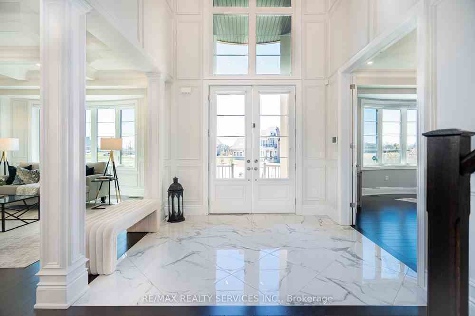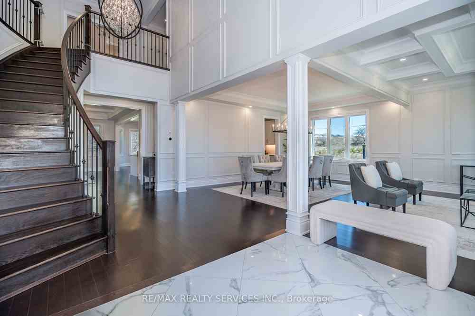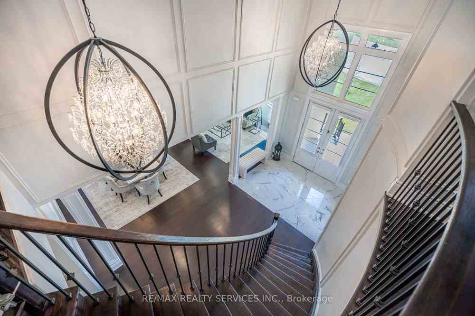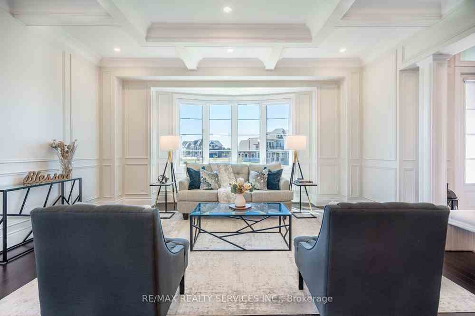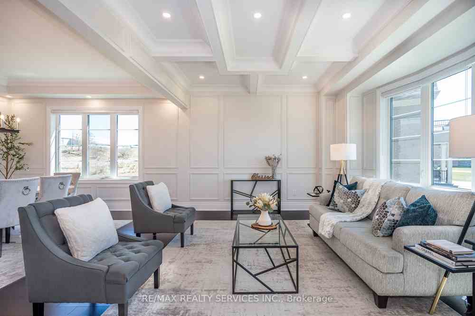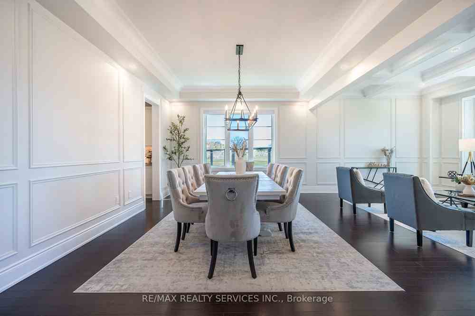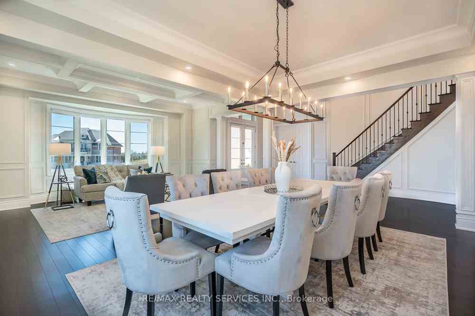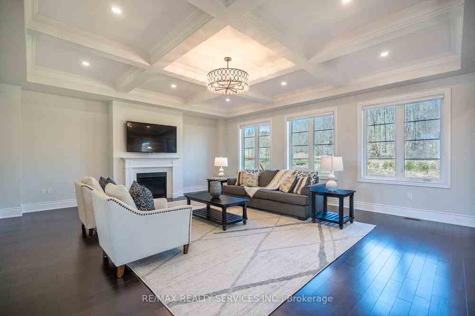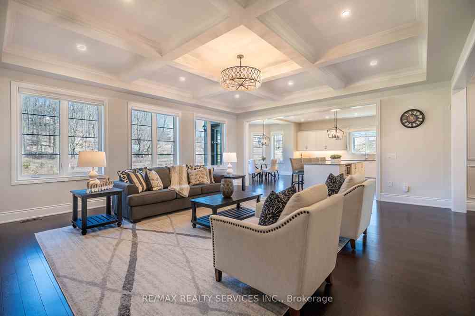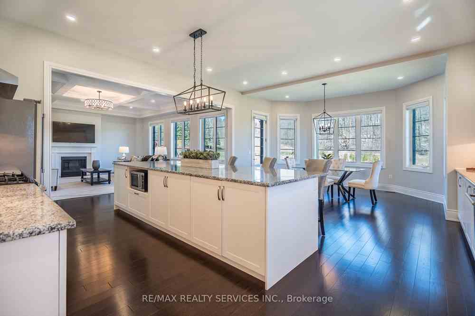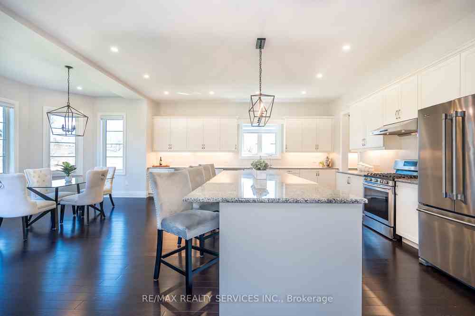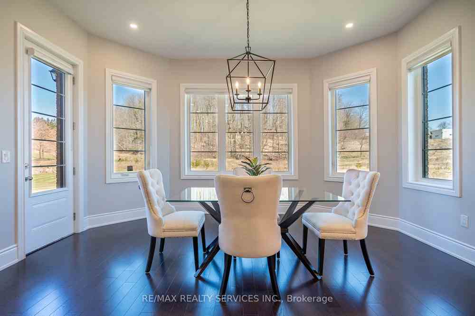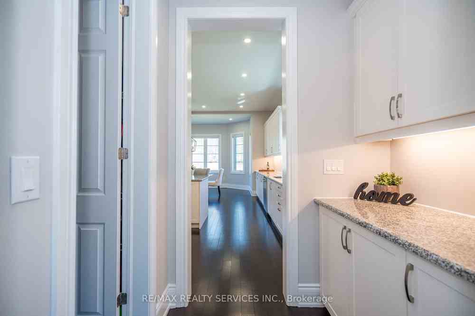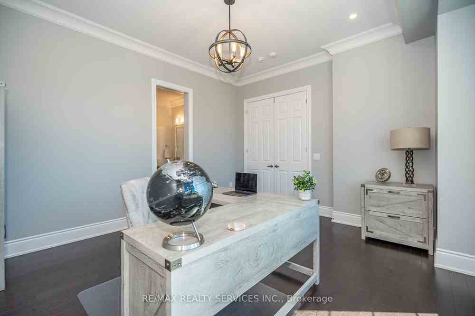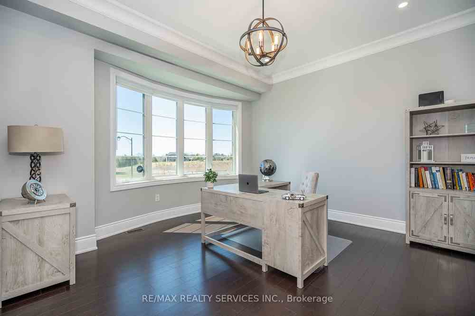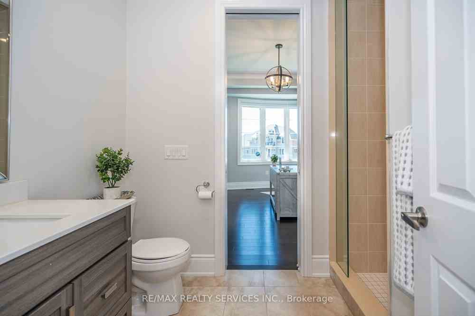$3,449,999
Available - For Sale
Listing ID: W8237768
113 Robinson Preserve Crt , Caledon, L7E 4L4, Ontario
| Immerse Yourself In Luxury, Masterpiece Nestled In The Heart Of Palgrave. Spanning Approx 5300 Sq Ft On 1.11 acres This 6-bedroom, 6-bathroom Mansion Reflects Meticulous Craftsmanship & Sophisticated Design. Welcoming Entrance To The Grand Open To Above Foyer. Main Floor Features 10 Ft Ceiling Heights, Separate Living/Dining/Family/Breakfast Areas & A Beautiful & Priceless View Of Nature From The Family & Breakfast Area. 6th Bedroom On Main Comes With A 3pc Bath Which Is Being Used As A Den. 2nd Floor Features 5 Bedrooms With Ensuites And Walk-in Closets Providing Spacious And Private Accommodations. Adding To The Allure Is A Media Room On 2nd Floor Offering Versatile Open Space For Various Activities. Over $100k Spent In Recent Upgrades. Net Zero Ready Home. This Luxury Home Is Built To Match Year 2030 Building Codes. Come & Experience The Epitome Of Luxury Living in Prestigious Palgrave. Must See In Person. |
| Extras: Recent Upgrades : Chandeliers, Wainscotting, Coffered Ceiling, Crown Moldings, Hardwood In Bedrooms, Paint In Entire Home, Water Softener, De-chlorine, Water Filtration System, In-ceiling Speakers, Lawn Sprinkler System & Much More. |
| Price | $3,449,999 |
| Taxes: | $14945.27 |
| Address: | 113 Robinson Preserve Crt , Caledon, L7E 4L4, Ontario |
| Lot Size: | 175.05 x 265.83 (Feet) |
| Acreage: | .50-1.99 |
| Directions/Cross Streets: | Mt Pleasant Rd & Old Church Rd |
| Rooms: | 12 |
| Bedrooms: | 6 |
| Bedrooms +: | |
| Kitchens: | 1 |
| Family Room: | Y |
| Basement: | Full |
| Approximatly Age: | 0-5 |
| Property Type: | Detached |
| Style: | 2-Storey |
| Exterior: | Stone, Stucco/Plaster |
| Garage Type: | Attached |
| (Parking/)Drive: | Private |
| Drive Parking Spaces: | 10 |
| Pool: | None |
| Approximatly Age: | 0-5 |
| Approximatly Square Footage: | 5000+ |
| Property Features: | Clear View, Cul De Sac |
| Fireplace/Stove: | Y |
| Heat Source: | Gas |
| Heat Type: | Forced Air |
| Central Air Conditioning: | Central Air |
| Sewers: | Septic |
| Water: | Municipal |
$
%
Years
This calculator is for demonstration purposes only. Always consult a professional
financial advisor before making personal financial decisions.
| Although the information displayed is believed to be accurate, no warranties or representations are made of any kind. |
| RE/MAX REALTY SERVICES INC. |
|
|

Dir:
647-472-6050
Bus:
905-709-7408
Fax:
905-709-7400
| Virtual Tour | Book Showing | Email a Friend |
Jump To:
At a Glance:
| Type: | Freehold - Detached |
| Area: | Peel |
| Municipality: | Caledon |
| Neighbourhood: | Palgrave |
| Style: | 2-Storey |
| Lot Size: | 175.05 x 265.83(Feet) |
| Approximate Age: | 0-5 |
| Tax: | $14,945.27 |
| Beds: | 6 |
| Baths: | 6 |
| Fireplace: | Y |
| Pool: | None |
Locatin Map:
Payment Calculator:

