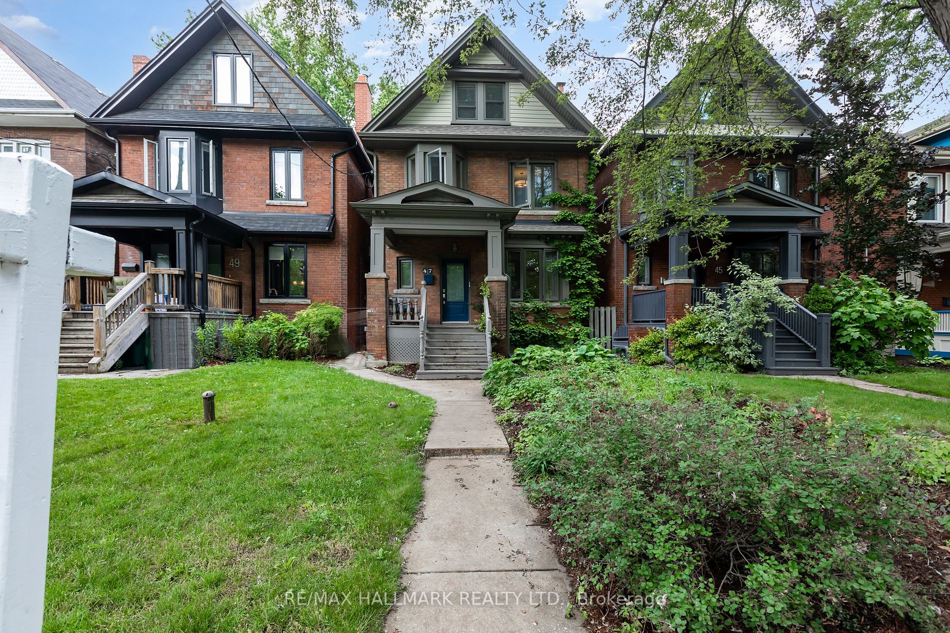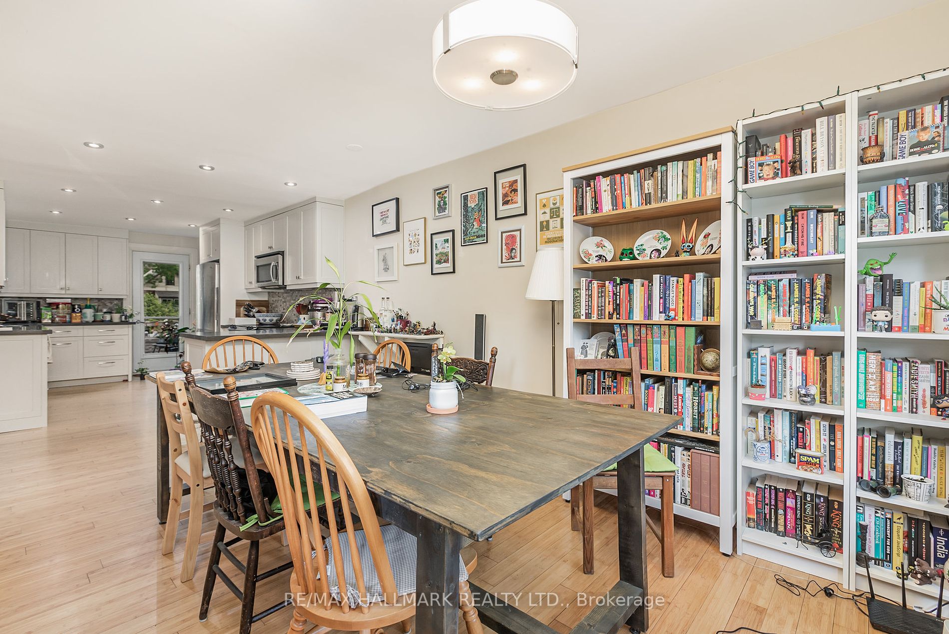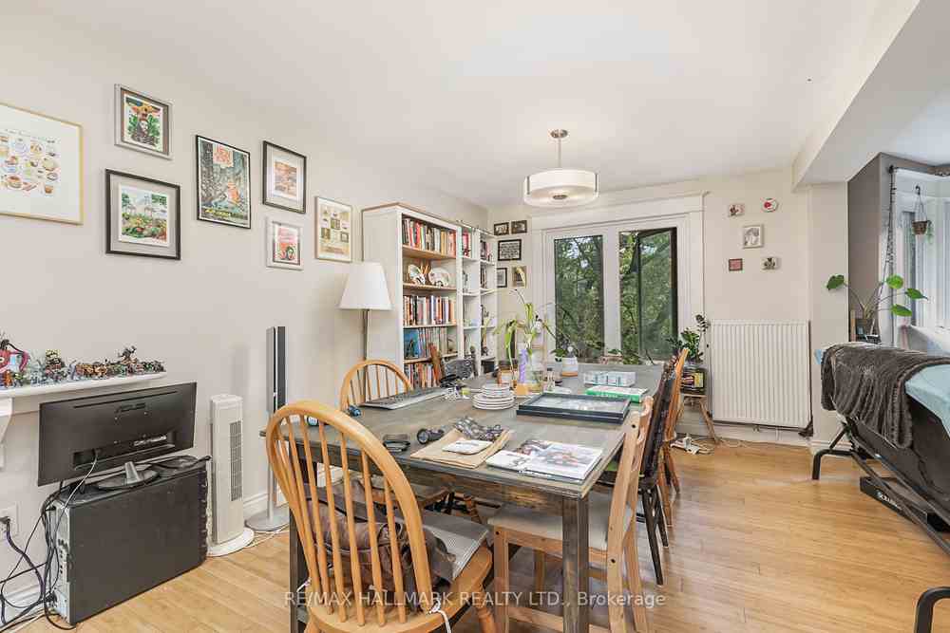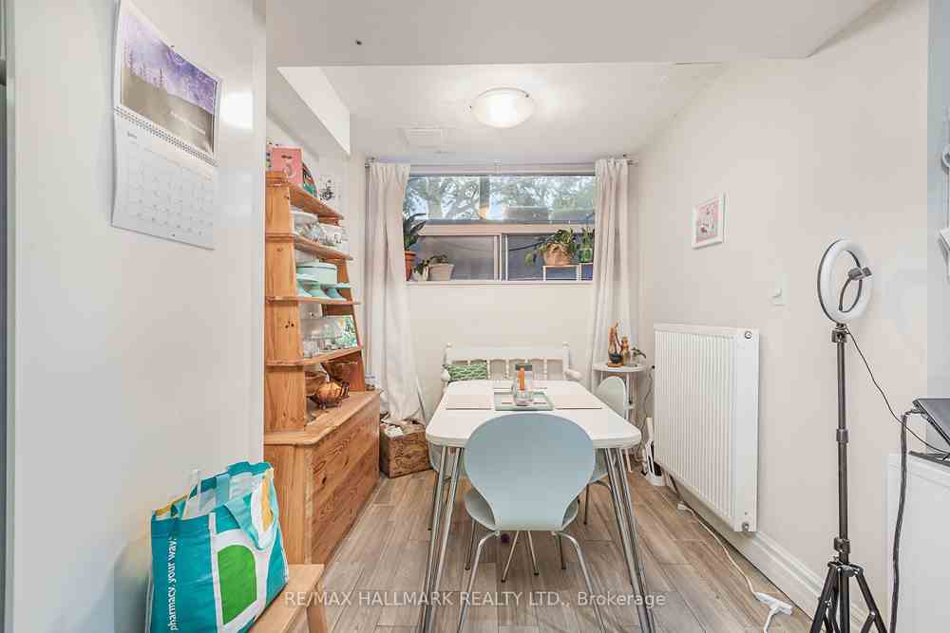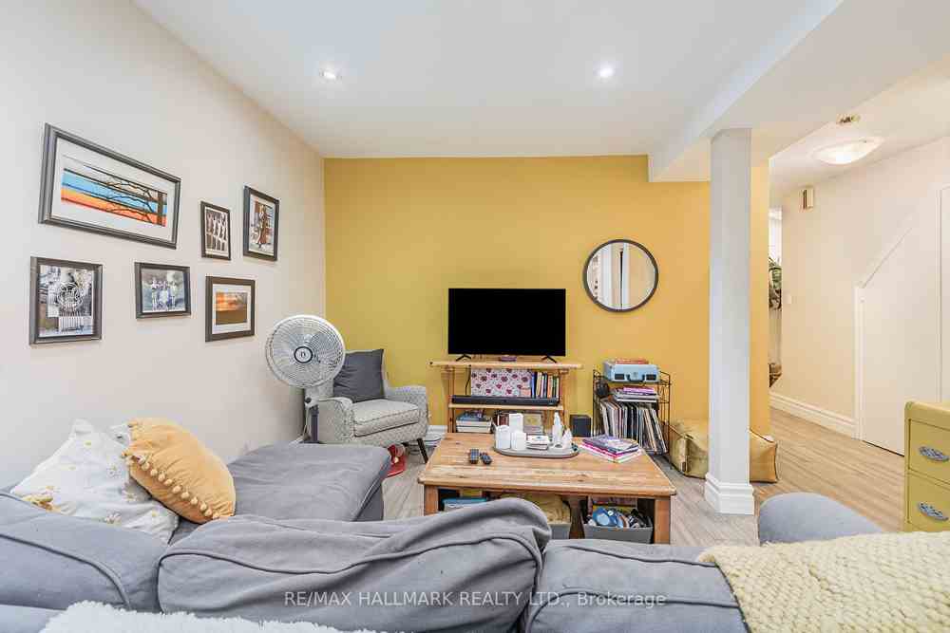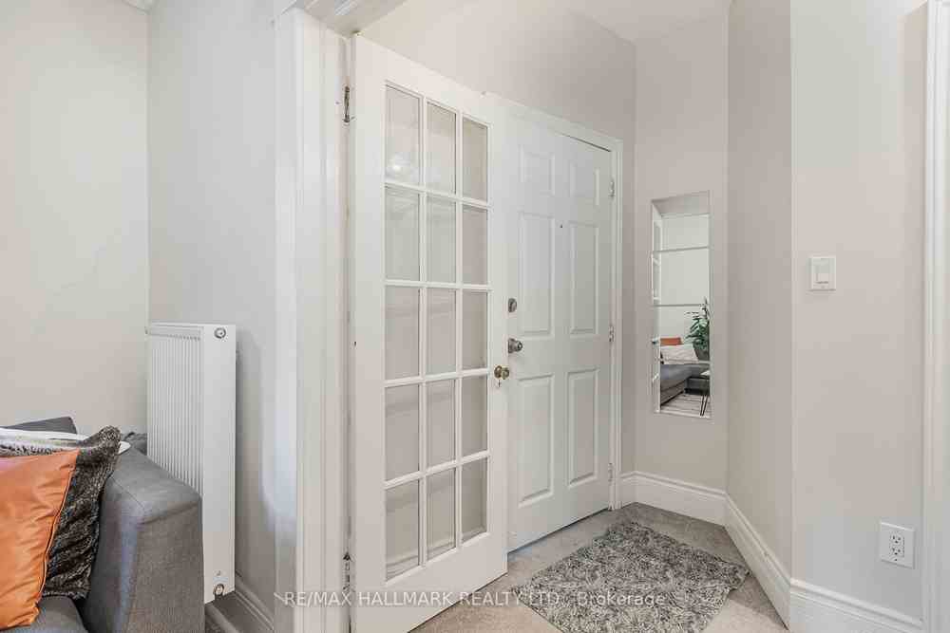$2,248,800
Available - For Sale
Listing ID: W8238176
47 Laws St , Toronto, M6P 2Y8, Ontario
| When I say Turn Key-I mean Turn Key! This property is stunning with nothing to do but collect rent and relax! Situated on a gorgeous tree lined streets in the Junction-this property boast three beautiful units. Main floor is a cozy extra large one bedroom with a renovated and stylish kitchen/bathroom and walk-out to the backyard.Second floor feels like a spacious home with a open concept main floor living/dining area and bamboo throughout. Work from home-no issues - three bedrooms with enough room for kids or a home office. Basement rocks - does not feel like a basement with huge above grade windows and high ceilings. It provides two exits with a walk out-open concept living and dining area- cute kitchen-extra large bedroom. Finally the lot is spectacular with rear access for parking. Top notch catchment area, just up the street from excellent elementary and high schools including French immersion schools.Washer and Dryer in each unit.New Roof-Full New Boiler System. A must to see. |
| Extras: Amazing location-Walk to TTC on Dundas/Annette-quick access to the subway-walk to the funky stores/restaurants/cafes in the junction-easy walk/bike ride to High Park/Bloor West/Roncesvalles-commute to work with access to the Gardiner & 401. |
| Price | $2,248,800 |
| Taxes: | $7000.00 |
| Address: | 47 Laws St , Toronto, M6P 2Y8, Ontario |
| Lot Size: | 25.00 x 160.00 (Feet) |
| Directions/Cross Streets: | Annette/Laws |
| Rooms: | 10 |
| Rooms +: | 2 |
| Bedrooms: | 5 |
| Bedrooms +: | |
| Kitchens: | 3 |
| Family Room: | N |
| Basement: | Apartment, Sep Entrance |
| Approximatly Age: | 100+ |
| Property Type: | Detached |
| Style: | 2 1/2 Storey |
| Exterior: | Brick |
| Garage Type: | None |
| (Parking/)Drive: | Lane |
| Drive Parking Spaces: | 1 |
| Pool: | None |
| Other Structures: | Garden Shed |
| Approximatly Age: | 100+ |
| Approximatly Square Footage: | 2000-2500 |
| Property Features: | Library, Public Transit, Rec Centre, School |
| Fireplace/Stove: | N |
| Heat Source: | Gas |
| Heat Type: | Water |
| Central Air Conditioning: | None |
| Central Vac: | N |
| Sewers: | Sewers |
| Water: | Municipal |
$
%
Years
This calculator is for demonstration purposes only. Always consult a professional
financial advisor before making personal financial decisions.
| Although the information displayed is believed to be accurate, no warranties or representations are made of any kind. |
| RE/MAX HALLMARK REALTY LTD. |
|
|

Dir:
647-472-6050
Bus:
905-709-7408
Fax:
905-709-7400
| Book Showing | Email a Friend |
Jump To:
At a Glance:
| Type: | Freehold - Detached |
| Area: | Toronto |
| Municipality: | Toronto |
| Neighbourhood: | Junction Area |
| Style: | 2 1/2 Storey |
| Lot Size: | 25.00 x 160.00(Feet) |
| Approximate Age: | 100+ |
| Tax: | $7,000 |
| Beds: | 5 |
| Baths: | 3 |
| Fireplace: | N |
| Pool: | None |
Locatin Map:
Payment Calculator:

