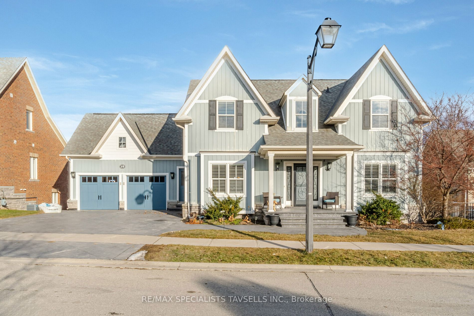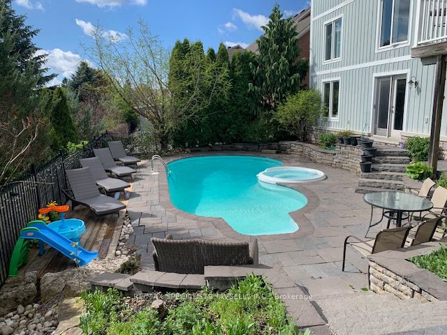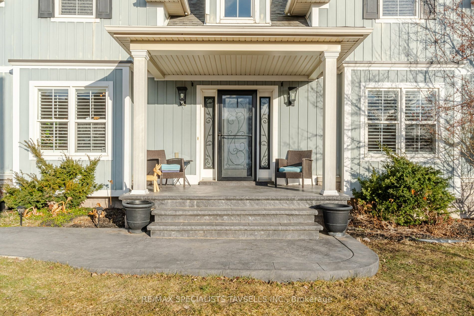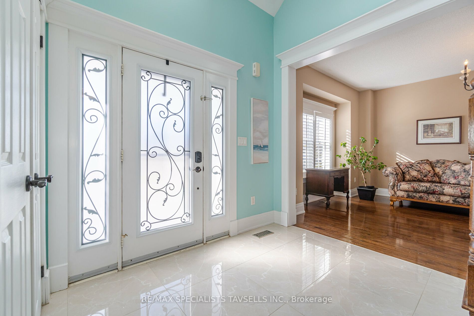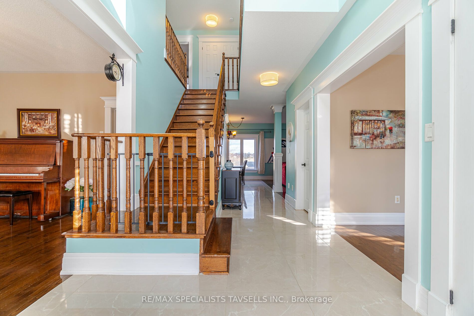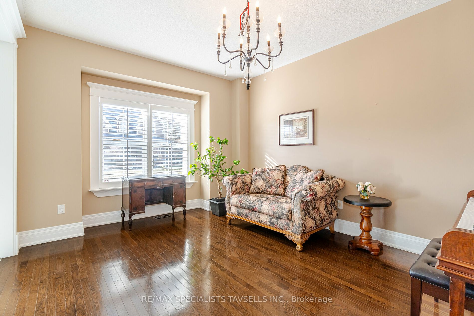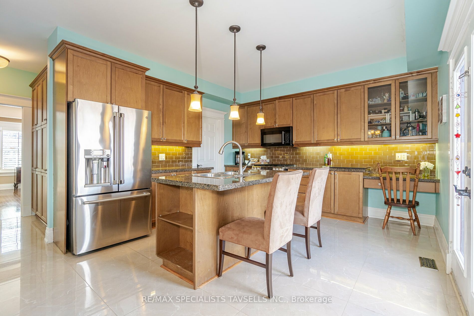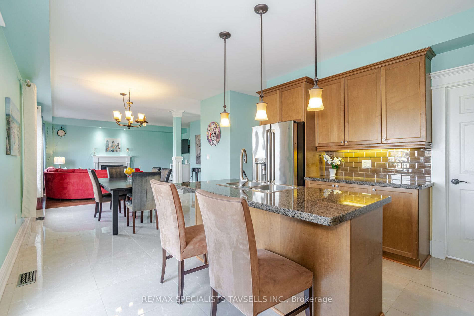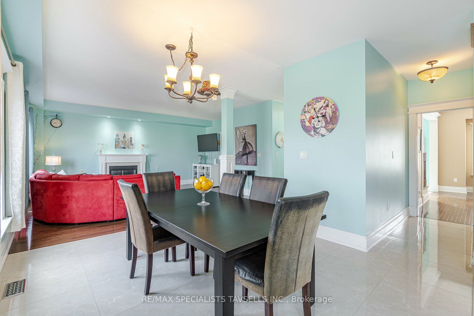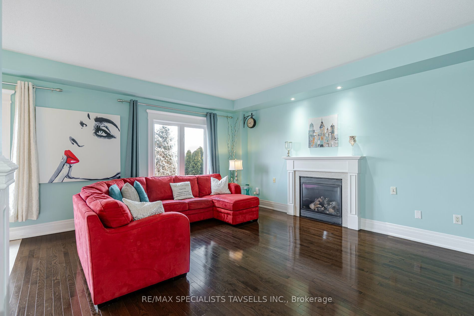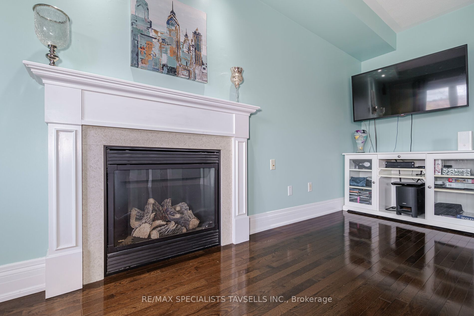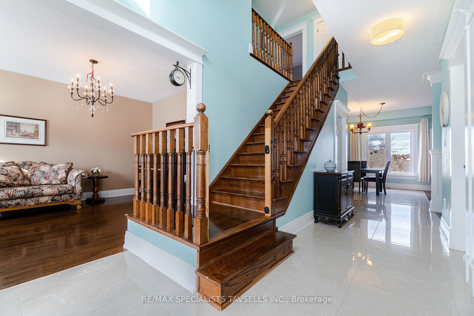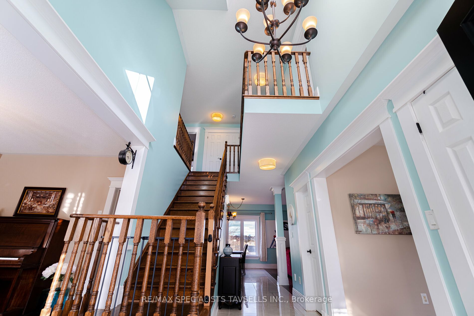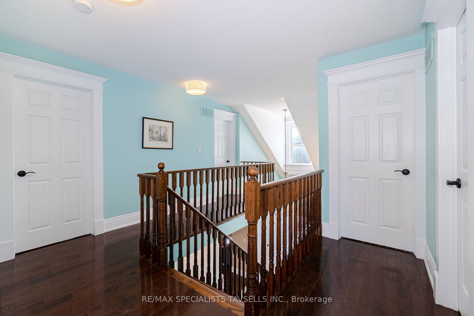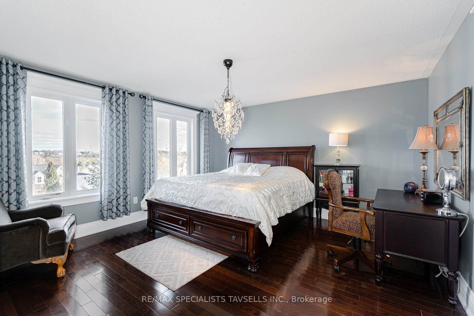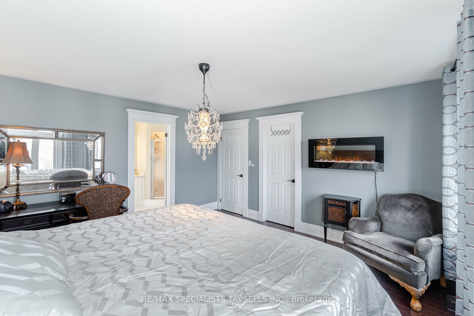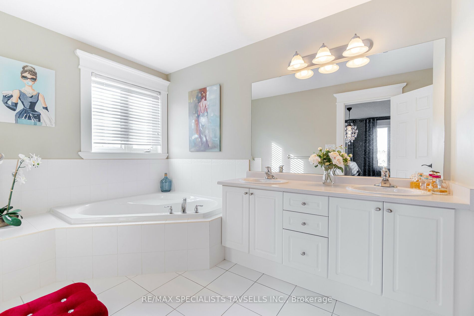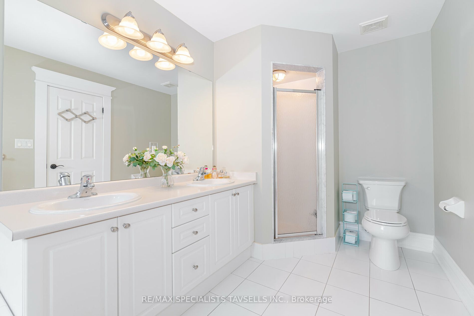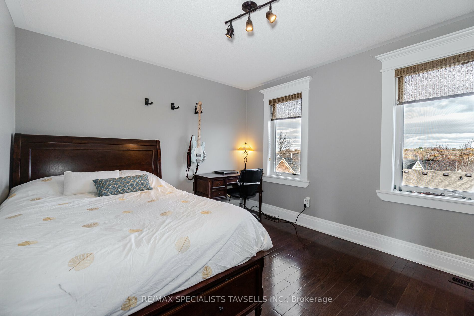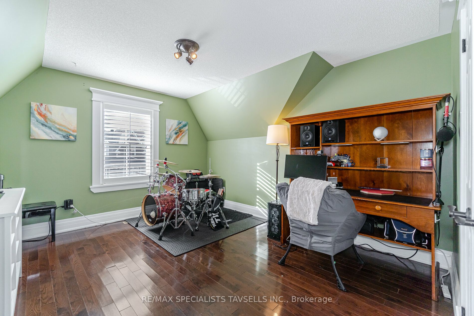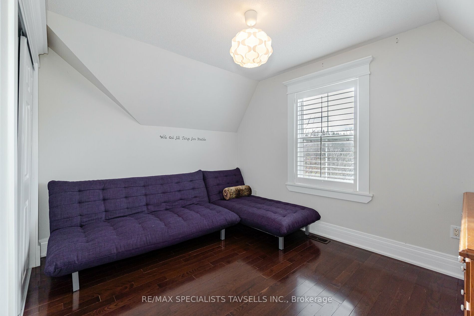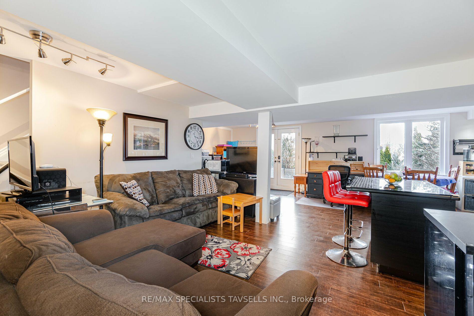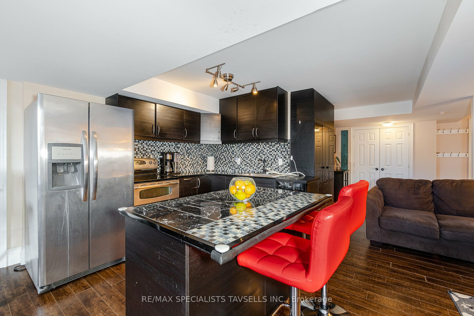$1,549,000
Available - For Sale
Listing ID: W8238322
19 East Village Dr , Caledon, L7C 3K3, Ontario
| Enjoy This Charming Characteristic Home Located in Inglewood Village. Spacious 4 Bdrms on Upper Level. Over 2,670 Sq Ft on Main & Upper Level. Walk Out Finished 1 + 1 Bedroom Basement. This Property Will Not Disappoint and Show Pride of Ownership Throughout. Features: Main Floor Den (5th Bdrm Option), 2 Pcs Powder Rm, Living, Dining, Family Room, Spacious Kitchen With C/Island, Granite Counters. B/Splash & Large Laundry Rm & Storage Cabinets. H/Wood Floors, Oak Staircase. Prime Bdrm Has Large Ensuite. Finished W/Out Basement with 1 + 1 Bedroom. Spacious Kitchen & Fireplace. Outdoors Is an Entertainers Dream and Features: Large Deck, 16ft X 32ft Inground Saltwater Pool with Spill Over Spa, Professionally Landscaped Grounds, Black Iron Fencing, Stone Steps and Lawn Area. Great Location with Close Proximity to Caledon Trail, Parks, Boutiques Surrounded by Nature In This Beautiful Village Atmosphere. |
| Extras: Recent upgrades include: Pool Heater (2023), Saltenator (2020), Pool Filter (2021), Roof (2017), Furnace (2017). |
| Price | $1,549,000 |
| Taxes: | $7654.89 |
| Address: | 19 East Village Dr , Caledon, L7C 3K3, Ontario |
| Lot Size: | 75.50 x 82.00 (Feet) |
| Directions/Cross Streets: | Mclaughlin And East Village |
| Rooms: | 13 |
| Bedrooms: | 5 |
| Bedrooms +: | 1 |
| Kitchens: | 2 |
| Family Room: | Y |
| Basement: | Fin W/O |
| Approximatly Age: | 16-30 |
| Property Type: | Detached |
| Style: | 2-Storey |
| Exterior: | Board/Batten |
| Garage Type: | Attached |
| (Parking/)Drive: | Private |
| Drive Parking Spaces: | 2 |
| Pool: | Inground |
| Approximatly Age: | 16-30 |
| Approximatly Square Footage: | 2500-3000 |
| Property Features: | Fenced Yard, Golf, Park, Place Of Worship, Rec Centre, Skiing |
| Fireplace/Stove: | Y |
| Heat Source: | Gas |
| Heat Type: | Forced Air |
| Central Air Conditioning: | Central Air |
| Laundry Level: | Main |
| Sewers: | Sewers |
| Water: | Municipal |
$
%
Years
This calculator is for demonstration purposes only. Always consult a professional
financial advisor before making personal financial decisions.
| Although the information displayed is believed to be accurate, no warranties or representations are made of any kind. |
| RE/MAX SPECIALISTS TAVSELLS INC. |
|
|

Dir:
647-472-6050
Bus:
905-709-7408
Fax:
905-709-7400
| Book Showing | Email a Friend |
Jump To:
At a Glance:
| Type: | Freehold - Detached |
| Area: | Peel |
| Municipality: | Caledon |
| Neighbourhood: | Inglewood |
| Style: | 2-Storey |
| Lot Size: | 75.50 x 82.00(Feet) |
| Approximate Age: | 16-30 |
| Tax: | $7,654.89 |
| Beds: | 5+1 |
| Baths: | 4 |
| Fireplace: | Y |
| Pool: | Inground |
Locatin Map:
Payment Calculator:

