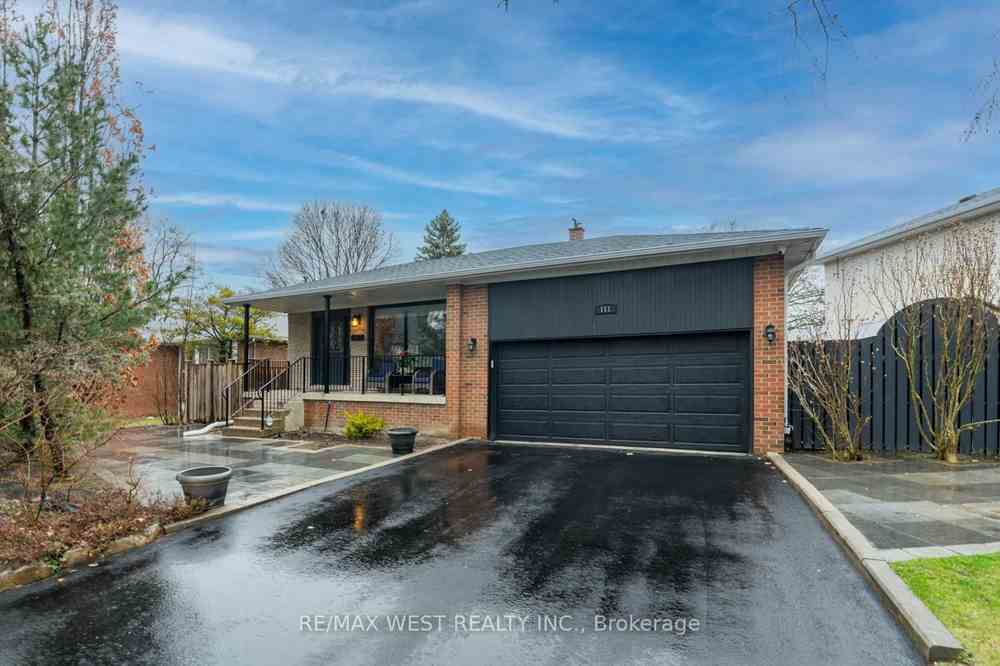$1,769,000
Available - For Sale
Listing ID: W8239212
111 Poynter Dr , Toronto, M9R 1L7, Ontario
| Welcome to 111 Poynter Drive, A Beautiful Executive backsplit home located in the highly desirable Kingsview Village Neighborhood. An open concept, gourmet kitchen open to the living and dining room complete with cathedral ceilings is a wonderful place to prepare dinner and entertain guests. 3 Spacious bedrooms on the upper level and an additional bedroom on the ground level. Huge family room opens to the backyard patio and pool; Perfect for family get togethers and barbecues. Large lower level rec room ready for your ideas. The backyard is an entertainers dream with an inground saltwater pool and lounge areas for relaxing and enjoying the hot summer days. Many upgrades and repairs done in recent years (see attached list) Fantastic location with easy access to highways and shopping. Do not let the opportunity to own this beautiful home pass by. |
| Price | $1,769,000 |
| Taxes: | $5030.37 |
| Address: | 111 Poynter Dr , Toronto, M9R 1L7, Ontario |
| Lot Size: | 79.67 x 122.00 (Feet) |
| Directions/Cross Streets: | Islington And Fenley |
| Rooms: | 9 |
| Rooms +: | 2 |
| Bedrooms: | 4 |
| Bedrooms +: | |
| Kitchens: | 1 |
| Family Room: | Y |
| Basement: | Finished |
| Property Type: | Detached |
| Style: | Backsplit 4 |
| Exterior: | Brick |
| Garage Type: | Attached |
| (Parking/)Drive: | Private |
| Drive Parking Spaces: | 4 |
| Pool: | Inground |
| Property Features: | Fenced Yard, Public Transit |
| Fireplace/Stove: | Y |
| Heat Source: | Gas |
| Heat Type: | Forced Air |
| Central Air Conditioning: | Central Air |
| Laundry Level: | Lower |
| Elevator Lift: | N |
| Sewers: | Sewers |
| Water: | Municipal |
| Utilities-Cable: | Y |
| Utilities-Hydro: | Y |
| Utilities-Gas: | Y |
| Utilities-Telephone: | Y |
$
%
Years
This calculator is for demonstration purposes only. Always consult a professional
financial advisor before making personal financial decisions.
| Although the information displayed is believed to be accurate, no warranties or representations are made of any kind. |
| RE/MAX WEST REALTY INC. |
|
|

Dir:
647-472-6050
Bus:
905-709-7408
Fax:
905-709-7400
| Virtual Tour | Book Showing | Email a Friend |
Jump To:
At a Glance:
| Type: | Freehold - Detached |
| Area: | Toronto |
| Municipality: | Toronto |
| Neighbourhood: | Kingsview Village-The Westway |
| Style: | Backsplit 4 |
| Lot Size: | 79.67 x 122.00(Feet) |
| Tax: | $5,030.37 |
| Beds: | 4 |
| Baths: | 2 |
| Fireplace: | Y |
| Pool: | Inground |
Locatin Map:
Payment Calculator:


























