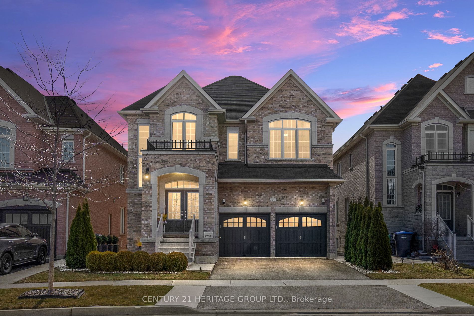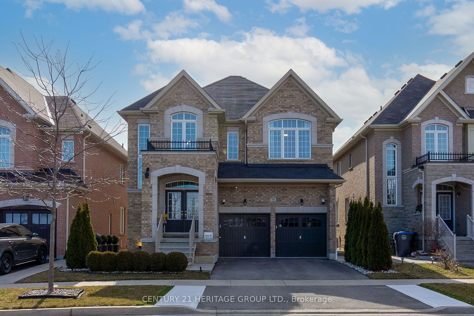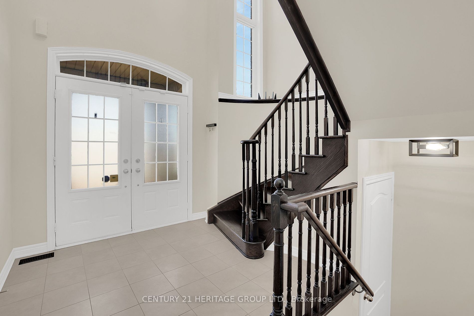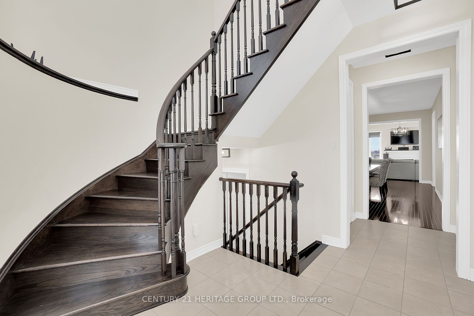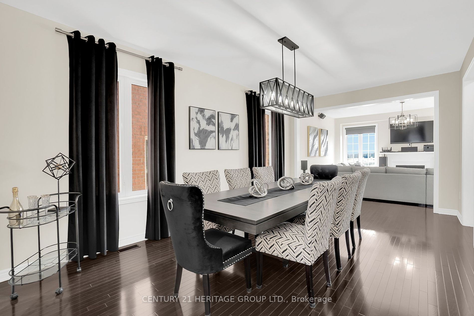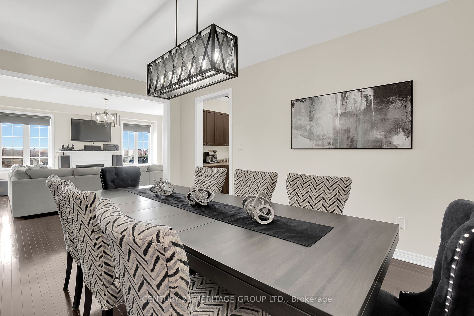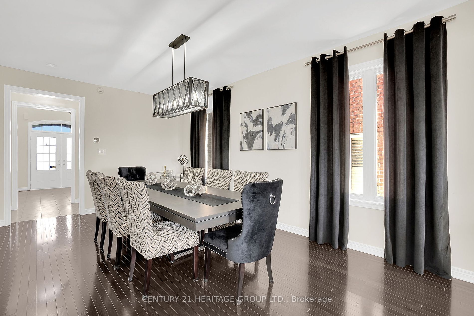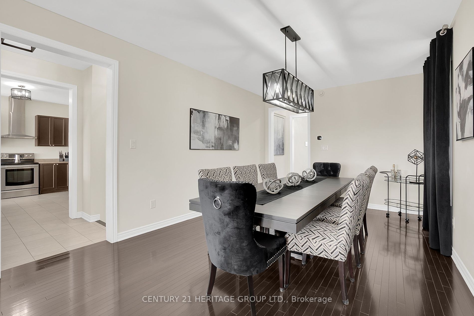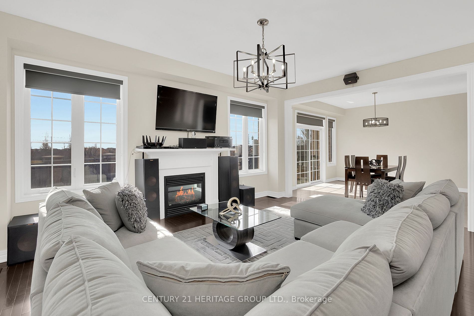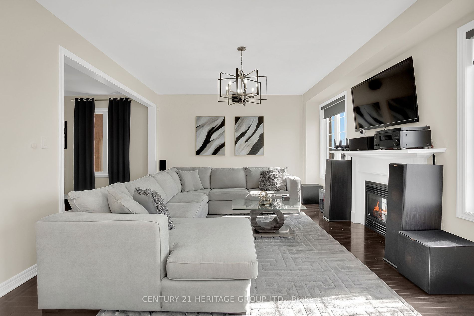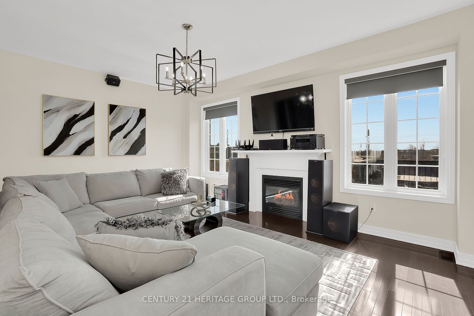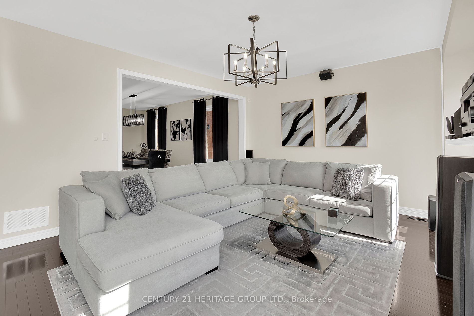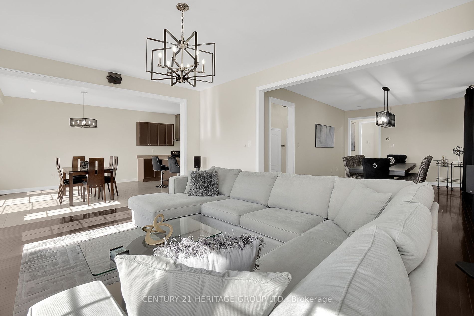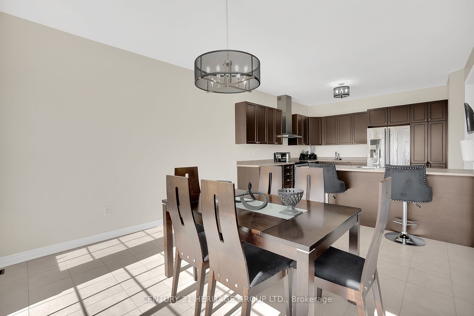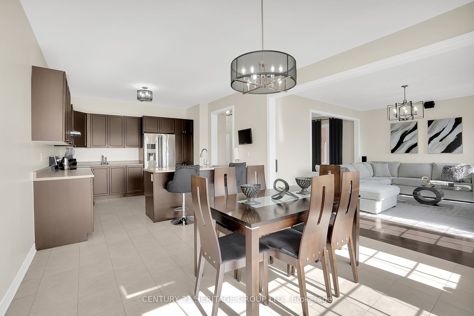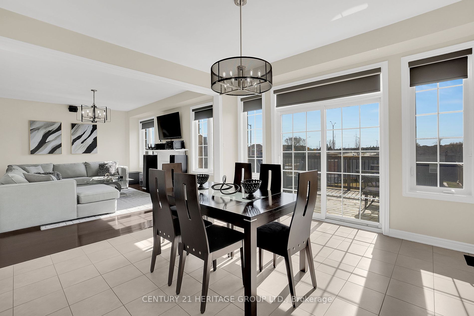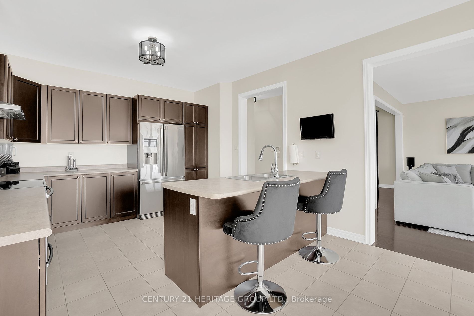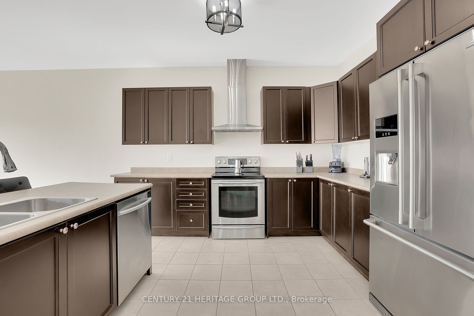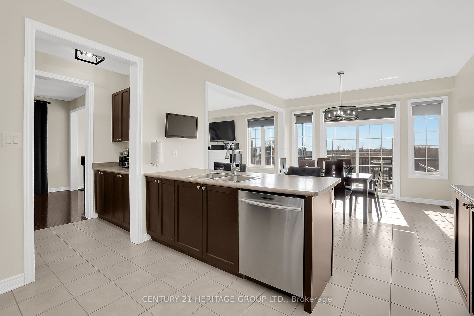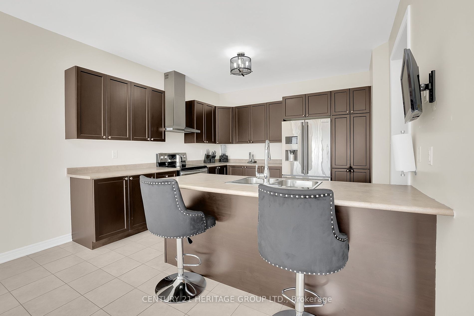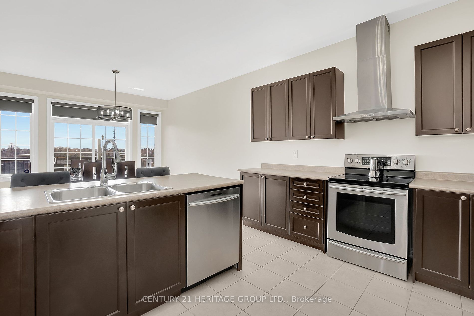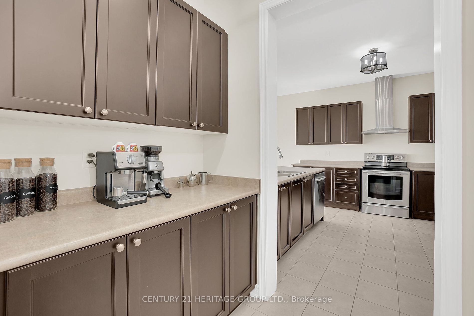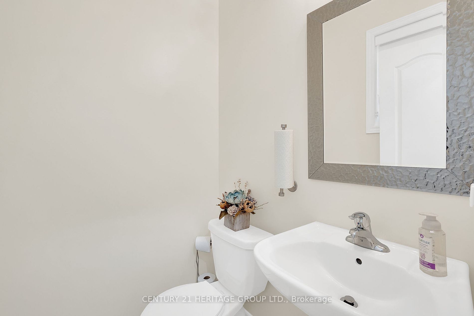$1,598,000
Available - For Sale
Listing ID: W8239394
74 Relton Circ , Brampton, L6P 4A7, Ontario
| Located In The Prestige Vales Of Castlemore. This 4 Bedroom Home sits on a Huge Lot w/ a Great Floor Plan w/open foyer! Features 9Ft Ceiling, Open & Airy Main Floor Is Ideal For Family Life Floor Plan w/open foyer! Features 9Ft Ceiling, Open & Airy Main Floor Is Ideal For Family Life Backyard. A Move in Ready Home like no other and lets not forget the Convenient 2nd Floor Laundry Room. A Beautiful curb appeal and Landscaped. Pre- Home Inspected **See Virtual Tour** |
| Extras: Pre-Home Inspected. This home comes with 200amp service, Pre-Home Inspected. This home comes with 200amp service Chattels, Light Fixtures and Window Coverings. Rough-in Central Vac. Irrigation System. |
| Price | $1,598,000 |
| Taxes: | $7992.30 |
| Address: | 74 Relton Circ , Brampton, L6P 4A7, Ontario |
| Lot Size: | 40.55 x 167.58 (Feet) |
| Directions/Cross Streets: | Castlemore Rd / Humberwest Pkwy |
| Rooms: | 9 |
| Bedrooms: | 4 |
| Bedrooms +: | |
| Kitchens: | 1 |
| Family Room: | N |
| Basement: | Unfinished |
| Approximatly Age: | 6-15 |
| Property Type: | Detached |
| Style: | 2-Storey |
| Exterior: | Brick |
| Garage Type: | Attached |
| (Parking/)Drive: | Private |
| Drive Parking Spaces: | 3 |
| Pool: | None |
| Other Structures: | Garden Shed |
| Approximatly Age: | 6-15 |
| Approximatly Square Footage: | 2500-3000 |
| Property Features: | Fenced Yard, Park, Place Of Worship, Public Transit, Rec Centre, School |
| Fireplace/Stove: | Y |
| Heat Source: | Gas |
| Heat Type: | Forced Air |
| Central Air Conditioning: | Central Air |
| Sewers: | Sewers |
| Water: | Municipal |
$
%
Years
This calculator is for demonstration purposes only. Always consult a professional
financial advisor before making personal financial decisions.
| Although the information displayed is believed to be accurate, no warranties or representations are made of any kind. |
| CENTURY 21 HERITAGE GROUP LTD. |
|
|

Dir:
647-472-6050
Bus:
905-709-7408
Fax:
905-709-7400
| Virtual Tour | Book Showing | Email a Friend |
Jump To:
At a Glance:
| Type: | Freehold - Detached |
| Area: | Peel |
| Municipality: | Brampton |
| Neighbourhood: | Vales of Castlemore |
| Style: | 2-Storey |
| Lot Size: | 40.55 x 167.58(Feet) |
| Approximate Age: | 6-15 |
| Tax: | $7,992.3 |
| Beds: | 4 |
| Baths: | 3 |
| Fireplace: | Y |
| Pool: | None |
Locatin Map:
Payment Calculator:

