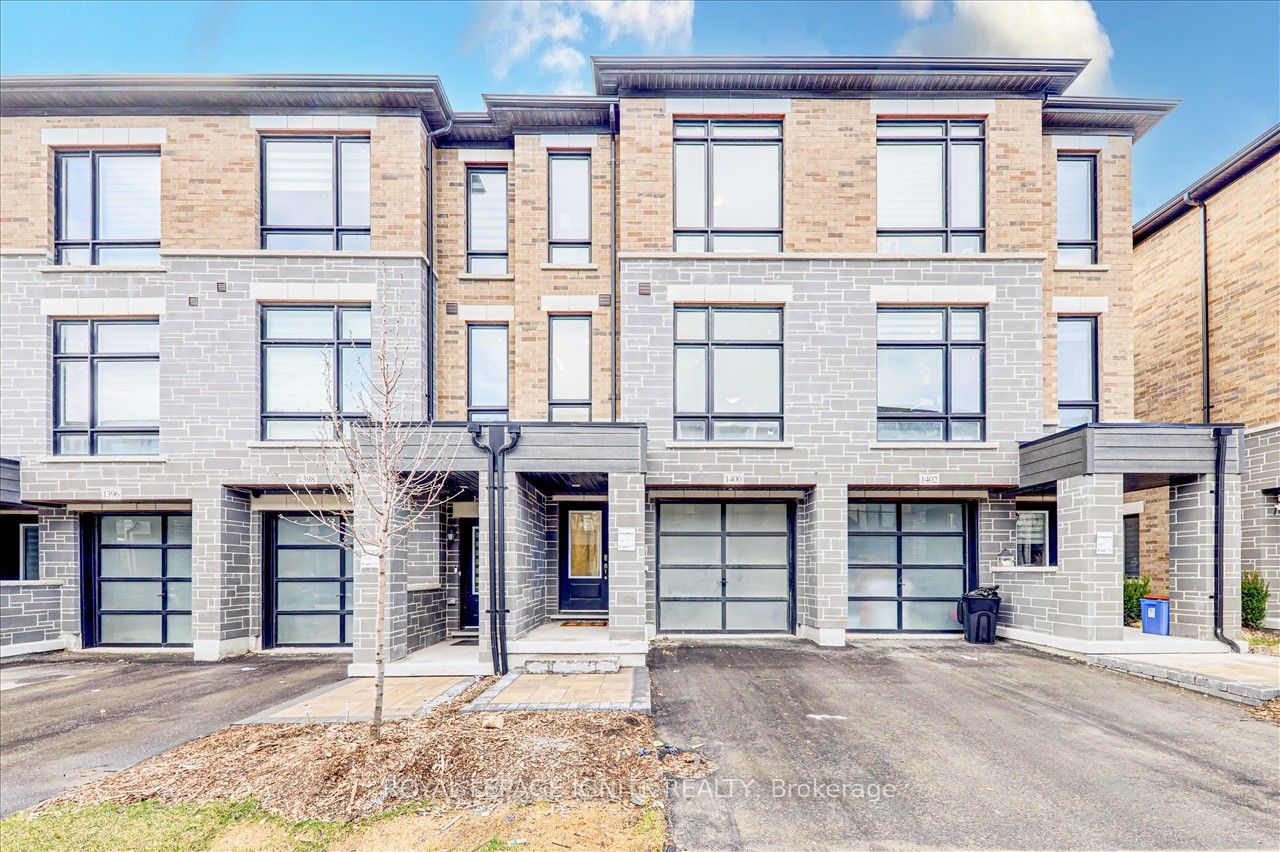$825,000
Available - For Sale
Listing ID: E8249848
1400 Coral Springs Path , Oshawa, L1K 3G1, Ontario
| Stunning Brand-New Townhome Nestled In The Vibrant Community Of Taunton. Boasting Modern Elegance & Thoughtful Design, This Residence Is Part Of The Esteemed Total Towns By Sundance Homes. Tep Inside To Discover The Spacious Allure Of "The Clearview" Model, Spanning 1674 Sqft Of Luxurious Living Space .Main Lvl Welcomes You W/Soaring 9ft Ceilings ,Creating An Open & Airy Ambiance. Prepare Culinary Delights In The Expansive Kitchn, Convenient Pantry & Breakfast Area Bathed In Natural Light. Upgraded Feat Inclu Granite Counters & Solid Oak Handrails. Unwind In The Roomy Prim Br Retreat, Featuring A Private Ensuite & A Generous Walk-In Closet, Providing Ample Storage For Wardrobe Essentials. Venture Downstairs To The Fin Walk-Out Ground-Lvl Basement, Offering Versatility As A Recr Room Or Home Office, W/Direct Access To The Serene Backyard Oasis. Conveniently Located Close To An Array Of Amenities, Including Schools ,Many Shops & A Variety Of Restaurants. W/Easy Access To Durham Public Transit. |
| Price | $825,000 |
| Taxes: | $4542.74 |
| Address: | 1400 Coral Springs Path , Oshawa, L1K 3G1, Ontario |
| Lot Size: | 16.43 x 77.64 (Feet) |
| Directions/Cross Streets: | Taunton Rd E/Harmony Rd N |
| Rooms: | 7 |
| Bedrooms: | 3 |
| Bedrooms +: | |
| Kitchens: | 1 |
| Family Room: | Y |
| Basement: | Full |
| Property Type: | Att/Row/Twnhouse |
| Style: | 3-Storey |
| Exterior: | Brick |
| Garage Type: | Built-In |
| (Parking/)Drive: | Available |
| Drive Parking Spaces: | 1 |
| Pool: | None |
| Fireplace/Stove: | N |
| Heat Source: | Gas |
| Heat Type: | Forced Air |
| Central Air Conditioning: | Central Air |
| Sewers: | Sewers |
| Water: | Municipal |
$
%
Years
This calculator is for demonstration purposes only. Always consult a professional
financial advisor before making personal financial decisions.
| Although the information displayed is believed to be accurate, no warranties or representations are made of any kind. |
| ROYAL LEPAGE IGNITE REALTY |
|
|

Dir:
647-472-6050
Bus:
905-709-7408
Fax:
905-709-7400
| Book Showing | Email a Friend |
Jump To:
At a Glance:
| Type: | Freehold - Att/Row/Twnhouse |
| Area: | Durham |
| Municipality: | Oshawa |
| Neighbourhood: | Taunton |
| Style: | 3-Storey |
| Lot Size: | 16.43 x 77.64(Feet) |
| Tax: | $4,542.74 |
| Beds: | 3 |
| Baths: | 3 |
| Fireplace: | N |
| Pool: | None |
Locatin Map:
Payment Calculator:
























