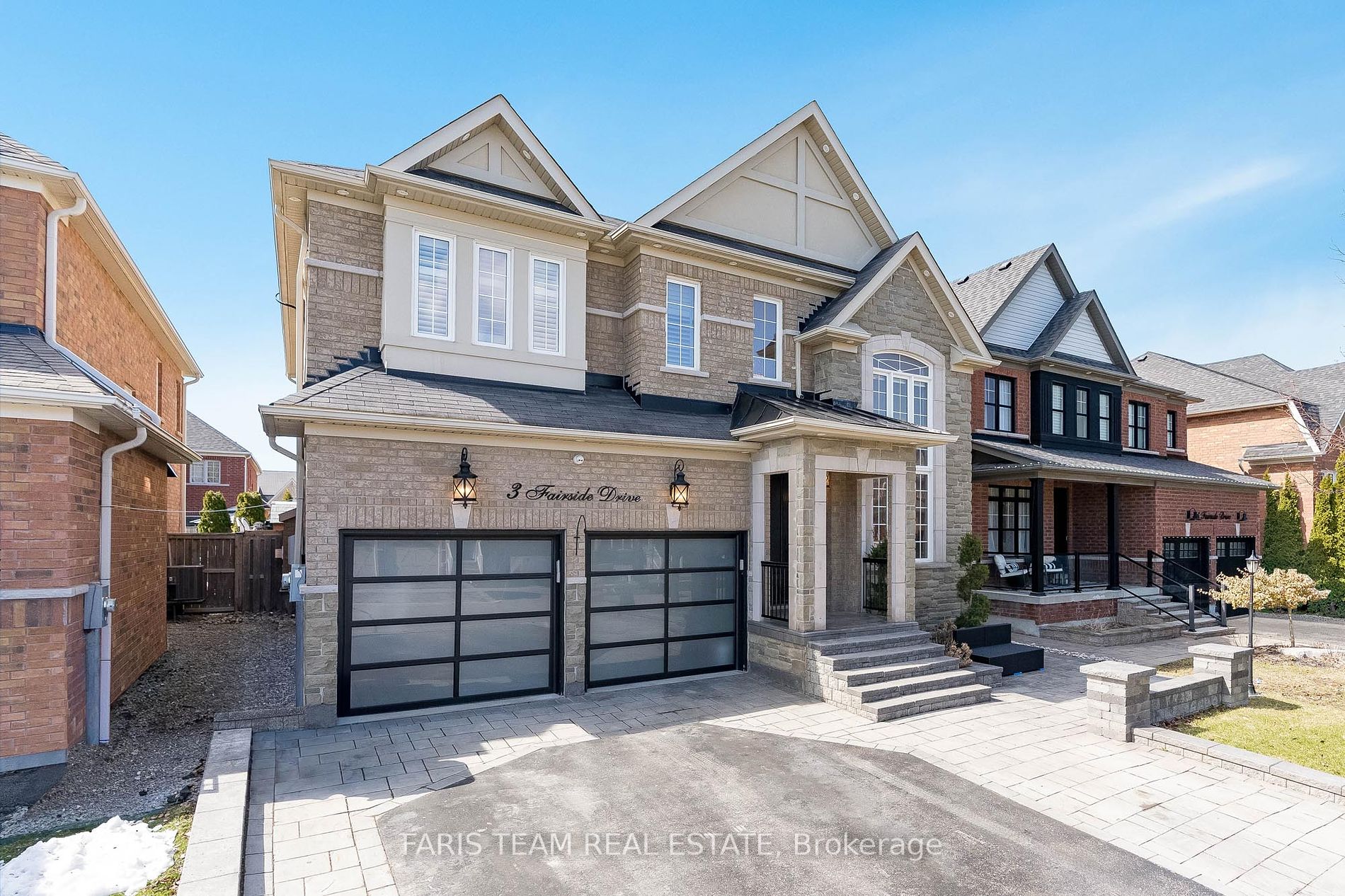$1,475,000
Available - For Sale
Listing ID: N8249336
3 Fairside Dr , Bradford West Gwillimbury, L3Z 0B8, Ontario
| Top 5 Reasons You Will Love This Home: 1) Step into this awe-inspiring smart home designed for spacious, multi-generational living, boasting six bedrooms and ample parking space, a true sanctuary for large families 2) Indulge your culinary desires in the dream kitchen, adorned with sleek quartz countertops, a gas stove, and a convenient pantry for added storage 3) Immerse yourself in luxury with designer upgrades throughout, including exquisite crown moulding, upgraded chandeliers, enchanting pot lights, elegant wainscoting, and more 4) Entertainer's paradise found in the basement, featuring a welcoming family room equipped with a state-of-the-art surround sound system, projector, and movie screen 5) Impressive backyard oasis, complete with an inviting inground saltwater pool, triple spout waterfalls, a gas heater for year-round enjoyment, a charming gazebo, an interlock patio, and outdoor speakers. 3,805 fin.sq.ft. Age 17. Visit our website for more detailed information. |
| Price | $1,475,000 |
| Taxes: | $6339.64 |
| Address: | 3 Fairside Dr , Bradford West Gwillimbury, L3Z 0B8, Ontario |
| Lot Size: | 43.00 x 109.99 (Feet) |
| Acreage: | < .50 |
| Directions/Cross Streets: | West Park Ave/Fairside Dr |
| Rooms: | 8 |
| Rooms +: | 3 |
| Bedrooms: | 4 |
| Bedrooms +: | 2 |
| Kitchens: | 1 |
| Family Room: | N |
| Basement: | Finished, Full |
| Approximatly Age: | 16-30 |
| Property Type: | Detached |
| Style: | 2-Storey |
| Exterior: | Brick |
| Garage Type: | Attached |
| (Parking/)Drive: | Pvt Double |
| Drive Parking Spaces: | 5 |
| Pool: | Inground |
| Approximatly Age: | 16-30 |
| Approximatly Square Footage: | 2500-3000 |
| Property Features: | Fenced Yard |
| Fireplace/Stove: | Y |
| Heat Source: | Gas |
| Heat Type: | Forced Air |
| Central Air Conditioning: | Central Air |
| Laundry Level: | Main |
| Sewers: | Sewers |
| Water: | Municipal |
$
%
Years
This calculator is for demonstration purposes only. Always consult a professional
financial advisor before making personal financial decisions.
| Although the information displayed is believed to be accurate, no warranties or representations are made of any kind. |
| FARIS TEAM REAL ESTATE |
|
|

Dir:
647-472-6050
Bus:
905-709-7408
Fax:
905-709-7400
| Virtual Tour | Book Showing | Email a Friend |
Jump To:
At a Glance:
| Type: | Freehold - Detached |
| Area: | Simcoe |
| Municipality: | Bradford West Gwillimbury |
| Neighbourhood: | Bradford |
| Style: | 2-Storey |
| Lot Size: | 43.00 x 109.99(Feet) |
| Approximate Age: | 16-30 |
| Tax: | $6,339.64 |
| Beds: | 4+2 |
| Baths: | 4 |
| Fireplace: | Y |
| Pool: | Inground |
Locatin Map:
Payment Calculator:


























