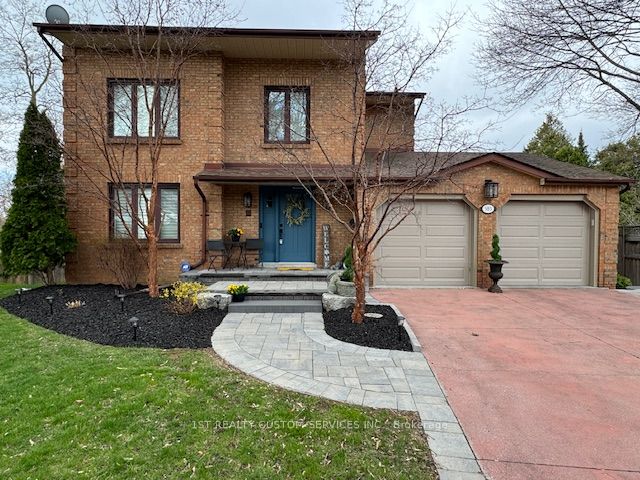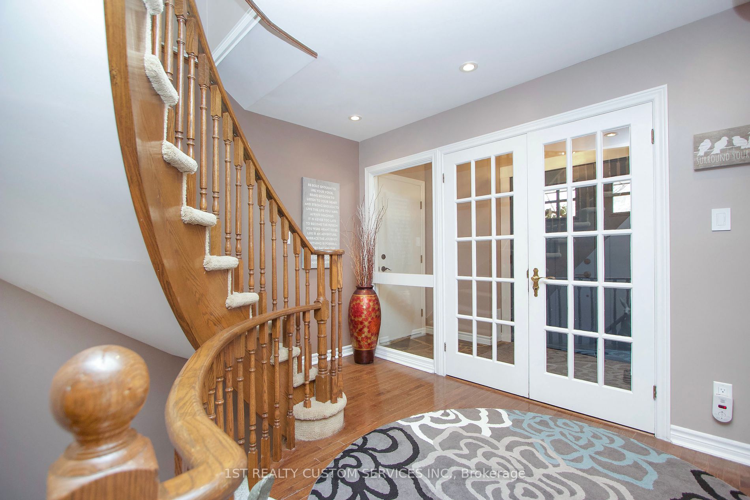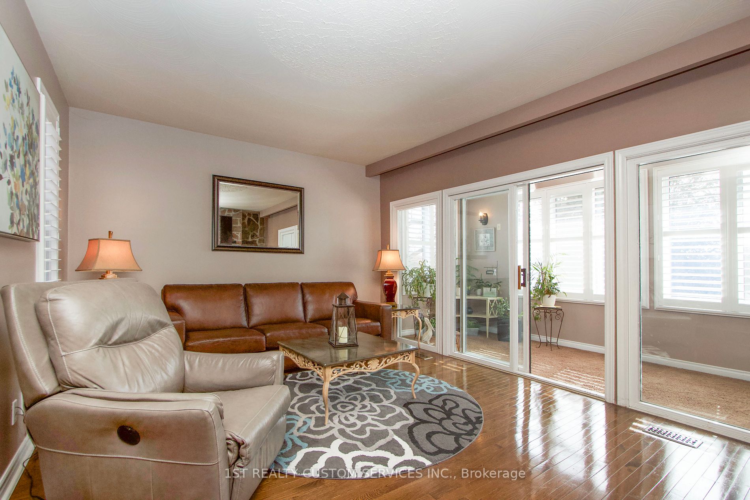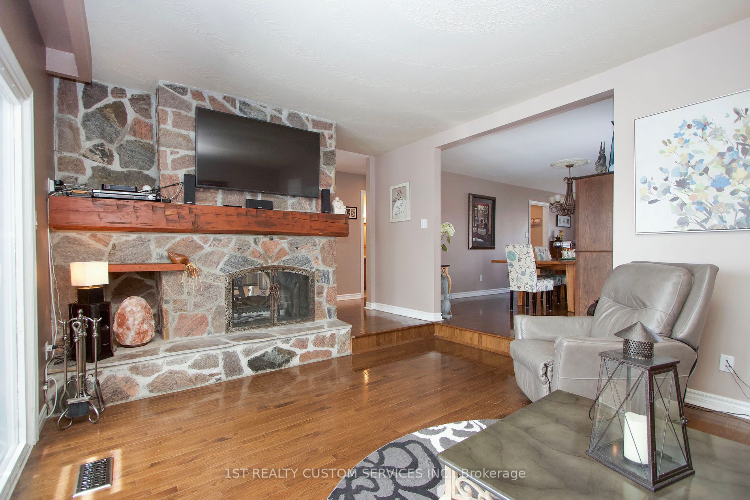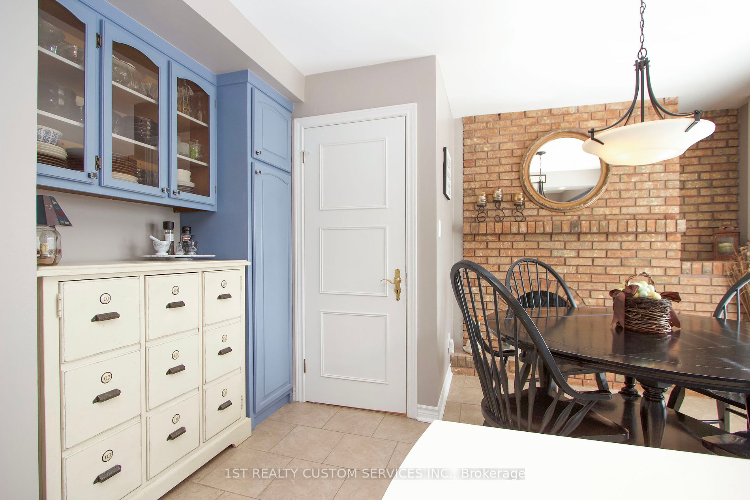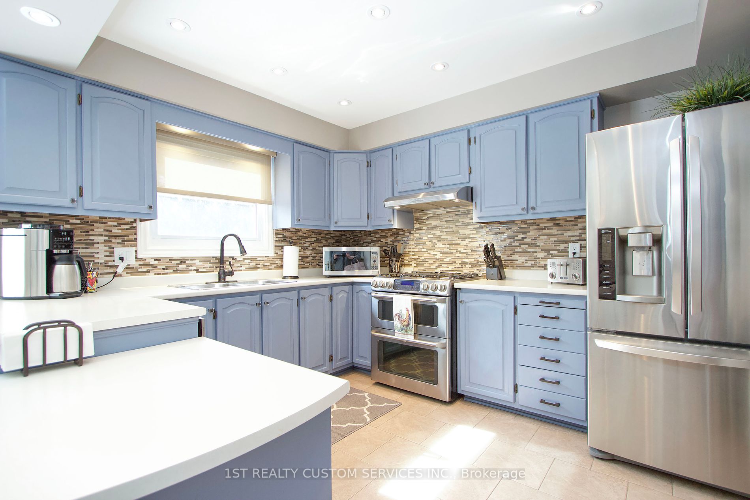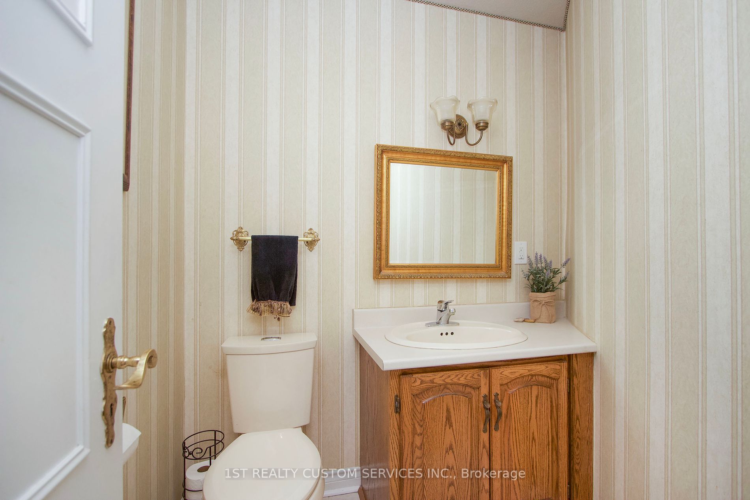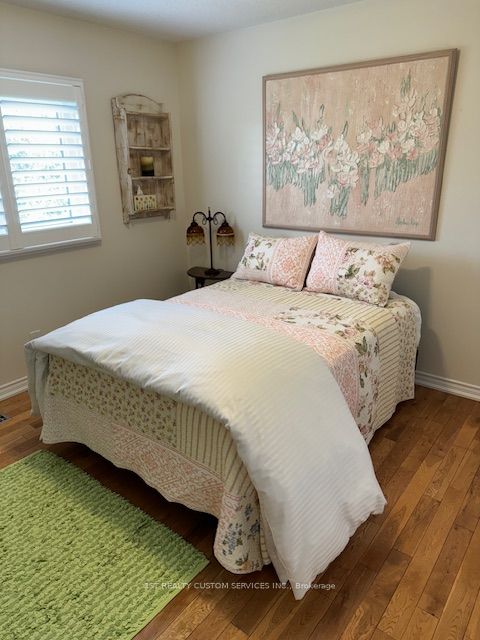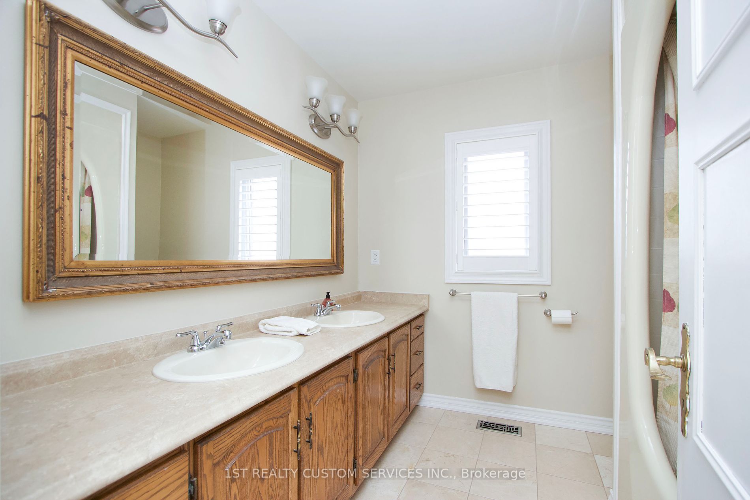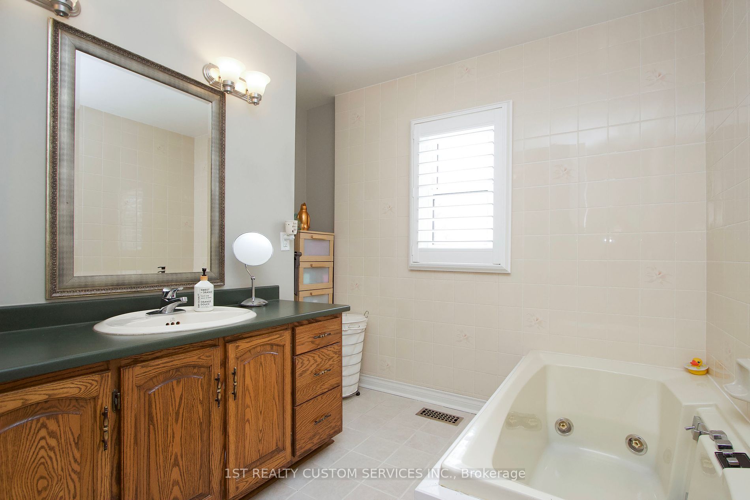$1,099,000
Available - For Sale
Listing ID: E8250448
383 Ellesmere Crt , Oshawa, L1H 8E6, Ontario
| Let the sun shine in on this rarely available, stunning all brick home 4 + 1 bedrooms, 4 bathrooms located on a quiet court. Offering over 3,600 square feet of living space, additional 480 square feet of under garage storage plus a new custom built shed and additional storage under the outside deck. Open main floor with hardwood throughout, large sunken family room accentuated by a two sided stone fireplace between family room and kitchen. Lots of light pouring into the home from solarium taking advantage of that 9:00-3:00 pm sunlight due to skylights above. The living/dining room adds an elegant touch to the main floor with spacious seating for family and friends. The sun filled second floor with sky lights features four generous sized bedrooms, spacious master with soaker, jetted tub. The fully finished W/O basement - a great space for in-laws, extended families. Additional office space, beautifully finished 3 piece bath, cold cellar, huge living area with French doors (internal blinds) leading outside to the fully fenced in yard equipped with hot tub. California shutters on 3 floors, private relaxing deck with gazebo and direct gas bbq hook up. Ss gas stove, all stainless high end appliances, central air 2016, roof 2012, new washer/dryer 2024, new furnace 2024, freshly painted, professionally designed landscaping front and back. Located minutes from schools, highways, malls and restaurants. Fall in love with this incredible home today! |
| Extras: Over $180K in Upgrades. Huge Storage Under Garage! Cal Shutters on 3 Flrs! Fabulous Patio With Hot Tub, SS Gas Stove, BBQ Line. Roof 2012, Central Air 2016, Gazebo 2017. New Shed, New Furnace 2024. |
| Price | $1,099,000 |
| Taxes: | $8188.43 |
| Address: | 383 Ellesmere Crt , Oshawa, L1H 8E6, Ontario |
| Directions/Cross Streets: | Olive And Grandview |
| Rooms: | 9 |
| Rooms +: | 3 |
| Bedrooms: | 4 |
| Bedrooms +: | 1 |
| Kitchens: | 1 |
| Family Room: | Y |
| Basement: | Fin W/O |
| Approximatly Age: | 31-50 |
| Property Type: | Detached |
| Style: | 2-Storey |
| Exterior: | Brick |
| Garage Type: | Attached |
| (Parking/)Drive: | Private |
| Drive Parking Spaces: | 4 |
| Pool: | None |
| Other Structures: | Garden Shed |
| Approximatly Age: | 31-50 |
| Approximatly Square Footage: | 2500-3000 |
| Property Features: | Fenced Yard |
| Fireplace/Stove: | Y |
| Heat Source: | Gas |
| Heat Type: | Forced Air |
| Central Air Conditioning: | Central Air |
| Laundry Level: | Main |
| Elevator Lift: | N |
| Sewers: | Sewers |
| Water: | Municipal |
| Utilities-Cable: | Y |
| Utilities-Hydro: | Y |
| Utilities-Gas: | Y |
| Utilities-Telephone: | Y |
$
%
Years
This calculator is for demonstration purposes only. Always consult a professional
financial advisor before making personal financial decisions.
| Although the information displayed is believed to be accurate, no warranties or representations are made of any kind. |
| 1ST REALTY CUSTOM SERVICES INC. |
|
|

Dir:
647-472-6050
Bus:
905-709-7408
Fax:
905-709-7400
| Virtual Tour | Book Showing | Email a Friend |
Jump To:
At a Glance:
| Type: | Freehold - Detached |
| Area: | Durham |
| Municipality: | Oshawa |
| Neighbourhood: | Donevan |
| Style: | 2-Storey |
| Approximate Age: | 31-50 |
| Tax: | $8,188.43 |
| Beds: | 4+1 |
| Baths: | 4 |
| Fireplace: | Y |
| Pool: | None |
Locatin Map:
Payment Calculator:

