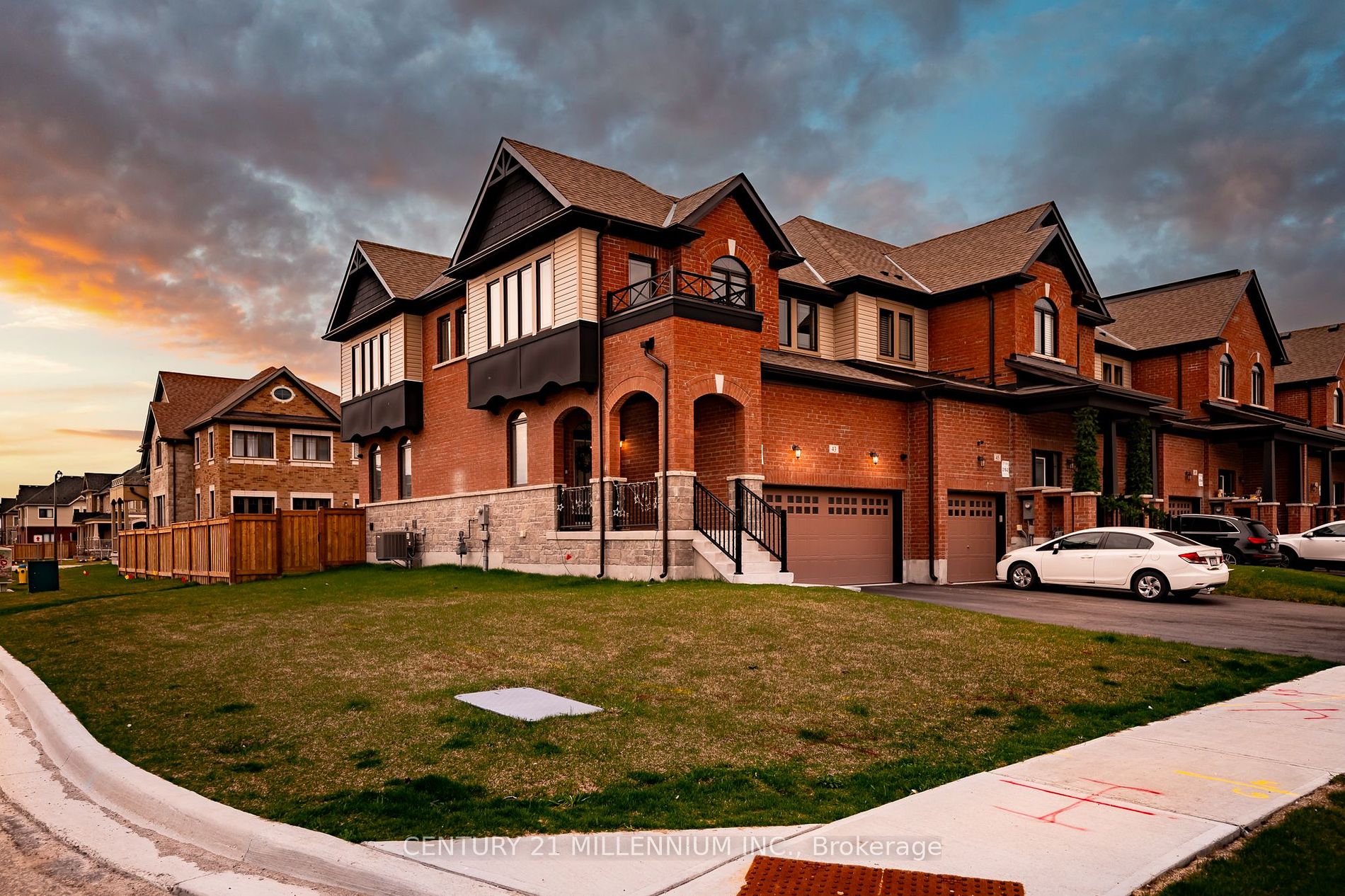$859,900
Available - For Sale
Listing ID: N8269250
43 Lorne Thomas Pl , New Tecumseth, L9R 0T8, Ontario
| !!!ASSUMABLE MORTGAGE FOR A REMAINING 1YR TERM | OPTION TO INCLUDE SELECT ITEMS!!! Welcome to 43 Lorne Thomas Place in Alliston's newest and growing neighbourhood. A gorgeous 3bed 3baths 1,744Sqft townhome. Here are the TOP REASONS you'll fall in love with this property. *1*: Rare & unique end unit 1,744Sqft townhome. *2*: 3,929Sqft Corner lot. *3*: Triple exposure on South, East, North. *4*: Incredible 7 Car total parking. *5*: Fenced backyard (2023). *6*: Large 4pc Primary Ensuite with His and Her's Sinks. *7*: Smart Appliances: Fridge, Dishwasher, Stove, Washer, Dryer. *8*: No Thru Traffic Street. *9*: 9Ft Ceilings. *10*: Plenty of natural light. *11*: Upgraded Kitchen with Tile backsplash & Quartz Countertops. *12*: 2021 Build w/ TARION WARRANTY *13*: Large bedrooms, perfect for a growing family! *14*: Hardwood on main with tiles in the kitchen, and cozy carpeting in the upper floor. *15*: Smart and Silent GDO for a quick n' easy getaway. *16*: Security Cameras and RING System |
| Extras: !!!ASSUMABLE MORTGAGE FOR A REMAINING 1YR TERM | OPTION TO INCLUDE SELECT ITEMS!!! Fenced Backyard (2023). Upper Laundry w/ Smart Washer/Dryer. Smart Fridge/Stove/Dishwasher. 9ft Ceilings. Security Cameras and RING System. Smart GDO |
| Price | $859,900 |
| Taxes: | $3568.32 |
| Address: | 43 Lorne Thomas Pl , New Tecumseth, L9R 0T8, Ontario |
| Lot Size: | 33.36 x 109.94 (Feet) |
| Acreage: | < .50 |
| Directions/Cross Streets: | Peacock Trail/10th Sideroad |
| Rooms: | 6 |
| Bedrooms: | 3 |
| Bedrooms +: | |
| Kitchens: | 1 |
| Family Room: | N |
| Basement: | Full, Unfinished |
| Approximatly Age: | 0-5 |
| Property Type: | Att/Row/Twnhouse |
| Style: | 2-Storey |
| Exterior: | Brick, Vinyl Siding |
| Garage Type: | Built-In |
| (Parking/)Drive: | Available |
| Drive Parking Spaces: | 4 |
| Pool: | None |
| Approximatly Age: | 0-5 |
| Approximatly Square Footage: | 1500-2000 |
| Property Features: | Fenced Yard, Golf, Hospital, Rec Centre, School, School Bus Route |
| Fireplace/Stove: | N |
| Heat Source: | Gas |
| Heat Type: | Forced Air |
| Central Air Conditioning: | Central Air |
| Laundry Level: | Upper |
| Sewers: | Sewers |
| Water: | Municipal |
| Utilities-Hydro: | Y |
| Utilities-Gas: | Y |
$
%
Years
This calculator is for demonstration purposes only. Always consult a professional
financial advisor before making personal financial decisions.
| Although the information displayed is believed to be accurate, no warranties or representations are made of any kind. |
| CENTURY 21 MILLENNIUM INC. |
|
|

Dir:
647-472-6050
Bus:
905-709-7408
Fax:
905-709-7400
| Virtual Tour | Book Showing | Email a Friend |
Jump To:
At a Glance:
| Type: | Freehold - Att/Row/Twnhouse |
| Area: | Simcoe |
| Municipality: | New Tecumseth |
| Neighbourhood: | Alliston |
| Style: | 2-Storey |
| Lot Size: | 33.36 x 109.94(Feet) |
| Approximate Age: | 0-5 |
| Tax: | $3,568.32 |
| Beds: | 3 |
| Baths: | 3 |
| Fireplace: | N |
| Pool: | None |
Locatin Map:
Payment Calculator:


























