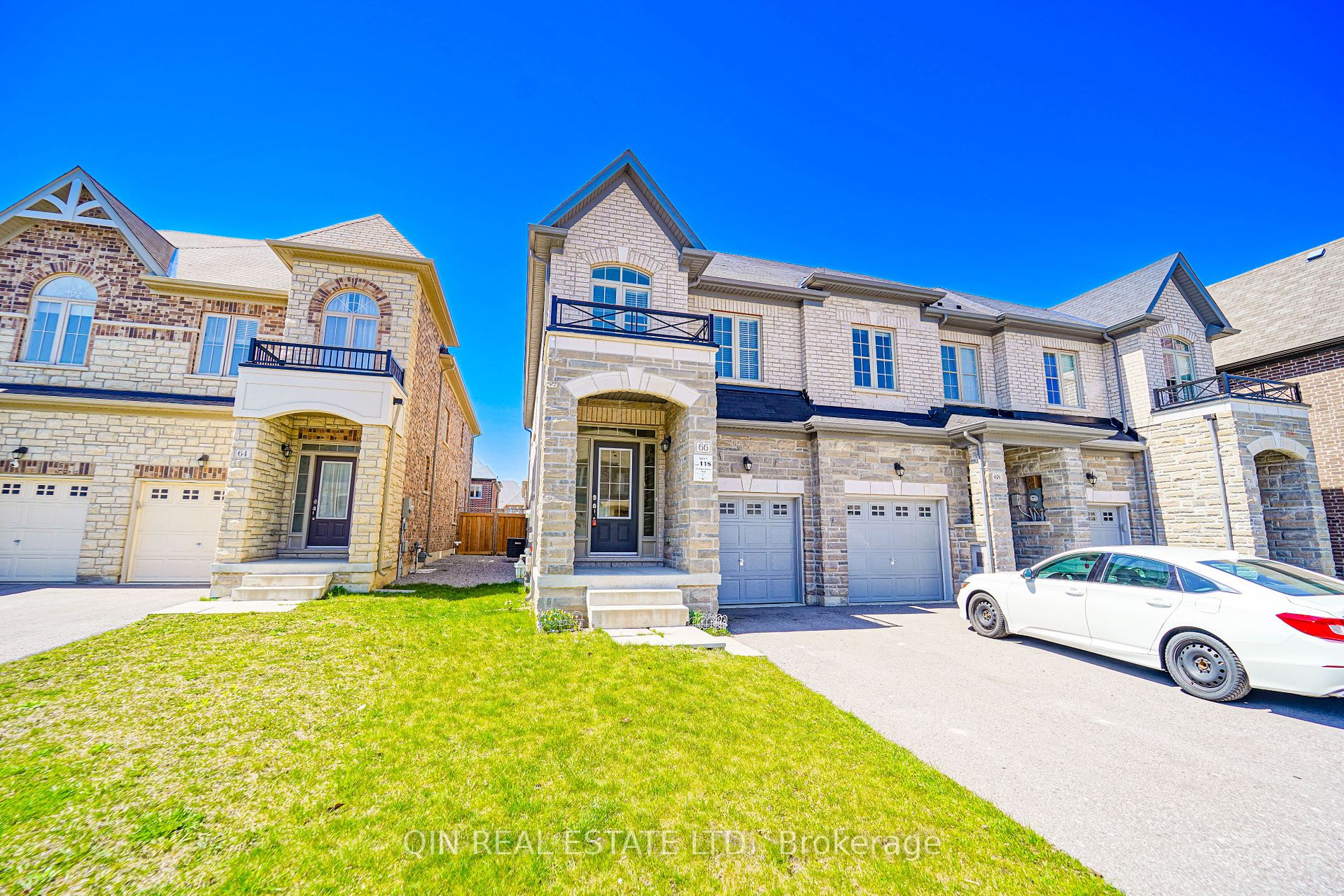$998,000
Available - For Sale
Listing ID: N8269744
66 Walter Proctor Rd , East Gwillimbury, L9N 0N9, Ontario
| Absolutely Stunning Corner Townhome Situated In The Heart Of Sharon! Functional Open Concept Layout W/ 9"Ft Ceilings On The Main Level. Modern Kitchen W/ Stainless Steel Appliances, Oversized Kitchen Sink, Breakfast Bar, Gorgeous Primary Bedroom W/ 5Pc Ensuite. Close Proximity To Go Train Hwy 404. A Must See! Ready to move in Anytime and Enjoy! Six Reasons to buy this home: 1. Nice Layout with 1854sf; 2,Larger lot equivalent to 24*122 ft; 3, Traditional Freehold rowhouse with huge backyard with Zero Monthly Fee! 4, Main Floor 9Ft Ceilings, Modern Kitchen With Extended Height Cabinets, Upgraded Stainless Steel Appliances, 5, Spacious Prime Bedroom with Double Door Entry also With His & Hers Separate Walk-In Closet & 5Pc Ensuite. 6, Walk distance to Park and Community Facilities! |
| Price | $998,000 |
| Taxes: | $4712.64 |
| Address: | 66 Walter Proctor Rd , East Gwillimbury, L9N 0N9, Ontario |
| Lot Size: | 23.65 x 122.11 (Feet) |
| Acreage: | < .50 |
| Directions/Cross Streets: | Mt Albert Rd |
| Rooms: | 7 |
| Bedrooms: | 3 |
| Bedrooms +: | |
| Kitchens: | 1 |
| Family Room: | N |
| Basement: | Full, Unfinished |
| Approximatly Age: | 6-15 |
| Property Type: | Att/Row/Twnhouse |
| Style: | 2-Storey |
| Exterior: | Brick |
| Garage Type: | Built-In |
| (Parking/)Drive: | Private |
| Drive Parking Spaces: | 1 |
| Pool: | None |
| Approximatly Age: | 6-15 |
| Approximatly Square Footage: | 1500-2000 |
| Fireplace/Stove: | N |
| Heat Source: | Gas |
| Heat Type: | Forced Air |
| Central Air Conditioning: | Central Air |
| Laundry Level: | Main |
| Elevator Lift: | N |
| Sewers: | Sewers |
| Water: | Municipal |
$
%
Years
This calculator is for demonstration purposes only. Always consult a professional
financial advisor before making personal financial decisions.
| Although the information displayed is believed to be accurate, no warranties or representations are made of any kind. |
| QIN REAL ESTATE LTD. |
|
|

Dir:
647-472-6050
Bus:
905-709-7408
Fax:
905-709-7400
| Book Showing | Email a Friend |
Jump To:
At a Glance:
| Type: | Freehold - Att/Row/Twnhouse |
| Area: | York |
| Municipality: | East Gwillimbury |
| Neighbourhood: | Sharon |
| Style: | 2-Storey |
| Lot Size: | 23.65 x 122.11(Feet) |
| Approximate Age: | 6-15 |
| Tax: | $4,712.64 |
| Beds: | 3 |
| Baths: | 3 |
| Fireplace: | N |
| Pool: | None |
Locatin Map:
Payment Calculator:


























