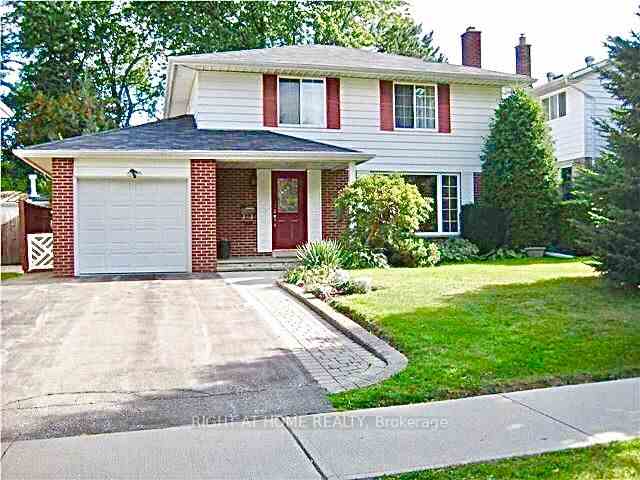$4,200
Available - For Rent
Listing ID: E8295674
3 Evansway St , Toronto, M1T 1T8, Ontario
| Prestige Detached Houses Neighborhood, Friendly To Kids. Quiet Street W/Little Traffic, Easy Access To 401/404.Great Side-Walk Appeal, Lovely Manageable Garden. Walking Distance To Ttc, Schools, Recreation, Banks, Shops& Restaurants, Park W/Tennis Courts, Splash Pad& Playground, Schools: Bridlewood Ps(267/3037),Sir John A Macdonald CI. Hi-Effi Furnace(18),Newer Windows, Hardwood Floor Throughout, South-Facing Solarium& Backyard W/Deck, High Ceiling Fin Bsmt W/Family& Study |
| Price | $4,200 |
| Address: | 3 Evansway St , Toronto, M1T 1T8, Ontario |
| Lot Size: | 50.00 x 132.00 (Feet) |
| Directions/Cross Streets: | Warden/Huntingwood |
| Rooms: | 8 |
| Rooms +: | 2 |
| Bedrooms: | 4 |
| Bedrooms +: | |
| Kitchens: | 1 |
| Family Room: | N |
| Basement: | Finished, Sep Entrance |
| Furnished: | Y |
| Property Type: | Detached |
| Style: | 2-Storey |
| Exterior: | Alum Siding, Brick |
| Garage Type: | Attached |
| (Parking/)Drive: | Private |
| Drive Parking Spaces: | 4 |
| Pool: | None |
| Private Entrance: | Y |
| Laundry Access: | Ensuite |
| Parking Included: | Y |
| Fireplace/Stove: | Y |
| Heat Source: | Gas |
| Heat Type: | Forced Air |
| Central Air Conditioning: | Central Air |
| Laundry Level: | Lower |
| Sewers: | Sewers |
| Water: | Municipal |
| Although the information displayed is believed to be accurate, no warranties or representations are made of any kind. |
| RIGHT AT HOME REALTY |
|
|

Dir:
647-472-6050
Bus:
905-709-7408
Fax:
905-709-7400
| Book Showing | Email a Friend |
Jump To:
At a Glance:
| Type: | Freehold - Detached |
| Area: | Toronto |
| Municipality: | Toronto |
| Neighbourhood: | Tam O'Shanter-Sullivan |
| Style: | 2-Storey |
| Lot Size: | 50.00 x 132.00(Feet) |
| Beds: | 4 |
| Baths: | 2 |
| Fireplace: | Y |
| Pool: | None |
Locatin Map:


























