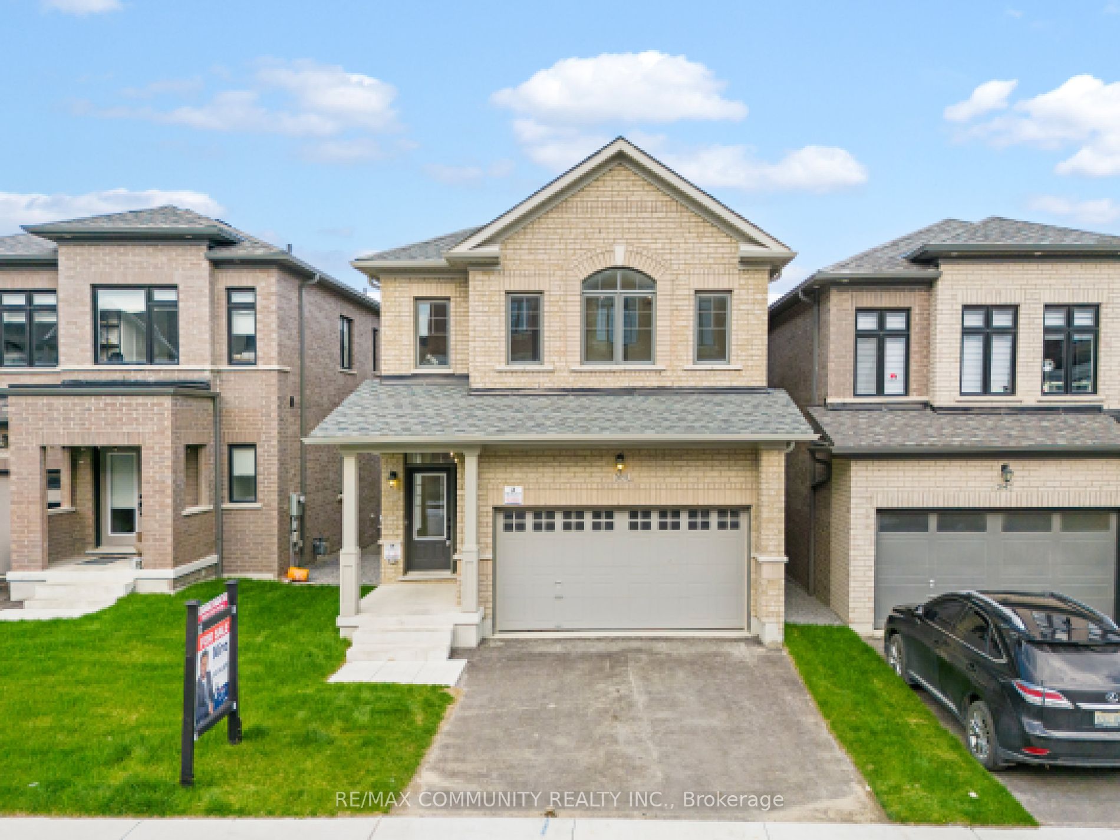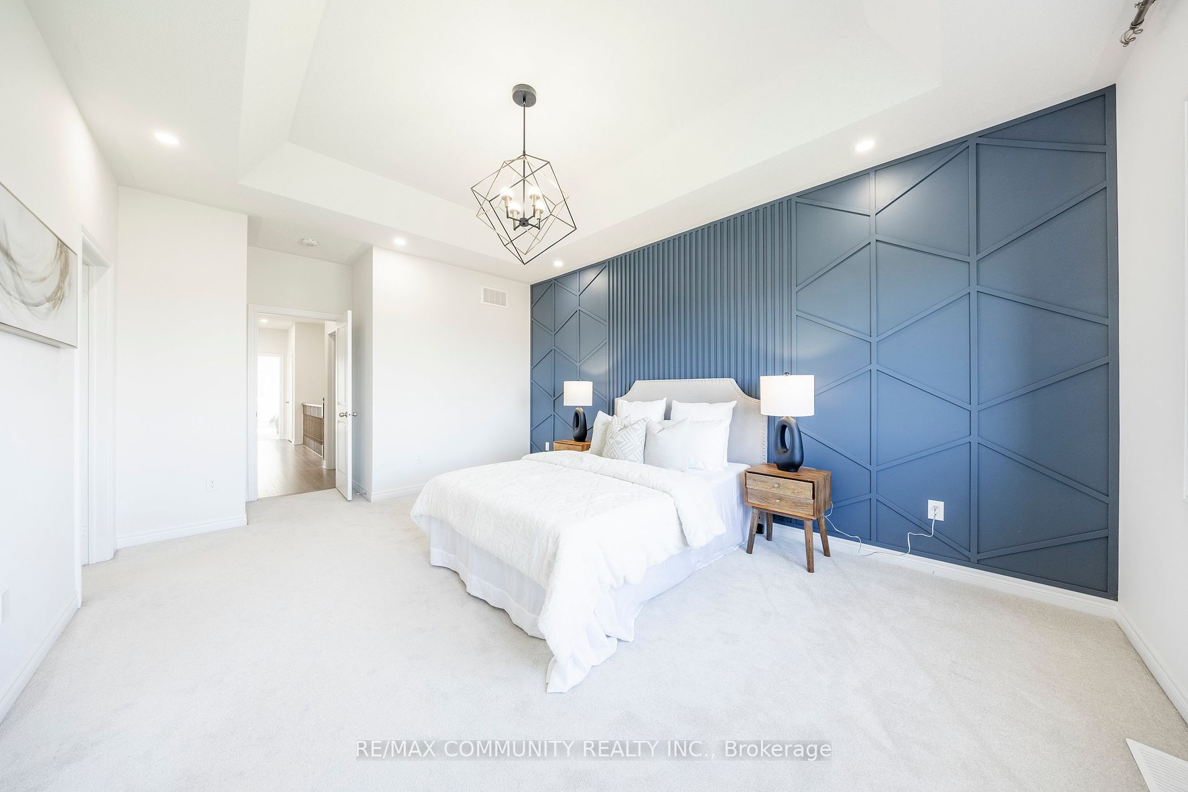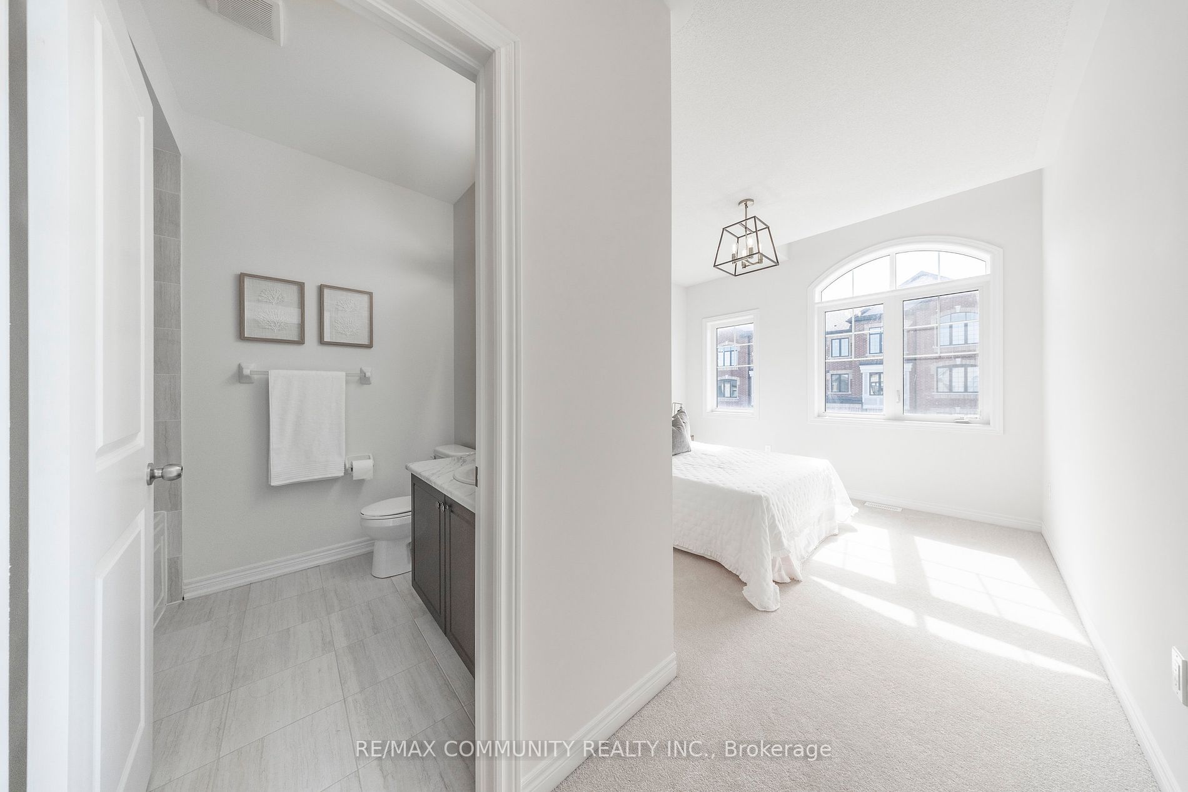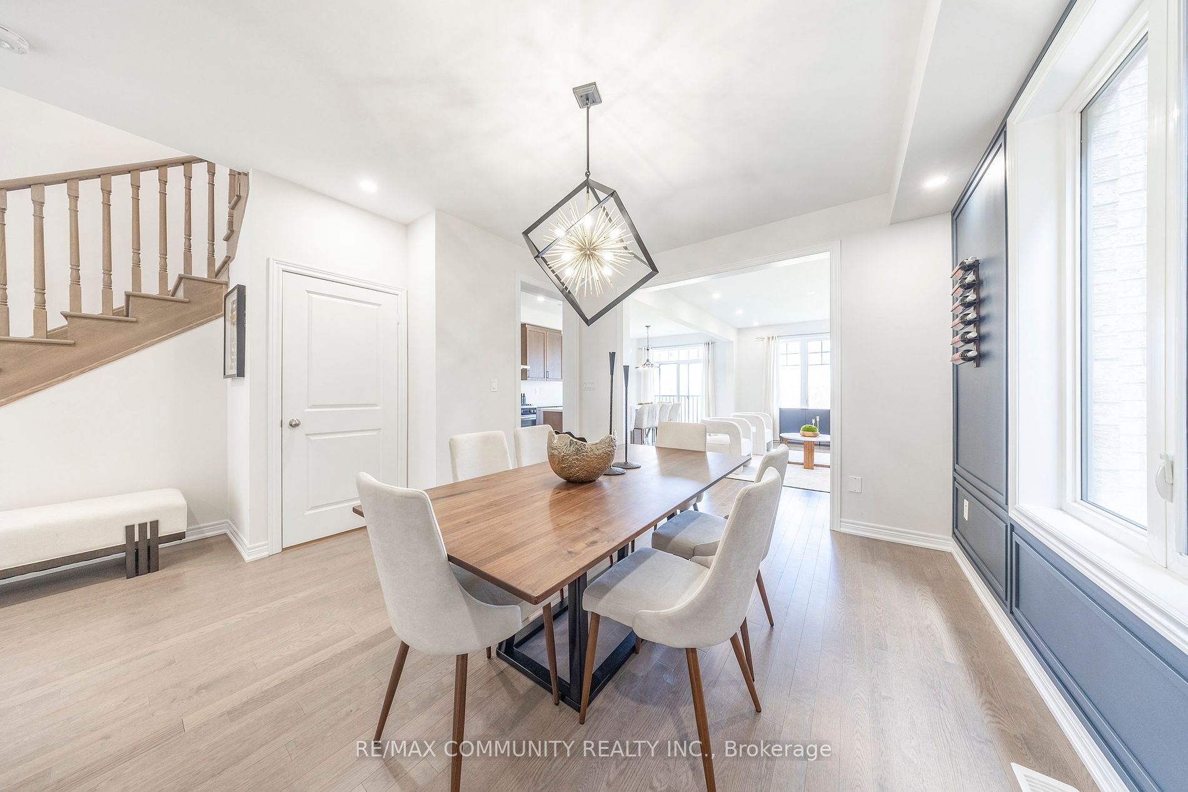$1,249,900
Available - For Sale
Listing ID: E8300820
2651 Delphinium Tr , Pickering, L1X 2R2, Ontario
| Introducing an impressive, two-year-old Fieldgate-built masterpiece nestled in the heart ofPickering. This exquisite 4-bedroom, 4-bathroom detached home boasts an inviting open-concept layoutwith soaring 9-foot ceilings gracing both the main and second floors. Step into elegantly designedliving and dining spaces, seamlessly flowing into an eat-in kitchen adorned with stainless steelappliances, a stylish backsplash, and luxurious quartz countertops. The breakfast area offers aserene vista of the deep ravine lot, leading to a private backyard oasis and a coveted walkoutbasement (lot premium of $100k). Enjoy the convenience of direct access from the garage,second-floor laundry facilities, This residence epitomizes the perfect harmony of comfort andsophistication, set amidst a tranquil backdrop, promising a lifestyle of serenity and refinement. |
| Extras: The deep ravine lot, and walkout basement (Lot premium $110k) |
| Price | $1,249,900 |
| Taxes: | $8019.78 |
| Address: | 2651 Delphinium Tr , Pickering, L1X 2R2, Ontario |
| Lot Size: | 29.56 x 157.06 (Feet) |
| Directions/Cross Streets: | Taunton Rd & Peter Matthews Dr |
| Rooms: | 8 |
| Bedrooms: | 4 |
| Bedrooms +: | |
| Kitchens: | 1 |
| Family Room: | N |
| Basement: | Full, W/O |
| Approximatly Age: | 0-5 |
| Property Type: | Detached |
| Style: | 2-Storey |
| Exterior: | Brick |
| Garage Type: | Attached |
| (Parking/)Drive: | Private |
| Drive Parking Spaces: | 2 |
| Pool: | None |
| Approximatly Age: | 0-5 |
| Approximatly Square Footage: | 2000-2500 |
| Property Features: | Clear View, Grnbelt/Conserv, Ravine, School Bus Route, Wooded/Treed |
| Fireplace/Stove: | N |
| Heat Source: | Gas |
| Heat Type: | Forced Air |
| Central Air Conditioning: | Central Air |
| Laundry Level: | Upper |
| Sewers: | Sewers |
| Water: | Municipal |
$
%
Years
This calculator is for demonstration purposes only. Always consult a professional
financial advisor before making personal financial decisions.
| Although the information displayed is believed to be accurate, no warranties or representations are made of any kind. |
| RE/MAX COMMUNITY REALTY INC. |
|
|

Dir:
647-472-6050
Bus:
905-709-7408
Fax:
905-709-7400
| Virtual Tour | Book Showing | Email a Friend |
Jump To:
At a Glance:
| Type: | Freehold - Detached |
| Area: | Durham |
| Municipality: | Pickering |
| Neighbourhood: | Rural Pickering |
| Style: | 2-Storey |
| Lot Size: | 29.56 x 157.06(Feet) |
| Approximate Age: | 0-5 |
| Tax: | $8,019.78 |
| Beds: | 4 |
| Baths: | 4 |
| Fireplace: | N |
| Pool: | None |
Locatin Map:
Payment Calculator:


























